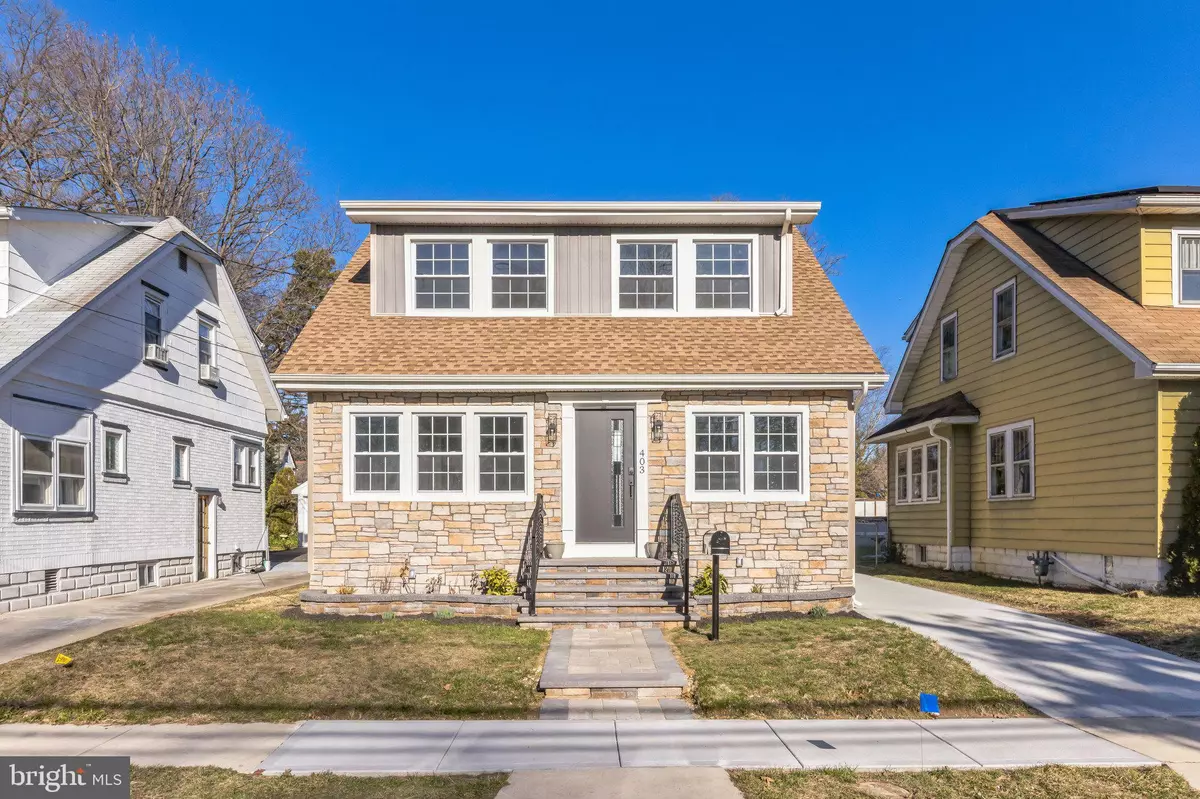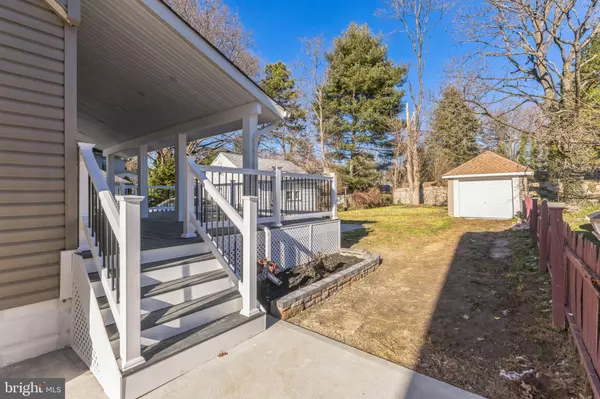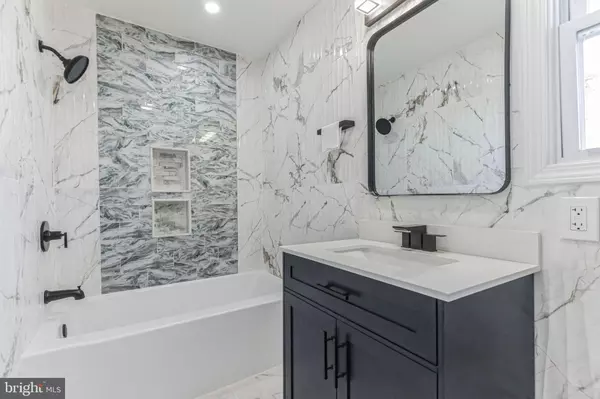
3 Beds
3 Baths
1,682 SqFt
3 Beds
3 Baths
1,682 SqFt
Key Details
Property Type Single Family Home
Sub Type Detached
Listing Status Pending
Purchase Type For Sale
Square Footage 1,682 sqft
Price per Sqft $282
Subdivision Bettlewood
MLS Listing ID NJCD2062694
Style Bungalow
Bedrooms 3
Full Baths 3
HOA Y/N N
Abv Grd Liv Area 1,682
Originating Board BRIGHT
Year Built 1930
Annual Tax Amount $8,262
Tax Year 2023
Lot Size 5,672 Sqft
Acres 0.13
Lot Dimensions 42.00 x 135.00
Property Description
Brand new french drain installed around the parameter with 4-inch tubing 12 inches deep and the brick was wet-locked again and waterproofed. The renovation extends to every corner of the house, offering a move-in ready experience. The main living spaces are designed for comfort and entertainment, with abundant natural light and luxurious finishes. The kitchen is a highlight, equipped with 42-inch white shaker cabinets, marble countertops, a custom backsplash, and stainless steel appliances, centered around a spacious island with designer lighting.
Upstairs, the bedrooms provide privacy and comfort, while the finished basement adds flexible space for living or recreation, complete with a laundry room. The bathrooms mirror the home's modern aesthetic with custom marble and contemporary fixtures.
Outdoor living is equally impressive, featuring a large rear deck, and a stone patio with a water fountain and fireplace, perfect for relaxation or entertaining. Located near Newton Lake, parks, shopping, dining, and with easy access to Philadelphia and major highways, this home is in a community known for its family-friendly vibe.
Location
State NJ
County Camden
Area Oaklyn Boro (20426)
Zoning R
Direction West
Rooms
Basement Full, Fully Finished, Heated, Interior Access, Outside Entrance, Poured Concrete, Sump Pump, Walkout Stairs, Water Proofing System, Windows
Interior
Interior Features Combination Dining/Living, Floor Plan - Traditional, Kitchen - Eat-In, Kitchen - Island
Hot Water Natural Gas
Heating Central, Forced Air
Cooling Central A/C
Flooring Carpet, Luxury Vinyl Plank, Partially Carpeted
Fireplaces Number 1
Fireplaces Type Wood
Equipment Dishwasher, Disposal, Dryer - Gas, Icemaker, Microwave, Oven/Range - Gas, Range Hood, Stainless Steel Appliances, Washer/Dryer Hookups Only
Furnishings No
Fireplace Y
Appliance Dishwasher, Disposal, Dryer - Gas, Icemaker, Microwave, Oven/Range - Gas, Range Hood, Stainless Steel Appliances, Washer/Dryer Hookups Only
Heat Source Natural Gas
Laundry Basement
Exterior
Exterior Feature Deck(s), Roof, Patio(s)
Parking Features Other, Garage - Side Entry, Garage - Front Entry
Garage Spaces 4.0
Water Access N
Roof Type Shingle
Accessibility None
Porch Deck(s), Roof, Patio(s)
Total Parking Spaces 4
Garage Y
Building
Lot Description Rear Yard
Story 2
Foundation Other
Sewer Public Sewer
Water Public
Architectural Style Bungalow
Level or Stories 2
Additional Building Above Grade, Below Grade
Structure Type 9'+ Ceilings,Dry Wall,Masonry,Plaster Walls
New Construction N
Schools
High Schools Haddon Township
School District Haddon Township Public Schools
Others
Pets Allowed Y
Senior Community No
Tax ID 26-00073-00006
Ownership Fee Simple
SqFt Source Assessor
Acceptable Financing Cash, Conventional, FHA 203(k)
Horse Property N
Listing Terms Cash, Conventional, FHA 203(k)
Financing Cash,Conventional,FHA 203(k)
Special Listing Condition Standard
Pets Allowed No Pet Restrictions









