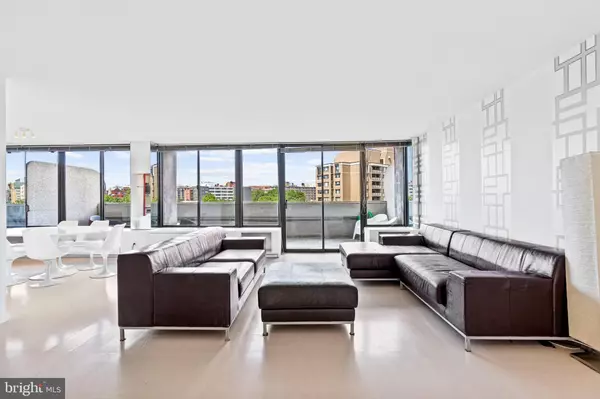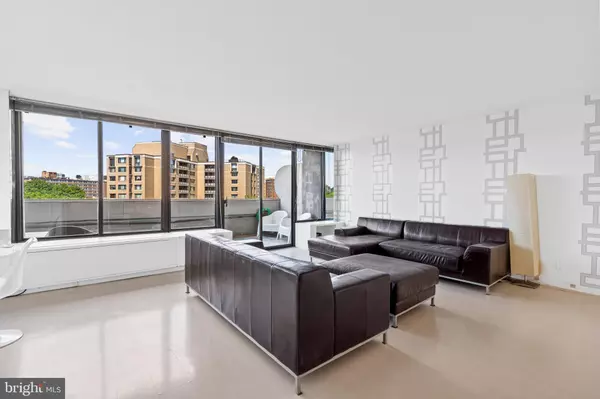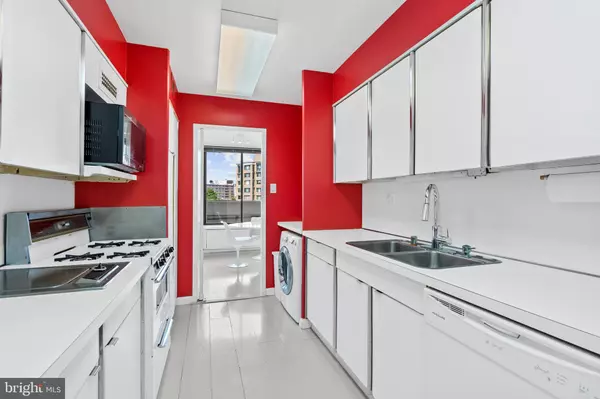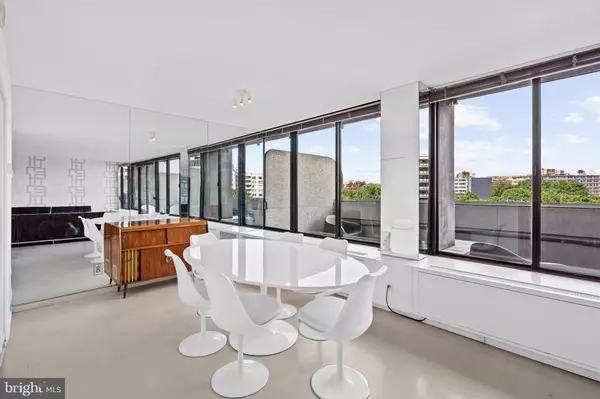3 Beds
3 Baths
1,525 SqFt
3 Beds
3 Baths
1,525 SqFt
Key Details
Property Type Condo
Sub Type Condo/Co-op
Listing Status Active
Purchase Type For Sale
Square Footage 1,525 sqft
Price per Sqft $688
Subdivision Watergate
MLS Listing ID DCDC2131146
Style Other
Bedrooms 3
Full Baths 2
Half Baths 1
Condo Fees $2,113/mo
HOA Y/N N
Abv Grd Liv Area 1,525
Originating Board BRIGHT
Year Built 1968
Tax Year 2024
Property Description
Location
State DC
County Washington
Zoning MU2
Rooms
Other Rooms Living Room, Primary Bedroom, Bedroom 2, Kitchen, Foyer, Bedroom 1, Other, Storage Room
Main Level Bedrooms 3
Interior
Interior Features Combination Dining/Living, Primary Bath(s), Wood Floors, Other, Dining Area
Hot Water Natural Gas
Heating Central
Cooling Central A/C
Equipment Dishwasher, Disposal, Microwave, Icemaker, Oven/Range - Gas, Refrigerator, Stove, Washer, Dryer
Fireplace N
Appliance Dishwasher, Disposal, Microwave, Icemaker, Oven/Range - Gas, Refrigerator, Stove, Washer, Dryer
Heat Source Central
Exterior
Exterior Feature Roof, Balcony
Parking Features Underground
Garage Spaces 1.0
Pool In Ground
Amenities Available Beauty Salon, Elevator, Extra Storage, Pool - Outdoor, Other, Common Grounds, Exercise Room
Water Access N
View City, Scenic Vista
Roof Type Unknown
Accessibility Other
Porch Roof, Balcony
Total Parking Spaces 1
Garage Y
Building
Story 2
Unit Features Hi-Rise 9+ Floors
Sewer Public Sewer
Water Public
Architectural Style Other
Level or Stories 2
Additional Building Above Grade
New Construction N
Schools
School District District Of Columbia Public Schools
Others
Pets Allowed Y
HOA Fee Include Air Conditioning,Electricity,Gas,Heat,Pool(s),Sewer,Taxes,Water,Other,Cable TV,Parking Fee
Senior Community No
Tax ID XXX
Ownership Cooperative
Security Features Desk in Lobby,Doorman
Special Listing Condition Standard
Pets Allowed Number Limit








