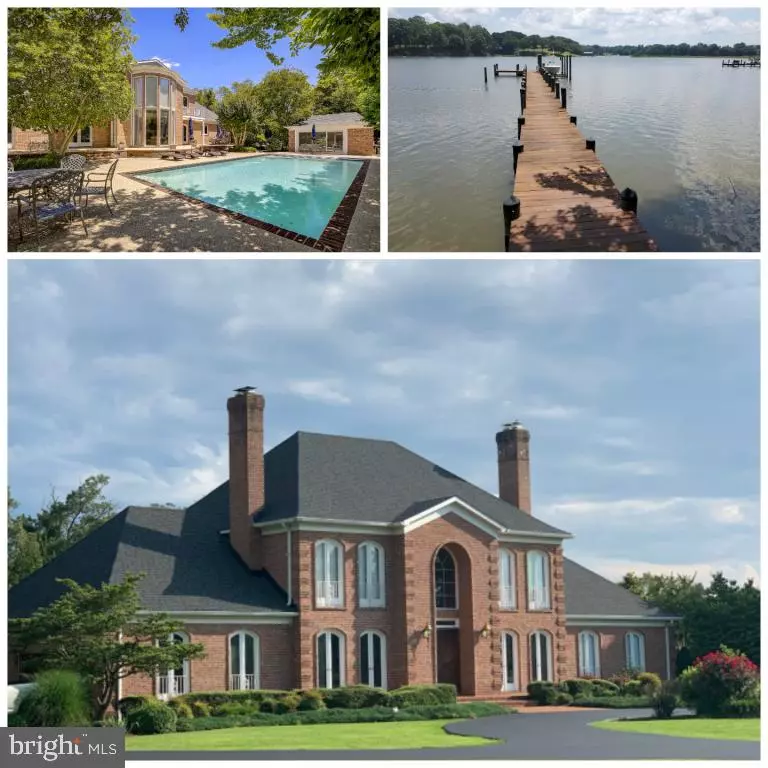
5 Beds
6 Baths
4,946 SqFt
5 Beds
6 Baths
4,946 SqFt
Key Details
Property Type Single Family Home
Sub Type Detached
Listing Status Pending
Purchase Type For Sale
Square Footage 4,946 sqft
Price per Sqft $302
Subdivision None Available
MLS Listing ID MDCA2014934
Style Colonial
Bedrooms 5
Full Baths 4
Half Baths 2
HOA Y/N N
Abv Grd Liv Area 4,946
Originating Board BRIGHT
Year Built 1990
Annual Tax Amount $12,672
Tax Year 2024
Lot Size 3.140 Acres
Acres 3.14
Property Description
Location
State MD
County Calvert
Zoning RUR
Rooms
Other Rooms Living Room, Dining Room, Primary Bedroom, Bedroom 2, Bedroom 3, Bedroom 4, Bedroom 5, Kitchen, Family Room, Foyer, Laundry, Office, Recreation Room
Main Level Bedrooms 1
Interior
Interior Features Attic/House Fan, Ceiling Fan(s), Intercom, Dining Area, Formal/Separate Dining Room, Curved Staircase, Floor Plan - Traditional, Kitchen - Table Space, Upgraded Countertops, Wine Storage, Kitchen - Island, Central Vacuum, Wood Floors, Pantry, Breakfast Area, Primary Bath(s), Water Treat System, Recessed Lighting, Kitchen - Eat-In, Primary Bedroom - Bay Front
Hot Water Electric, 60+ Gallon Tank
Heating Heat Pump - Oil BackUp, Radiant, Energy Star Heating System, Hot Water, Heat Pump(s), Ceiling
Cooling Attic Fan, Ceiling Fan(s), Central A/C, Heat Pump(s), Programmable Thermostat, Energy Star Cooling System
Flooring Ceramic Tile, Hardwood
Fireplaces Number 4
Fireplaces Type Brick, Marble, Mantel(s)
Equipment Central Vacuum, Oven - Wall, Refrigerator, Freezer, ENERGY STAR Dishwasher, Water Heater, Intercom, Oven - Self Cleaning, Dryer - Electric, ENERGY STAR Clothes Washer, Dryer - Front Loading, Exhaust Fan, Stainless Steel Appliances, Compactor, Cooktop - Down Draft, Built-In Microwave, Washer - Front Loading, Oven/Range - Electric, Microwave, Icemaker, Oven - Double
Fireplace Y
Window Features Bay/Bow,Casement,Wood Frame,Double Pane
Appliance Central Vacuum, Oven - Wall, Refrigerator, Freezer, ENERGY STAR Dishwasher, Water Heater, Intercom, Oven - Self Cleaning, Dryer - Electric, ENERGY STAR Clothes Washer, Dryer - Front Loading, Exhaust Fan, Stainless Steel Appliances, Compactor, Cooktop - Down Draft, Built-In Microwave, Washer - Front Loading, Oven/Range - Electric, Microwave, Icemaker, Oven - Double
Heat Source Electric, Oil
Laundry Main Floor
Exterior
Exterior Feature Balconies- Multiple, Balcony, Patio(s), Wrap Around
Garage Built In, Garage - Side Entry
Garage Spaces 12.0
Utilities Available Electric Available, Phone Available, Cable TV, Other
Waterfront Description Exclusive Easement,Private Dock Site
Water Access Y
Water Access Desc Boat - Powered,Waterski/Wakeboard,Canoe/Kayak,Personal Watercraft (PWC),Fishing Allowed,Private Access,Swimming Allowed
Roof Type Asphalt,Fiberglass
Accessibility None
Porch Balconies- Multiple, Balcony, Patio(s), Wrap Around
Attached Garage 2
Total Parking Spaces 12
Garage Y
Building
Lot Description Level, Private, Poolside, Landscaping
Story 2
Foundation Block
Sewer Septic Exists
Water Well
Architectural Style Colonial
Level or Stories 2
Additional Building Above Grade, Below Grade
Structure Type Dry Wall,9'+ Ceilings
New Construction N
Schools
Elementary Schools Huntingtown
Middle Schools Plum Point
High Schools Huntingtown
School District Calvert County Public Schools
Others
Pets Allowed Y
Senior Community No
Tax ID 0502062887
Ownership Fee Simple
SqFt Source Assessor
Security Features Smoke Detector,Carbon Monoxide Detector(s),Intercom
Acceptable Financing Cash, Conventional
Listing Terms Cash, Conventional
Financing Cash,Conventional
Special Listing Condition Standard
Pets Description No Pet Restrictions









