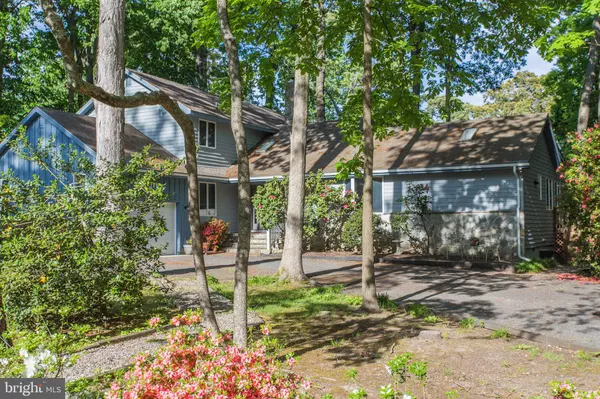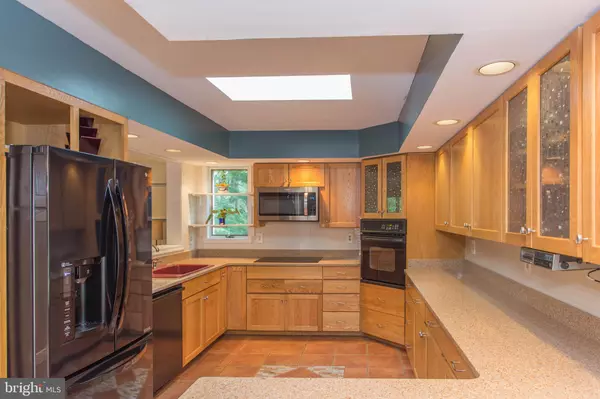4 Beds
4 Baths
3,200 SqFt
4 Beds
4 Baths
3,200 SqFt
Key Details
Property Type Single Family Home
Sub Type Detached
Listing Status Active
Purchase Type For Sale
Square Footage 3,200 sqft
Price per Sqft $249
Subdivision Rehoboth Beach Yacht And Cc
MLS Listing ID DESU2062630
Style Traditional
Bedrooms 4
Full Baths 3
Half Baths 1
HOA Fees $175/ann
HOA Y/N Y
Abv Grd Liv Area 3,200
Originating Board BRIGHT
Year Built 1985
Annual Tax Amount $2,332
Tax Year 2023
Lot Size 0.370 Acres
Acres 0.37
Lot Dimensions 136.00 x 120.00
Property Description
More awaits you on the second floor with a second "primary" ensuite bedroom with 16' slider onto balcony that feels like being in a tree-house. Double vanity, 60" shower, 3 closets, fully carpeted. Also on this upper floor, there are two more carpeted bedrooms with another full bath.
You've counted it correctly, overall, 4 bedrooms, 3 and half baths.....this gem on Coventry Road is one of the most enjoyed areas within Rehoboth Beach Yacht & Country Club -- mature landscaping, and very limited traffic. You have multiple ways to be into the fun of the Beach, or the Boardwalk to downtown Rehoboth --one of the easiest trips via Rehoboth's Park and Ride near-by and the convenience of some Tanger Outlets on the west side of Coastal Highway --that's right, NO Coastal Highway crossing to one Tanger Outlet center. Also, easy access to So Del restaurants: Thompson Island and Bluecoast Grill adjacent to The Fresh Market -- this location will spoil you! Priced now below replacement cost and Lot Value -- this requires a really close look for what you're getting!
JANUARY 2024 Appraisal of $1,019,000 -- owners think you might want to add some of your own custom colors, so they have already allotted pricing consideration/concession of $220,000 for your paint and fix-up from the appraisal. All the Sun, Sand and Surf of Coastal Delaware are just waiting for you!
Location
State DE
County Sussex
Area Lewes Rehoboth Hundred (31009)
Zoning MR
Rooms
Other Rooms Living Room, Dining Room, Bedroom 2, Bedroom 3, Bedroom 4, Kitchen, Family Room, Breakfast Room, Bedroom 1, Laundry, Bathroom 1, Bathroom 2, Bathroom 3, Half Bath
Main Level Bedrooms 1
Interior
Interior Features Bar, Breakfast Area, Built-Ins, Carpet, Ceiling Fan(s), Entry Level Bedroom, Family Room Off Kitchen, Formal/Separate Dining Room, Kitchen - Eat-In, Laundry Chute, Primary Bath(s), Skylight(s), Bathroom - Tub Shower, Upgraded Countertops, Walk-in Closet(s), Wet/Dry Bar, Window Treatments, Wood Floors
Hot Water Electric
Heating Heat Pump(s)
Cooling Central A/C
Flooring Carpet, Ceramic Tile, Hardwood, Slate, Tile/Brick
Fireplaces Number 1
Fireplaces Type Brick, Double Sided, Mantel(s), Screen
Equipment Built-In Microwave, Cooktop - Down Draft, Dishwasher, Disposal, Dryer - Electric, Oven - Wall, Oven - Single, Refrigerator, Icemaker, Stainless Steel Appliances, Washer, Water Heater
Furnishings No
Fireplace Y
Window Features Bay/Bow,Screens,Skylights
Appliance Built-In Microwave, Cooktop - Down Draft, Dishwasher, Disposal, Dryer - Electric, Oven - Wall, Oven - Single, Refrigerator, Icemaker, Stainless Steel Appliances, Washer, Water Heater
Heat Source Electric, Propane - Leased
Laundry Dryer In Unit, Main Floor, Washer In Unit
Exterior
Exterior Feature Balcony
Parking Features Garage - Front Entry, Additional Storage Area, Garage Door Opener
Garage Spaces 9.0
Fence Split Rail
Utilities Available Cable TV Available, Electric Available, Propane, Sewer Available, Water Available
Amenities Available None
Water Access N
View Trees/Woods, Street
Roof Type Architectural Shingle
Street Surface Black Top
Accessibility None
Porch Balcony
Road Frontage HOA
Attached Garage 1
Total Parking Spaces 9
Garage Y
Building
Lot Description Landscaping, Partly Wooded, Road Frontage, Vegetation Planting
Story 2
Foundation Crawl Space
Sewer Public Sewer
Water Private/Community Water
Architectural Style Traditional
Level or Stories 2
Additional Building Above Grade, Below Grade
Structure Type Paneled Walls,Dry Wall,Cathedral Ceilings,Vaulted Ceilings
New Construction N
Schools
Elementary Schools Rehoboth
Middle Schools Beacon
High Schools Cape Henlopen
School District Cape Henlopen
Others
Pets Allowed Y
Senior Community No
Tax ID 334-19.00-816.00
Ownership Fee Simple
SqFt Source Assessor
Acceptable Financing Cash, Conventional, VA
Horse Property N
Listing Terms Cash, Conventional, VA
Financing Cash,Conventional,VA
Special Listing Condition Standard
Pets Allowed Number Limit








