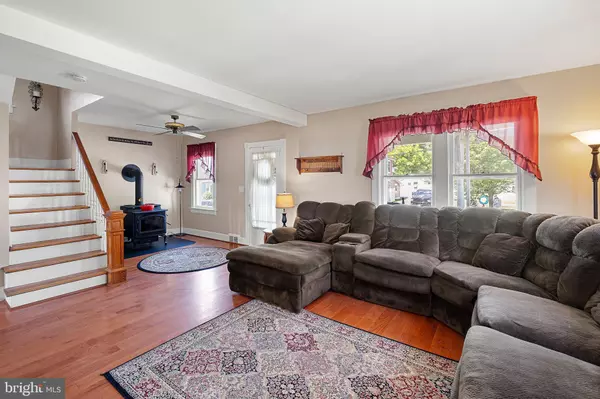
4 Beds
2 Baths
1,600 SqFt
4 Beds
2 Baths
1,600 SqFt
Key Details
Property Type Single Family Home
Sub Type Detached
Listing Status Under Contract
Purchase Type For Sale
Square Footage 1,600 sqft
Price per Sqft $212
Subdivision None Available
MLS Listing ID DENC2062648
Style Colonial
Bedrooms 4
Full Baths 1
Half Baths 1
HOA Y/N N
Abv Grd Liv Area 1,600
Originating Board BRIGHT
Year Built 1917
Annual Tax Amount $778
Tax Year 2023
Lot Size 0.330 Acres
Acres 0.33
Property Description
Inside, discover the heartwarming embrace of a deluxe wood-burning stove, perfect for cozy evenings along with the amazing hardwood flooring in the living and dining area. Enjoy a meal in your breakfast nook or dining room, and take a moment to savor the charm by sipping your morning coffee on your front porch or rear deck where you can get lost in the peacefulness. There is a lot of storage from the basement to the 26x28 Attic which could be converted into an upstairs living space.
Outside, the large side driveway offers ample parking space for your vehicles, boat, or more! Embrace the great outdoors with the large lot with ample space for gatherings, games, gardening or simply enjoy the beauty of nature that comes along with this home.
This home has been well maintained to make modern updates while sustaining its historical charm and features a recently installed Architectural Roof (2024) and central HVAC system (2020) to ensure comfort year round. This home is move-in ready and prepared to be loved by the new owners.
Whether you're seeking a serene retreat or looking for a comfortable home to create new memories, this enchanting home in Port Penn awaits. Don't miss your chance to make this historic gem yours – schedule your tour today, this one won’t last long!
Location
State DE
County New Castle
Area South Of The Canal (30907)
Zoning NC5-UDC
Rooms
Other Rooms Living Room, Dining Room, Bedroom 2, Bedroom 3, Bedroom 4, Kitchen, Basement, Breakfast Room, Bedroom 1, Laundry, Loft, Storage Room, Bathroom 1, Bathroom 2
Basement Workshop
Interior
Interior Features Carpet, Ceiling Fan(s), Dining Area, Family Room Off Kitchen, Kitchen - Eat-In, Stove - Wood, Water Treat System
Hot Water Electric
Heating Forced Air, Wood Burn Stove
Cooling Central A/C
Flooring Carpet, Hardwood
Fireplaces Number 1
Fireplaces Type Wood
Equipment Built-In Microwave, Dryer, Freezer, Oven/Range - Electric, Refrigerator, Washer, Water Conditioner - Owned
Fireplace Y
Appliance Built-In Microwave, Dryer, Freezer, Oven/Range - Electric, Refrigerator, Washer, Water Conditioner - Owned
Heat Source Oil, Wood
Exterior
Exterior Feature Deck(s), Porch(es)
Garage Spaces 4.0
Water Access N
Roof Type Architectural Shingle,Hip
Accessibility None
Porch Deck(s), Porch(es)
Total Parking Spaces 4
Garage N
Building
Story 3
Foundation Concrete Perimeter
Sewer Public Sewer
Water Well
Architectural Style Colonial
Level or Stories 3
Additional Building Above Grade, Below Grade
New Construction N
Schools
School District Colonial
Others
Senior Community No
Tax ID 13-010.14-021
Ownership Fee Simple
SqFt Source Estimated
Acceptable Financing Cash, Conventional, FHA, VA
Listing Terms Cash, Conventional, FHA, VA
Financing Cash,Conventional,FHA,VA
Special Listing Condition Standard









