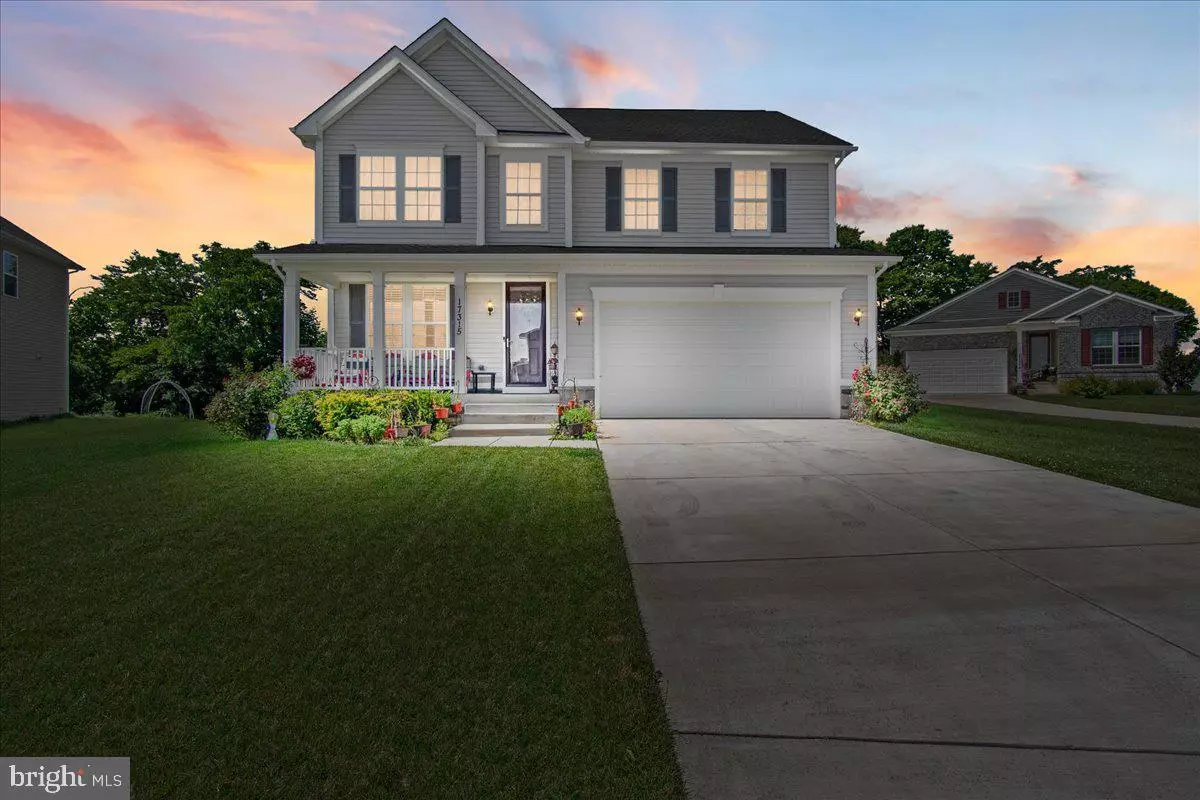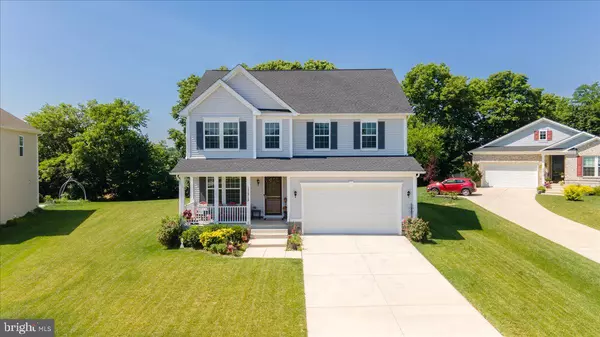
Debbie Weymouth
The Weymouth Group Of Keller Williams Realty Centre
debbie@theweymouthgroup.com +1(443) 827-07005 Beds
4 Baths
3,159 SqFt
5 Beds
4 Baths
3,159 SqFt
Key Details
Property Type Single Family Home
Sub Type Detached
Listing Status Active
Purchase Type For Sale
Square Footage 3,159 sqft
Price per Sqft $189
Subdivision Hagers Crossing
MLS Listing ID MDWA2022716
Style Colonial
Bedrooms 5
Full Baths 3
Half Baths 1
HOA Fees $53/mo
HOA Y/N Y
Abv Grd Liv Area 2,289
Originating Board BRIGHT
Year Built 2020
Annual Tax Amount $7,666
Tax Year 2024
Lot Size 0.307 Acres
Acres 0.31
Property Description
Location
State MD
County Washington
Zoning PUD
Rooms
Basement Daylight, Partial, Partially Finished
Interior
Interior Features Dining Area, Breakfast Area, Floor Plan - Open, Primary Bath(s), Recessed Lighting, Bathroom - Soaking Tub, Bathroom - Stall Shower, Bathroom - Tub Shower, Upgraded Countertops, Walk-in Closet(s)
Hot Water Electric
Heating Heat Pump(s)
Cooling Central A/C
Flooring Carpet, Ceramic Tile, Luxury Vinyl Plank
Inclusions See inclusions/exclusions
Equipment Dishwasher, Oven - Double, Refrigerator, Cooktop, Built-In Microwave
Furnishings No
Fireplace N
Window Features Double Pane
Appliance Dishwasher, Oven - Double, Refrigerator, Cooktop, Built-In Microwave
Heat Source Electric
Exterior
Parking Features Garage - Front Entry
Garage Spaces 2.0
Amenities Available Club House, Common Grounds, Pool - Outdoor
Water Access N
Roof Type Shingle
Accessibility None
Attached Garage 2
Total Parking Spaces 2
Garage Y
Building
Story 3
Foundation Permanent
Sewer Public Sewer
Water Public
Architectural Style Colonial
Level or Stories 3
Additional Building Above Grade, Below Grade
Structure Type 9'+ Ceilings,Dry Wall
New Construction N
Schools
School District Washington County Public Schools
Others
Pets Allowed Y
HOA Fee Include Common Area Maintenance,Health Club,Pool(s),Recreation Facility,Road Maintenance,Snow Removal
Senior Community No
Tax ID 2225041178
Ownership Fee Simple
SqFt Source Assessor
Acceptable Financing Cash, FHA, VA, Conventional
Listing Terms Cash, FHA, VA, Conventional
Financing Cash,FHA,VA,Conventional
Special Listing Condition Standard
Pets Allowed Dogs OK, Cats OK









