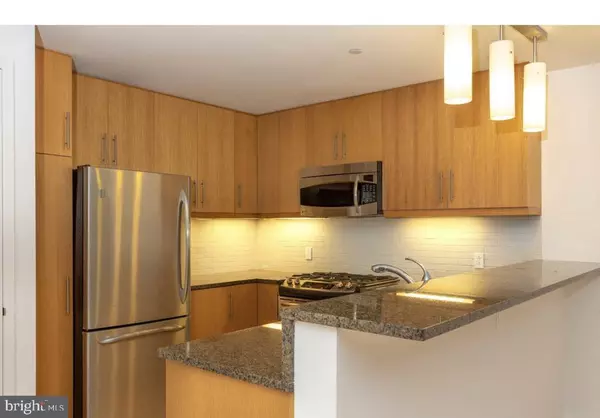
1 Bed
2 Baths
1,074 SqFt
1 Bed
2 Baths
1,074 SqFt
Key Details
Property Type Single Family Home, Condo
Sub Type Unit/Flat/Apartment
Listing Status Active
Purchase Type For Rent
Square Footage 1,074 sqft
Subdivision Rittenhouse Square
MLS Listing ID PAPH2381912
Style Straight Thru
Bedrooms 1
Full Baths 1
Half Baths 1
HOA Y/N N
Abv Grd Liv Area 1,074
Originating Board BRIGHT
Year Built 1900
Lot Dimensions 0.00 x 0.00
Property Description
Location
State PA
County Philadelphia
Area 19102 (19102)
Zoning CMX5
Rooms
Main Level Bedrooms 1
Interior
Interior Features Kitchen - Eat-In, Bar, Breakfast Area, Floor Plan - Open, Kitchen - Gourmet, Kitchen - Island, Primary Bath(s), Sprinkler System
Hot Water Electric
Heating Steam
Cooling Central A/C
Flooring Hardwood, Ceramic Tile
Equipment Built-In Microwave, Dishwasher, Cooktop, Disposal, Dryer, Exhaust Fan, Freezer, Oven - Single, Oven/Range - Gas, Refrigerator, Stainless Steel Appliances, Washer
Fireplace N
Appliance Built-In Microwave, Dishwasher, Cooktop, Disposal, Dryer, Exhaust Fan, Freezer, Oven - Single, Oven/Range - Gas, Refrigerator, Stainless Steel Appliances, Washer
Heat Source Electric
Laundry Washer In Unit, Dryer In Unit
Exterior
Water Access N
View City
Accessibility None
Garage N
Building
Story 1
Unit Features Hi-Rise 9+ Floors
Sewer Public Sewer
Water Public
Architectural Style Straight Thru
Level or Stories 1
Additional Building Above Grade, Below Grade
New Construction N
Schools
School District The School District Of Philadelphia
Others
Pets Allowed Y
HOA Fee Include Common Area Maintenance,Heat,Cook Fee,Management,All Ground Fee,Ext Bldg Maint,Gas,Health Club,Sewer,Snow Removal
Senior Community No
Tax ID 888093618
Ownership Other
SqFt Source Estimated
Miscellaneous Common Area Maintenance,Gas,Heat,Sewer,Snow Removal,Taxes,Trash Removal,Water
Security Features 24 hour security,Desk in Lobby,Doorman,Fire Detection System,Smoke Detector
Pets Allowed Case by Case Basis, Pet Addendum/Deposit, Size/Weight Restriction









