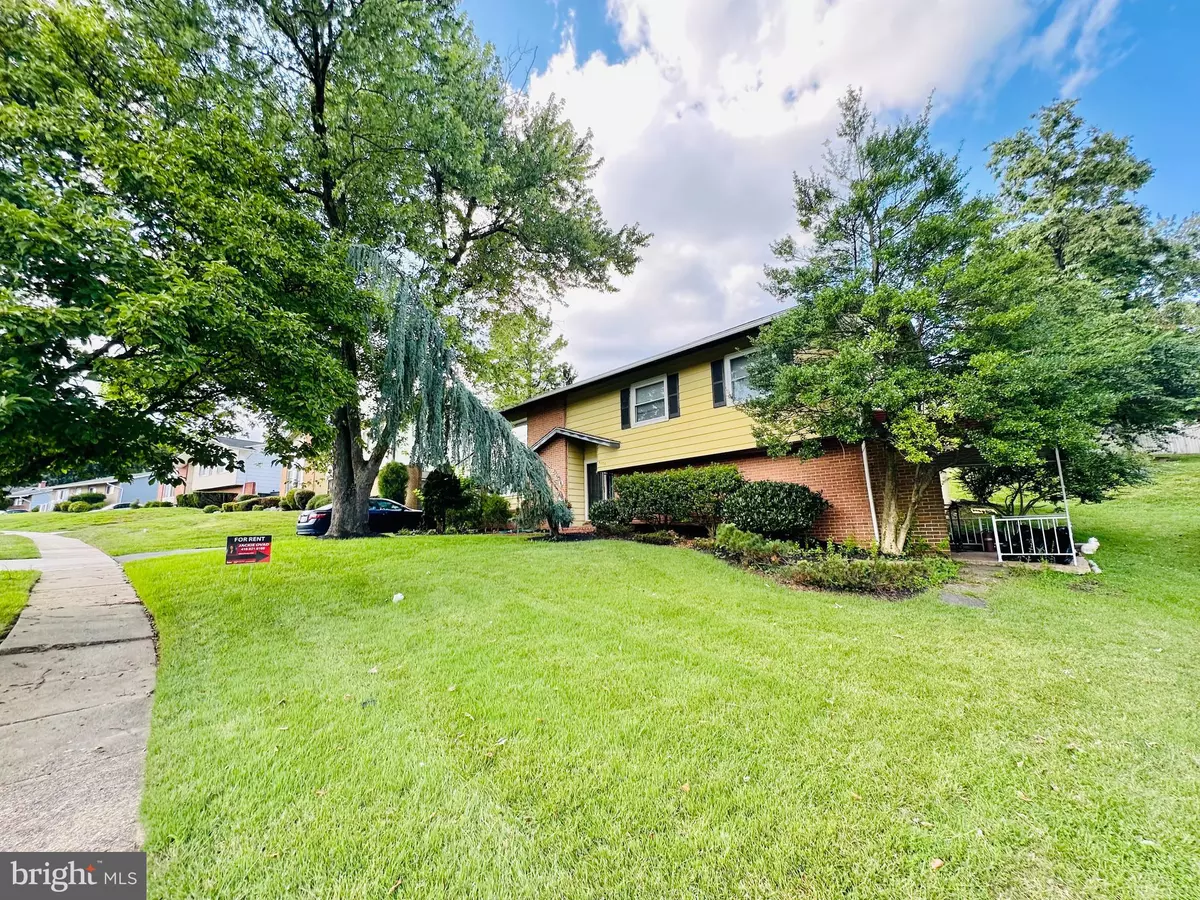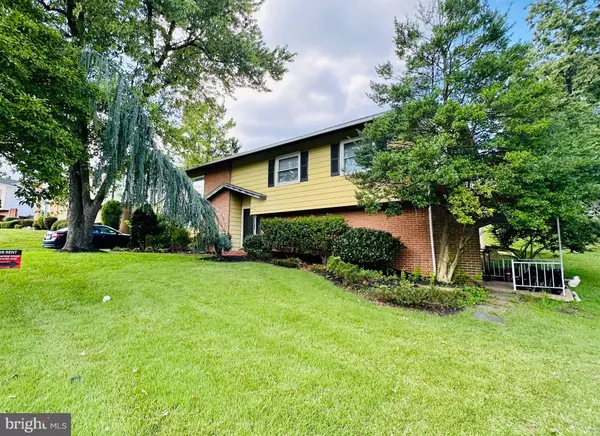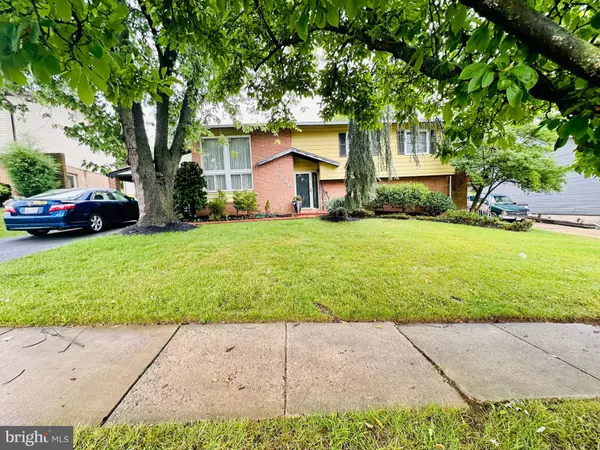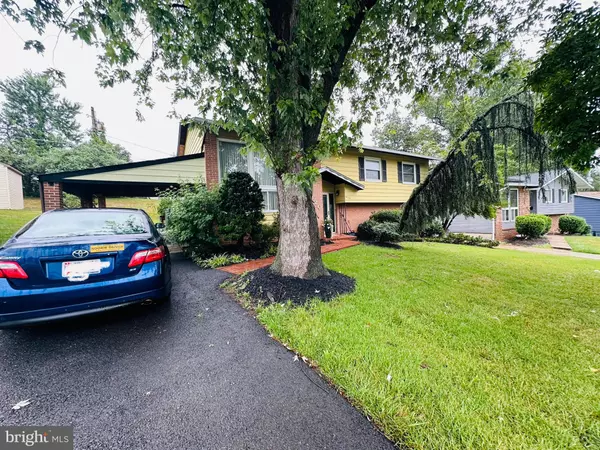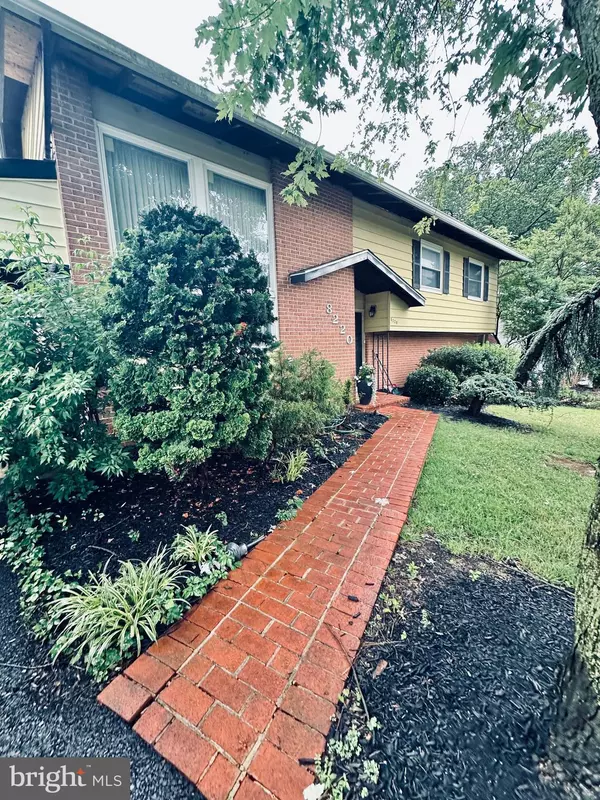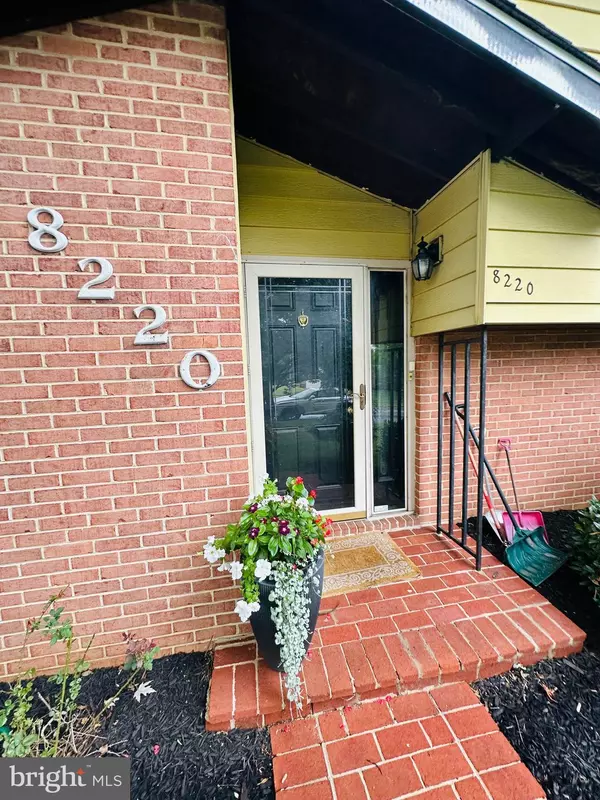
3 Beds
3 Baths
1,878 SqFt
3 Beds
3 Baths
1,878 SqFt
Key Details
Property Type Single Family Home
Sub Type Detached
Listing Status Pending
Purchase Type For Rent
Square Footage 1,878 sqft
Subdivision Laydon Park
MLS Listing ID MDBC2104706
Style Split Foyer
Bedrooms 3
Full Baths 2
Half Baths 1
HOA Y/N N
Abv Grd Liv Area 1,878
Originating Board BRIGHT
Year Built 1964
Lot Size 8,415 Sqft
Acres 0.19
Lot Dimensions 1.00 x
Property Description
The covered rear patio offers abundance of tranquility to enjoy the sound of the birds signing or an outdoors space for playing or entertaining. On the 2nd UPPER LEVEL, hardwood floors with a full bathroom in the hallway, a primary bedroom with its own full bathroom and bedrooms #2 and #3. On the LOWER LEVEL, a huge family room/recreation room to enjoy amazing time with family and friends with a side walkout to a small patio. A half bathroom and separate laundry room/utility room. Home comes with a convenient carport for easy parking. Schedule a showing today.
Location
State MD
County Baltimore
Zoning R
Rooms
Other Rooms Living Room, Dining Room, Primary Bedroom, Bedroom 2, Bedroom 3, Kitchen, Family Room, Foyer, Primary Bathroom, Full Bath, Half Bath
Basement Connecting Stairway, Full, Fully Finished, Sump Pump
Interior
Interior Features Breakfast Area, Dining Area, Primary Bath(s), Wood Floors, Floor Plan - Traditional
Hot Water Natural Gas
Heating Forced Air
Cooling Central A/C
Equipment Dryer, Washer, Stove, Refrigerator, Icemaker
Fireplace N
Appliance Dryer, Washer, Stove, Refrigerator, Icemaker
Heat Source Natural Gas
Exterior
Garage Spaces 1.0
Water Access N
Accessibility None
Total Parking Spaces 1
Garage N
Building
Story 3
Foundation Other
Sewer Public Sewer
Water Public
Architectural Style Split Foyer
Level or Stories 3
Additional Building Above Grade, Below Grade
New Construction N
Schools
School District Baltimore County Public Schools
Others
Pets Allowed N
Senior Community No
Tax ID 04020210450980
Ownership Other
SqFt Source Assessor




