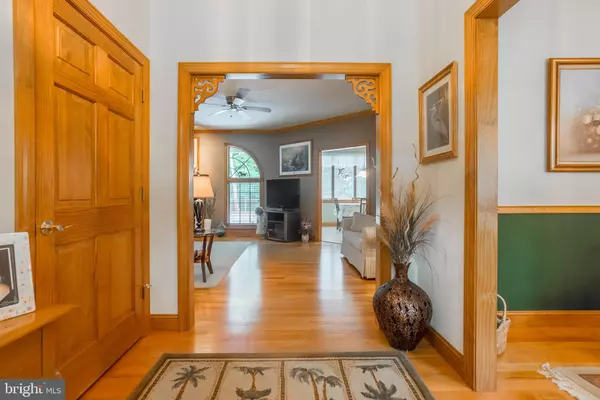
3 Beds
3 Baths
2,670 SqFt
3 Beds
3 Baths
2,670 SqFt
Key Details
Property Type Single Family Home
Sub Type Detached
Listing Status Active
Purchase Type For Sale
Square Footage 2,670 sqft
Price per Sqft $299
Subdivision Phillips Hill Estates
MLS Listing ID DESU2068684
Style Craftsman
Bedrooms 3
Full Baths 2
Half Baths 1
HOA Fees $250/ann
HOA Y/N Y
Abv Grd Liv Area 2,670
Originating Board BRIGHT
Year Built 2004
Annual Tax Amount $1,673
Tax Year 2023
Lot Size 0.930 Acres
Acres 0.93
Lot Dimensions 153.00 x 241.00
Property Description
i
Location
State DE
County Sussex
Area Dagsboro Hundred (31005)
Zoning AR-1
Rooms
Other Rooms Dining Room, Bedroom 2, Bedroom 3, Kitchen, Family Room, Foyer, Bedroom 1, Bathroom 1, Bathroom 2, Bathroom 3, Screened Porch
Basement Partial
Main Level Bedrooms 3
Interior
Interior Features Attic, Breakfast Area, Ceiling Fan(s), Dining Area, Crown Moldings, Floor Plan - Traditional, Formal/Separate Dining Room, Kitchen - Island, Pantry, Bathroom - Soaking Tub, Sound System, Upgraded Countertops, Wood Floors
Hot Water Electric
Cooling Central A/C
Flooring Carpet, Hardwood, Ceramic Tile
Fireplaces Number 1
Fireplaces Type Gas/Propane
Inclusions Porch Portable AC, Bose Surround Sound Speaker in Living Room, Pool Table in basement
Equipment Built-In Microwave, Cooktop, Dishwasher, Dryer - Electric, Oven - Wall, Refrigerator, Washer
Fireplace Y
Window Features Double Pane,Insulated
Appliance Built-In Microwave, Cooktop, Dishwasher, Dryer - Electric, Oven - Wall, Refrigerator, Washer
Heat Source Propane - Leased
Exterior
Parking Features Garage - Side Entry, Garage Door Opener, Oversized, Inside Access
Garage Spaces 6.0
Pool Heated
Water Access N
Roof Type Architectural Shingle
Accessibility None
Attached Garage 5
Total Parking Spaces 6
Garage Y
Building
Lot Description Backs to Trees, Flag
Story 1
Foundation Block
Sewer Low Pressure Pipe (LPP)
Water Well
Architectural Style Craftsman
Level or Stories 1
Additional Building Above Grade, Below Grade
Structure Type Dry Wall
New Construction N
Schools
School District Indian River
Others
Pets Allowed Y
Senior Community No
Tax ID 133-23.00-176.00
Ownership Fee Simple
SqFt Source Assessor
Security Features Security System
Acceptable Financing Cash, Conventional
Listing Terms Cash, Conventional
Financing Cash,Conventional
Special Listing Condition Standard
Pets Allowed Number Limit









