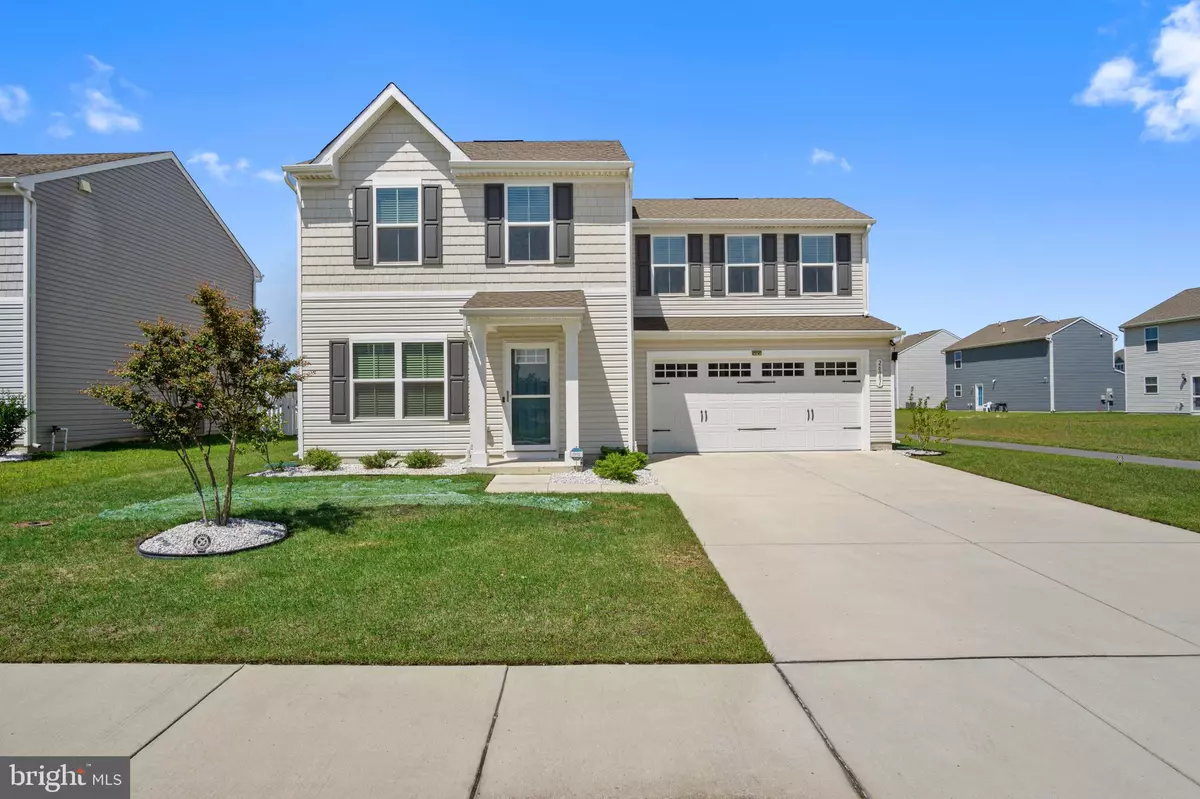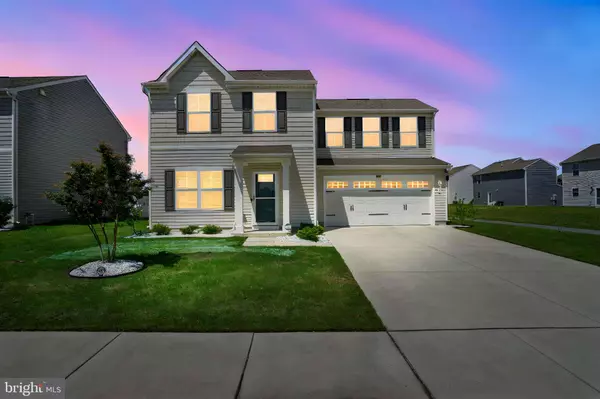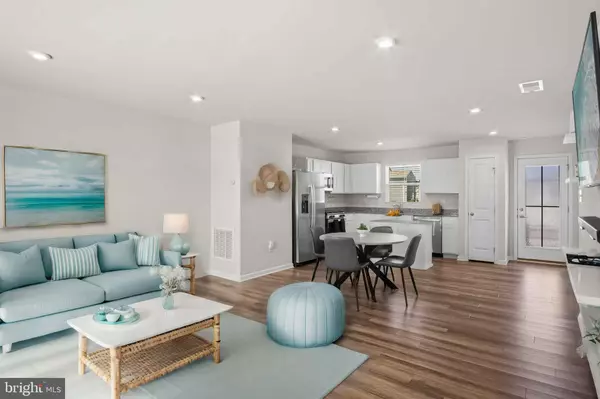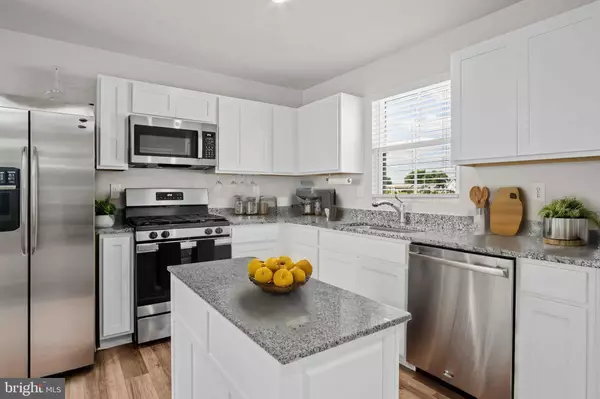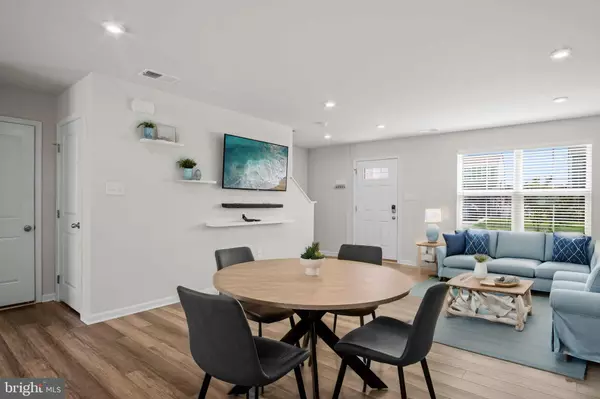
3 Beds
3 Baths
1,440 SqFt
3 Beds
3 Baths
1,440 SqFt
Key Details
Property Type Single Family Home
Sub Type Detached
Listing Status Pending
Purchase Type For Sale
Square Footage 1,440 sqft
Price per Sqft $246
Subdivision Alderleaf Meadows
MLS Listing ID DESU2068674
Style Coastal
Bedrooms 3
Full Baths 2
Half Baths 1
HOA Fees $173/qua
HOA Y/N Y
Abv Grd Liv Area 1,440
Originating Board BRIGHT
Year Built 2022
Annual Tax Amount $719
Tax Year 2023
Lot Size 5,663 Sqft
Acres 0.13
Lot Dimensions 60.00 x 100.00
Property Description
Upstairs, the Owner's Suite provides a peaceful retreat, featuring a private bath and a walk-in closet for easy organization. Two additional bedrooms and a shared bath offer comfort and convenience for family or guests, with the laundry room conveniently located nearby. Step outside to your own private oasis, featuring a beautifully hardscaped patio with a built-in fire pit—ideal for cozy evenings and entertaining guests. The fenced backyard offers both peace of mind and space for outdoor activities, while the front yard comes with an irrigation system to ensure lush, green landscaping all season long. This outdoor space is designed for relaxation and enjoyment, providing a welcoming environment for all. Alderleaf Meadows offers amenities designed to enrich your lifestyle, including walking trails, a dog park, and a tot lot. Gather around the community pavilion with a fire pit for an evening with neighbors, or enjoy some friendly competition on the pickleball courts. You'll also appreciate the low HOA fees, making it even easier to call Alderleaf Meadows home. Located just minutes from Route 113 and Route 24 in Millsboro, DE, and less than a mile from shopping, dining, and healthcare on Route 113, Alderleaf Meadows combines affordability, convenience, and low taxes. All the details have been taken care of for you—now it's time to enjoy a home that fits your lifestyle. *Please note that some photos are virtually staged and enhanced.
Location
State DE
County Sussex
Area Dagsboro Hundred (31005)
Zoning TN
Direction North
Rooms
Other Rooms Living Room, Dining Room, Kitchen, Laundry
Interior
Hot Water Natural Gas
Heating Forced Air
Cooling Central A/C
Furnishings No
Fireplace N
Heat Source Natural Gas
Laundry Dryer In Unit, Washer In Unit, Upper Floor
Exterior
Exterior Feature Patio(s)
Parking Features Garage - Front Entry, Garage Door Opener, Inside Access
Garage Spaces 2.0
Fence Vinyl
Utilities Available Cable TV Available, Phone Available, Sewer Available, Water Available
Water Access N
Roof Type Architectural Shingle
Accessibility 2+ Access Exits
Porch Patio(s)
Attached Garage 2
Total Parking Spaces 2
Garage Y
Building
Story 2
Foundation Crawl Space
Sewer Public Sewer
Water Public
Architectural Style Coastal
Level or Stories 2
Additional Building Above Grade, Below Grade
New Construction N
Schools
Elementary Schools East Millsboro
Middle Schools Millsboro
High Schools Indian River
School District Indian River
Others
Senior Community No
Tax ID 133-17.17-198.00
Ownership Fee Simple
SqFt Source Assessor
Special Listing Condition Standard




