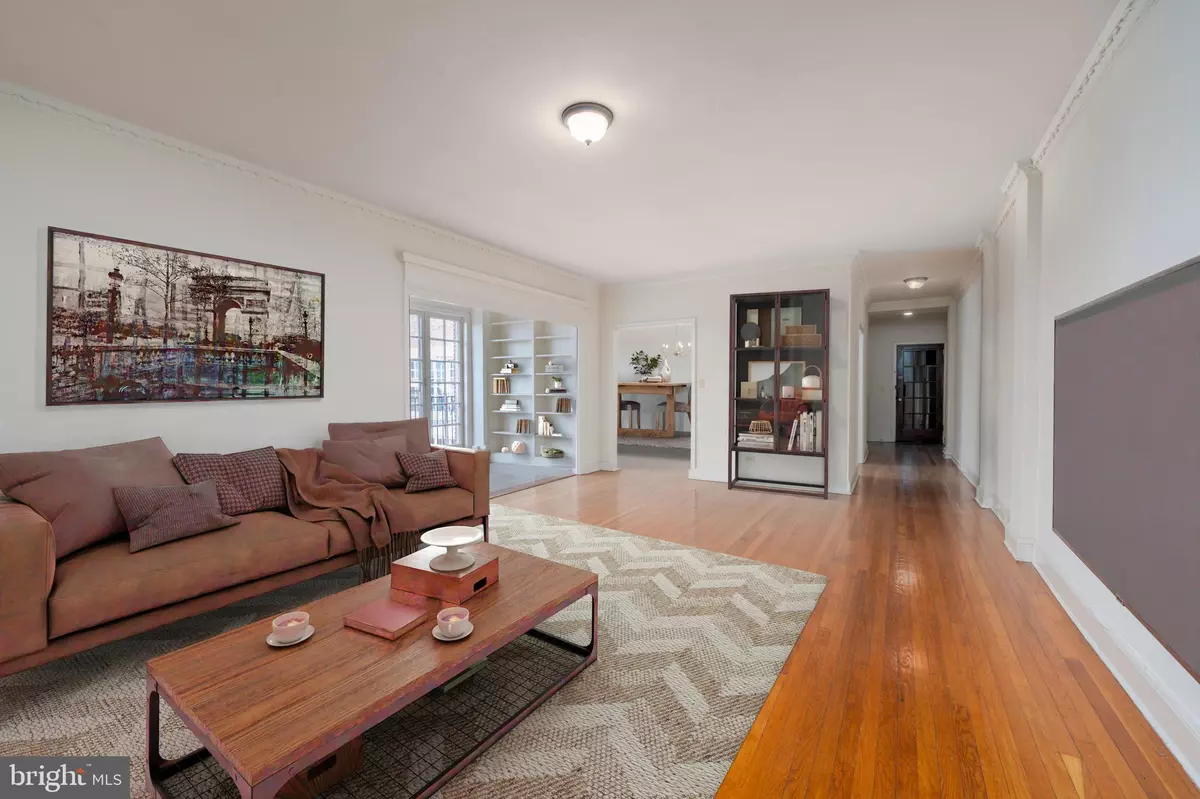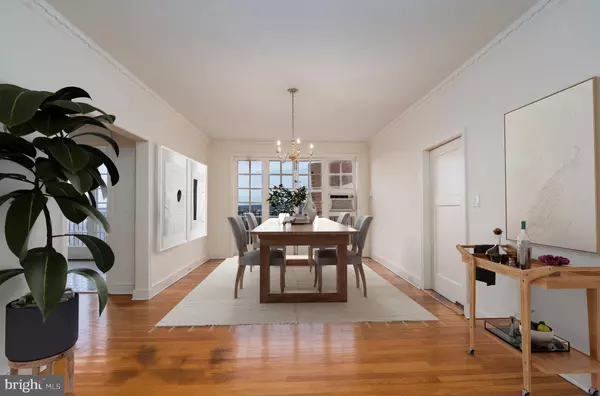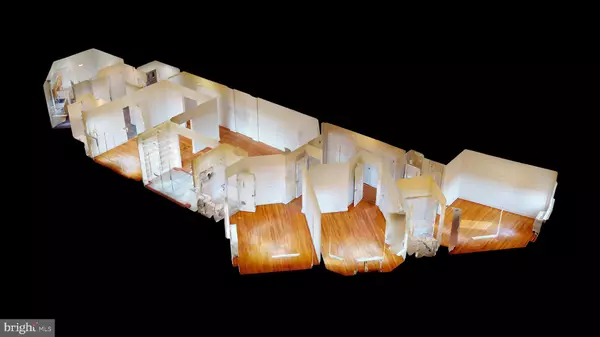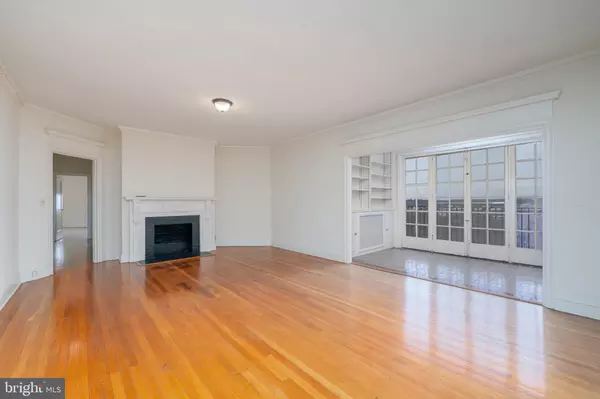
3 Beds
2 Baths
1,592 SqFt
3 Beds
2 Baths
1,592 SqFt
Key Details
Property Type Single Family Home, Condo
Sub Type Unit/Flat/Apartment
Listing Status Active
Purchase Type For Rent
Square Footage 1,592 sqft
Subdivision Tuscany-Canterbury
MLS Listing ID MDBA2137312
Style Art Deco
Bedrooms 3
Full Baths 2
HOA Y/N N
Abv Grd Liv Area 1,592
Originating Board BRIGHT
Year Built 1926
Lot Size 0.441 Acres
Acres 0.44
Property Description
Walk to classes, work, or your favorite local restaurants! This classic Art Deco design building offers this three bedroom recently updated with a newly installed kitchen, refinished hardwoods and freshly painted for a move in ready experience. This spacious unit provides the lasting beauty of original hardwood floors, 9' ceilings, radiant heat, and gas cooking in one of the most sought after locations in Baltimore City. Abundant storage in kitchen and closets. Grand windows and french doors reminiscent of a Parisian-pied à terre! Views of JHU Homewood Stadium, Babb Field and Wyman Park. A few units are available for immediate move in.. Please call for more details and to schedule showings.
Location
State MD
County Baltimore City
Zoning R-10
Direction South
Rooms
Other Rooms Living Room, Dining Room, Bedroom 2, Kitchen, Bedroom 1, Bathroom 3
Basement Full
Main Level Bedrooms 3
Interior
Interior Features Built-Ins, Butlers Pantry, Crown Moldings, Kitchen - Eat-In
Hot Water Natural Gas
Heating Radiator, Steam
Cooling Window Unit(s)
Flooring Wood
Equipment Oven/Range - Gas, Refrigerator
Fireplace N
Appliance Oven/Range - Gas, Refrigerator
Heat Source Natural Gas
Laundry Hookup, Basement
Exterior
Utilities Available Cable TV Available
Water Access N
View City, Garden/Lawn, Panoramic, Scenic Vista, Street, Trees/Woods
Roof Type Built-Up
Accessibility Other
Garage N
Building
Story 1
Unit Features Hi-Rise 9+ Floors
Sewer Public Sewer
Water Public
Architectural Style Art Deco
Level or Stories 1
Additional Building Above Grade, Below Grade
Structure Type 9'+ Ceilings,Plaster Walls
New Construction N
Schools
School District Baltimore City Public Schools
Others
Pets Allowed Y
Senior Community No
Tax ID 0312183701E001
Ownership Other
SqFt Source Estimated
Security Features Main Entrance Lock
Pets Allowed Case by Case Basis









