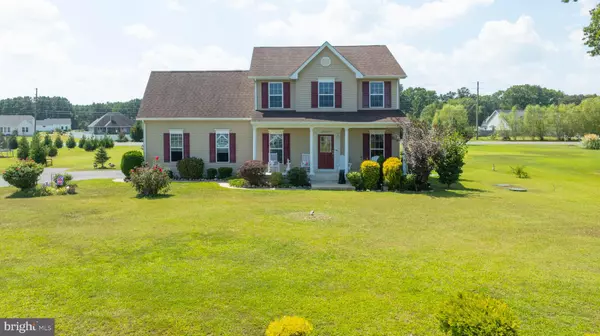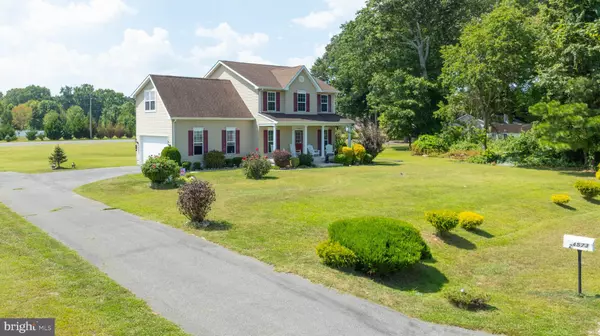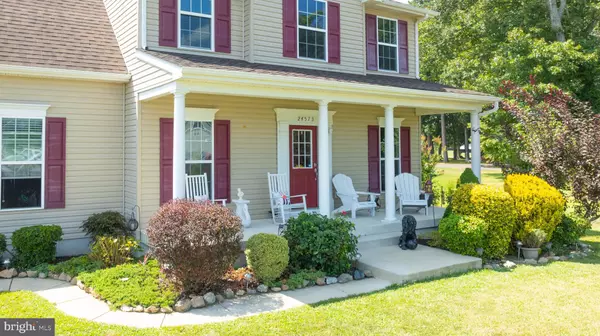GET MORE INFORMATION
$ 380,000
4 Beds
3 Baths
1,971 SqFt
$ 380,000
4 Beds
3 Baths
1,971 SqFt
Key Details
Sold Price $380,000
Property Type Single Family Home
Sub Type Detached
Listing Status Sold
Purchase Type For Sale
Square Footage 1,971 sqft
Price per Sqft $192
Subdivision Estates Of Morris Mill
MLS Listing ID DESU2069470
Sold Date 12/23/24
Style Traditional
Bedrooms 4
Full Baths 2
Half Baths 1
HOA Fees $37/ann
HOA Y/N Y
Abv Grd Liv Area 1,971
Originating Board BRIGHT
Year Built 2013
Annual Tax Amount $1,084
Tax Year 2023
Lot Size 0.640 Acres
Acres 0.64
Lot Dimensions 131.00 x 214.00
Property Description
Step outside into the expansive backyard, a blank canvas brimming with potential for outdoor living. Upstairs, you'll find three guest bedrooms, a full guest bathroom, and a luxurious primary suite with a private ensuite, providing a tranquil retreat. For added convenience, the laundry room is also located on the second floor.
Situated less than 30 minutes from the beach and just moments away from shopping in Georgetown and along the Route 1 corridor, this location offers the perfect blend of serenity and accessibility. Don't miss your chance to make this beautiful property your new home!
Location
State DE
County Sussex
Area Dagsboro Hundred (31005)
Zoning AR-1
Interior
Interior Features Attic, Carpet, Ceiling Fan(s), Combination Kitchen/Dining, Combination Kitchen/Living, Dining Area, Floor Plan - Open, Primary Bath(s), Bathroom - Stall Shower, Bathroom - Tub Shower, Walk-in Closet(s)
Hot Water Propane
Heating Heat Pump(s)
Cooling Central A/C
Flooring Carpet, Hardwood, Laminated, Ceramic Tile
Fireplaces Number 1
Fireplaces Type Corner, Gas/Propane
Equipment Dishwasher, Exhaust Fan, Oven/Range - Electric, Water Heater, Refrigerator
Fireplace Y
Window Features Insulated,Screens
Appliance Dishwasher, Exhaust Fan, Oven/Range - Electric, Water Heater, Refrigerator
Heat Source Propane - Owned
Laundry Upper Floor, Hookup
Exterior
Parking Features Garage - Side Entry
Garage Spaces 2.0
Utilities Available Under Ground
Amenities Available Pool - Outdoor
Water Access N
Roof Type Architectural Shingle
Accessibility None
Attached Garage 2
Total Parking Spaces 2
Garage Y
Building
Lot Description Cleared
Story 2
Foundation Crawl Space
Sewer On Site Septic
Water Private, Well
Architectural Style Traditional
Level or Stories 2
Additional Building Above Grade, Below Grade
New Construction N
Schools
High Schools Sussex Central
School District Indian River
Others
Senior Community No
Tax ID 133-07.00-123.00
Ownership Fee Simple
SqFt Source Assessor
Security Features Smoke Detector
Special Listing Condition Standard

Bought with Matthew Wothers • EXP Realty, LLC







