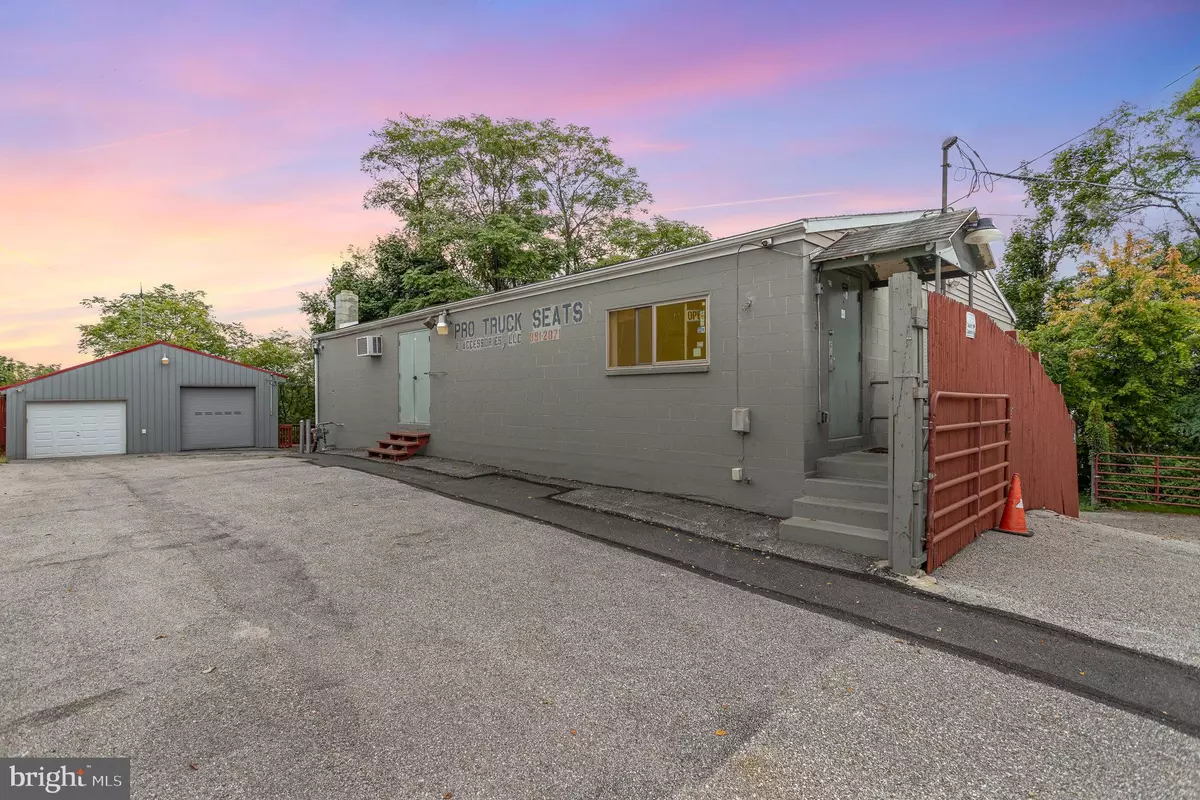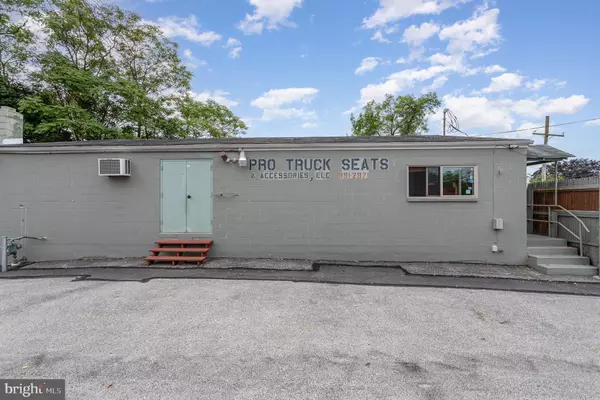
Debbie Weymouth
The Weymouth Group Of Keller Williams Realty Centre
debbie@theweymouthgroup.com +1(443) 827-07008,329 Sqft Lot
8,329 Sqft Lot
Key Details
Property Type Commercial
Sub Type Mixed Use
Listing Status Active
Purchase Type For Sale
MLS Listing ID PAYK2068724
Originating Board BRIGHT
Year Built 1974
Annual Tax Amount $3,184
Tax Year 2024
Lot Size 8,329 Sqft
Acres 0.19
Property Description
Discover the unlimited potential of this versatile commercial property, nestled on a quiet and private lot at 321 Dewey Street, York. The current zoning offers flexible options, allowing for both commercial and residential uses, making this an ideal investment for a variety of business ventures or live/work scenarios.
The main building features 1,800 Sq. Ft. on both the main and lower levels, providing ample space for offices, storage, or other uses. The upper level includes a reception area, multiple offices, staging areas, and even a bedroom—perfect for a combined office and living space. Features bamboo flooring and windows were replaced with Andersons in 2013.
The lower level offers large open storage areas, two built-in air compressors, and multiple bathrooms, ensuring functionality for any business operation.
Additional features include two garages:
Garage 1: Measuring 21.3 x 14.2, equipped with an "Overhead Door."
Garage 2: A larger, two-car space with both a traditional garage door and another "Overhead Door," all with concrete floors for durability.
Both garages are heated, and feature 9ft over head doors
Whether you're looking for a flexible office space, a mixed-use property, or storage and workspace, 321 Dewey Street is a rare find that can adapt to any of your needs. Schedule your showing today!
Location
State PA
County York
Area West Manchester Twp (15251)
Zoning RS
Interior
Hot Water Natural Gas
Heating Wall Unit
Cooling Ductless/Mini-Split, Wall Unit, Window Unit(s)
Flooring Concrete, Hardwood, Heavy Duty, Wood
Inclusions Two Tables, Alarm System and Camera
Heat Source Natural Gas
Exterior
Garage Spaces 15.0
Water Access N
Roof Type Asphalt,Metal,Shingle
Accessibility 32\"+ wide Doors, 48\"+ Halls, >84\" Garage Door, Accessible Switches/Outlets
Total Parking Spaces 15
Garage N
Building
Lot Description Backs to Trees, Level, No Thru Street, Private, Secluded
Foundation Block
Sewer Public Sewer
Water Public
New Construction N
Schools
School District West York Area
Others
Tax ID 51-000-17-0189-00-00000
Ownership Fee Simple
SqFt Source Assessor
Security Features 24 hour security,Desk in Lobby,Exterior Cameras,Main Entrance Lock,Monitored,Motion Detectors,Security System,Smoke Detector,Surveillance Sys
Acceptable Financing Cash, Conventional
Listing Terms Cash, Conventional
Financing Cash,Conventional
Special Listing Condition Standard









