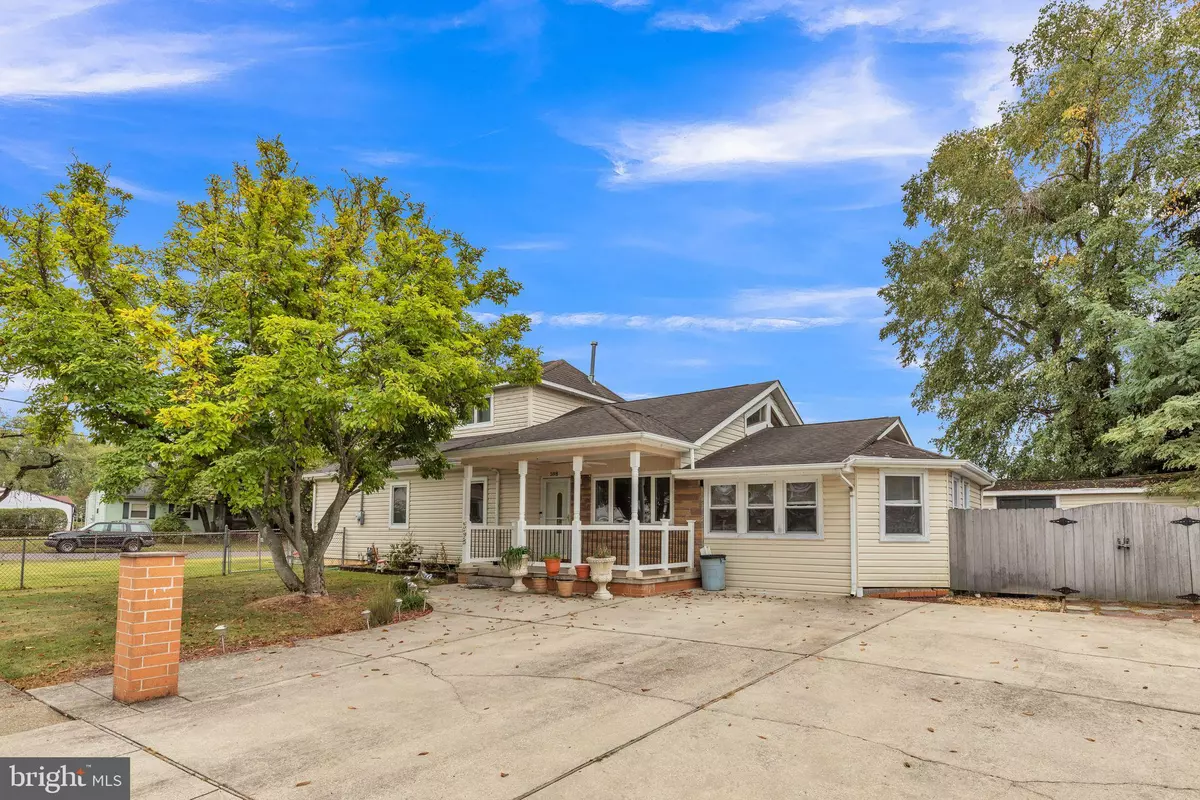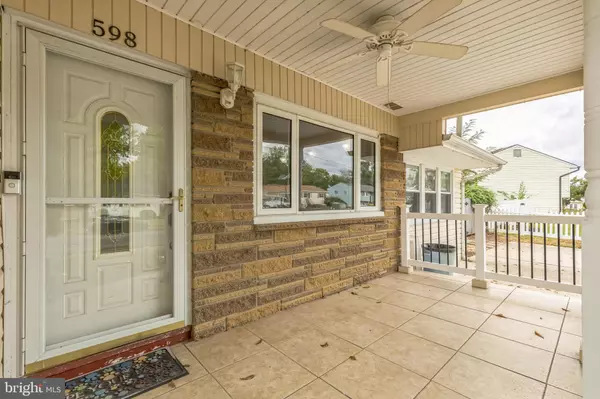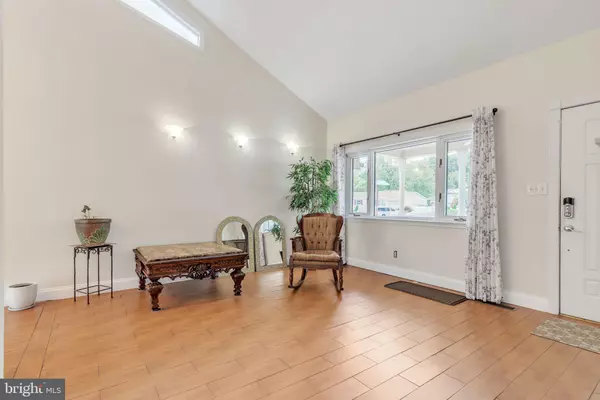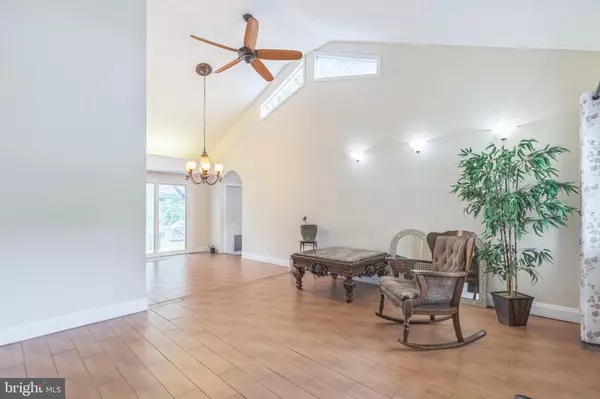
4 Beds
4 Baths
2,030 SqFt
4 Beds
4 Baths
2,030 SqFt
Key Details
Property Type Single Family Home
Sub Type Detached
Listing Status Pending
Purchase Type For Sale
Square Footage 2,030 sqft
Price per Sqft $189
Subdivision Holly Hills
MLS Listing ID NJBL2073112
Style Traditional
Bedrooms 4
Full Baths 2
Half Baths 2
HOA Y/N N
Abv Grd Liv Area 2,030
Originating Board BRIGHT
Year Built 1960
Annual Tax Amount $6,373
Tax Year 2024
Lot Size 10,120 Sqft
Acres 0.23
Lot Dimensions 88.00 x 115.00
Property Description
You need to see this one! Remodeled throughout . 4 bedrooms with finished basement and possible apartment upstairs or great 2nd floor area for a teen or extra house guests. Newer kitchen with new stainless side by side frig. New kitchen window and lifetime warranty on new sliding door with built in blinds in din area leading outback. Vaulted ceiling in living room and also has a nice sized family room. 3 bedrooms on main floor. Main bedroom has it's own private bathroom , linen closet and 2 more closets. There is no lack of storage in this house. Multiple closets and a bathroom on each floor. Finished lower level has pool table, bar with sink and beer tap for entertaining. Great welcoming front porch and large pergola with patio in back with fenced yard. Large driveway can fit multiple cars. 1 yr new compressor on HVAC. ***Selling as-is but in great condition. Seller's will provide smoke certificate from Westampton.
Location
State NJ
County Burlington
Area Westampton Twp (20337)
Zoning R-2
Rooms
Basement Fully Finished, Full, Interior Access, Outside Entrance, Shelving, Sump Pump, Walkout Stairs, Windows, Workshop
Main Level Bedrooms 3
Interior
Interior Features Bathroom - Stall Shower, Bathroom - Soaking Tub, Breakfast Area, Additional Stairway, Bar, Family Room Off Kitchen, Kitchen - Country, Kitchen - Eat-In, Walk-in Closet(s)
Hot Water Electric
Heating Forced Air
Cooling Central A/C
Flooring Carpet, Hardwood, Laminated, Ceramic Tile
Inclusions refrig, dishwasher, microwave, range. basement freezer, pool table, washer, dryer
Equipment Built-In Microwave, Built-In Range, Dishwasher, Oven/Range - Electric, Refrigerator
Fireplace N
Appliance Built-In Microwave, Built-In Range, Dishwasher, Oven/Range - Electric, Refrigerator
Heat Source Natural Gas
Laundry Hookup, Has Laundry
Exterior
Exterior Feature Patio(s), Porch(es), Enclosed
Fence Chain Link
Utilities Available Cable TV, Natural Gas Available
Water Access N
Roof Type Shingle
Accessibility None
Porch Patio(s), Porch(es), Enclosed
Garage N
Building
Story 2.5
Foundation Block
Sewer Public Sewer
Water Public
Architectural Style Traditional
Level or Stories 2.5
Additional Building Above Grade, Below Grade
New Construction N
Schools
School District Westampton Township Public Schools
Others
Senior Community No
Tax ID 37-01502-00021
Ownership Fee Simple
SqFt Source Assessor
Acceptable Financing Conventional, Cash
Listing Terms Conventional, Cash
Financing Conventional,Cash
Special Listing Condition Standard









