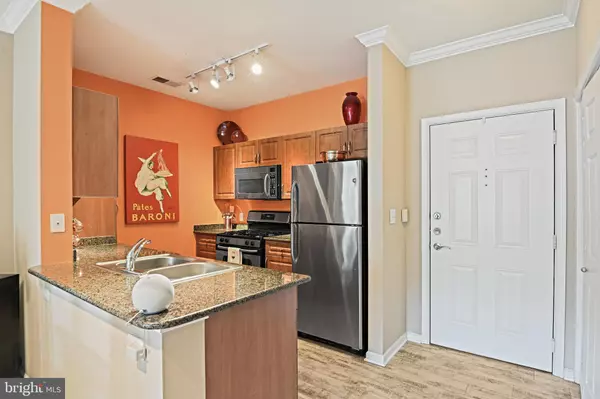
2 Beds
2 Baths
1,031 SqFt
2 Beds
2 Baths
1,031 SqFt
Key Details
Property Type Condo
Sub Type Condo/Co-op
Listing Status Active
Purchase Type For Sale
Square Footage 1,031 sqft
Price per Sqft $387
Subdivision Bryson At Woodland Park
MLS Listing ID VAFX2203002
Style Contemporary
Bedrooms 2
Full Baths 2
Condo Fees $540/mo
HOA Y/N N
Abv Grd Liv Area 1,031
Originating Board BRIGHT
Year Built 2005
Annual Tax Amount $3,882
Tax Year 2024
Property Description
2 Bedroom, 2 Baths with fabulous walk-in closets and lots of additional storage makes this 1,031sqft live bigger. Honey-colored maple cabinetry throughout and updated paint lends to the warmth. The kitchen has stainless steel appliances, granite and upgraded luxury vinyl plank flooring. Living room features custom fabric window treatment and slider to the balcony which overlooks the secondary pool (main pool is located at the Clubhouse). The stunning pool view is a bonus, but the extra points come because it remains quiet throughout the workday from May – Sept, as this pool is only open on the weekend (Clubhouse pool is open 7days/week). Primary Bedroom is spacious and leads into a bath with extra-long vanity, linen closet & soaking tub/shower, continue into a large walk-in closet that can fit everything! Second bedroom also features a walk-in closet, and the second bath has lots of counter space, linen closet and slider shower. The laundry area located in the foyer features full size washer and dryer along with additional storage. This desirable floor plan allows for privacy of both bedrooms/baths with ample closet space in each. Immaculate does not begin to describe how “new” this unit feels!
This unit is located in building 12953 which has elevator access – not every building has this option. 2 reserved parking spaces covey with the unit – the covered garage parking space is on the same level as the unit which allows easy access to unit 317, the uncovered spot is on the upper level of the same garage.
The Bryson at Woodland Park is a secure gated community and features some amenities normally reserved for those $1M+ condo buildings…on-site Concierge 9am-8pm (M-F) and 9am-5pm (Sat-Sun) that take in all deliveries for convenient owner pick-up. Clubhouse features a cozy lounge area with fireplace, newly renovated party room that includes fully functional kitchen, gaming area along with an updated gym & business center.
Conveniently located - walk to grocery, coffee shop and retail. Less than 1mi to the Herndon Metro, 3mi to Reston Town Center, 3mi to Dulles International Airport.
Location
State VA
County Fairfax
Zoning 400
Rooms
Main Level Bedrooms 2
Interior
Interior Features Bathroom - Soaking Tub, Bathroom - Walk-In Shower, Carpet, Ceiling Fan(s), Combination Dining/Living, Crown Moldings, Walk-in Closet(s), Window Treatments
Hot Water Natural Gas
Heating Forced Air
Cooling Ceiling Fan(s), Central A/C
Equipment Built-In Microwave, Dishwasher, Disposal, Dryer, Exhaust Fan, Icemaker, Refrigerator, Stainless Steel Appliances, Washer, Water Heater - High-Efficiency
Furnishings No
Fireplace N
Appliance Built-In Microwave, Dishwasher, Disposal, Dryer, Exhaust Fan, Icemaker, Refrigerator, Stainless Steel Appliances, Washer, Water Heater - High-Efficiency
Heat Source Natural Gas
Laundry Main Floor
Exterior
Garage Covered Parking
Garage Spaces 2.0
Parking On Site 2
Amenities Available Billiard Room, Club House, Common Grounds, Concierge, Elevator, Exercise Room, Gated Community, Party Room, Swimming Pool
Water Access N
Accessibility None
Total Parking Spaces 2
Garage Y
Building
Story 4
Unit Features Garden 1 - 4 Floors
Sewer Public Sewer
Water Public
Architectural Style Contemporary
Level or Stories 4
Additional Building Above Grade, Below Grade
New Construction N
Schools
Middle Schools Carson
High Schools Westfield
School District Fairfax County Public Schools
Others
Pets Allowed Y
HOA Fee Include Common Area Maintenance,Ext Bldg Maint,Insurance,Management,Pool(s),Recreation Facility,Reserve Funds,Road Maintenance,Security Gate,Snow Removal,Trash
Senior Community No
Tax ID 0164 24120317
Ownership Condominium
Acceptable Financing Cash, Conventional, FHA, VA
Listing Terms Cash, Conventional, FHA, VA
Financing Cash,Conventional,FHA,VA
Special Listing Condition Standard
Pets Description Size/Weight Restriction









