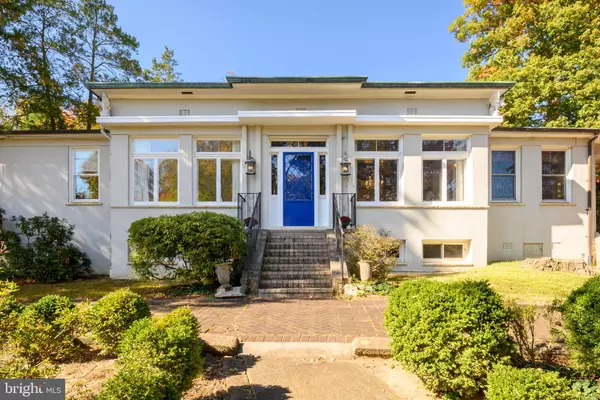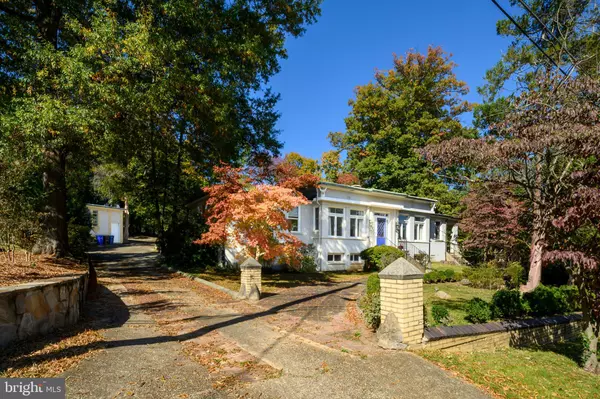
4 Beds
3 Baths
1,950 SqFt
4 Beds
3 Baths
1,950 SqFt
Key Details
Property Type Single Family Home
Sub Type Detached
Listing Status Active
Purchase Type For Sale
Square Footage 1,950 sqft
Price per Sqft $371
Subdivision Cheverly
MLS Listing ID MDPG2126838
Style Ranch/Rambler
Bedrooms 4
Full Baths 3
HOA Y/N N
Abv Grd Liv Area 1,950
Originating Board BRIGHT
Year Built 1944
Annual Tax Amount $7,633
Tax Year 2024
Lot Size 0.445 Acres
Acres 0.45
Property Description
As you approach the home, you are greeted by a beautifully landscaped yard composed of two lots giving you slightly over half an acre. The driveway extends from the front all the way to other street. It gives you two ways to enter. It is one of the largest lots in Cheverly.
Step inside, and you will find a warm and inviting living room, perfect for relaxing with loved ones or entertaining guest around the beautiful stone fireplace. The Skylight floods the space with natural light as you enter the home.. The are 4 bedrooms and 3 baths. The basement offers storage and a quaint space with fireplace that can be an additional bedroom, den or whatever their heart desires.
The adjacent formal dining room flows seamlessly to the kitchen. There is an exit door to walk to the backyard and to the detached 2-car garage. Outside, the backyard is a private oasis, ideal for enjoying the outdoors and soaking up the sunshine. Whether you are hosting a barbeque, playing with your pet, enjoying the koi pond, or simply unwinding after a long day, this outdoor space is sure to become your favorite spot for relaxation and recreation.
Located in the desirable community of Cheverly, this home offers easy access to Metro, local parks, shopping and more,. This home is being Sold "As Is".
DON'T MISS THIS OPPORTUNITY TO MAKE THIS DELIGHTFUL PROPERTY YOUR OWN AND EXPERIENCE THE BEST IN SUBURBAN LIVING IN CHEVERLY, MARYLAND. SCHEDULE A SHOWING TODAY AND START ENVISIONING THE POSSIBILITIES THAT AWAIT YOU BY OWNING THIS HOME!
OFFERS DUE NO LATER THAN TUESDAY, NOV, 5TH AT 12 NOON.
Location
State MD
County Prince Georges
Zoning RSF65
Rooms
Other Rooms Living Room, Dining Room, Bedroom 2, Kitchen, Family Room, Bedroom 1, Bathroom 1, Bathroom 3
Basement Daylight, Partial, Connecting Stairway, Partially Finished, Walkout Stairs
Main Level Bedrooms 4
Interior
Hot Water Natural Gas
Heating Forced Air, Radiator
Cooling Ceiling Fan(s), Window Unit(s)
Fireplaces Number 2
Fireplace Y
Heat Source Natural Gas
Exterior
Garage Garage Door Opener
Garage Spaces 2.0
Waterfront N
Water Access N
Accessibility None
Parking Type Detached Garage, Driveway
Total Parking Spaces 2
Garage Y
Building
Story 2
Foundation Other
Sewer Public Sewer
Water Public
Architectural Style Ranch/Rambler
Level or Stories 2
Additional Building Above Grade, Below Grade
New Construction N
Schools
School District Prince George'S County Public Schools
Others
Senior Community No
Tax ID 17020176651
Ownership Fee Simple
SqFt Source Assessor
Acceptable Financing Cash, Conventional, FHA, VA
Listing Terms Cash, Conventional, FHA, VA
Financing Cash,Conventional,FHA,VA
Special Listing Condition Standard









