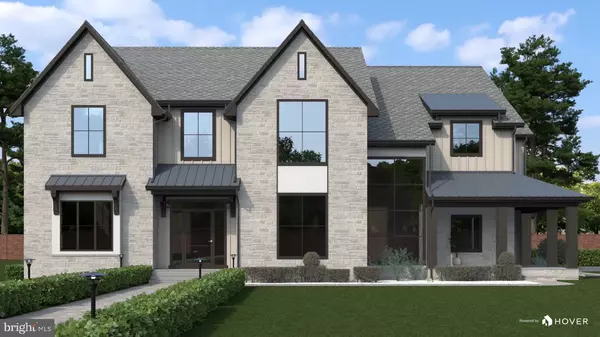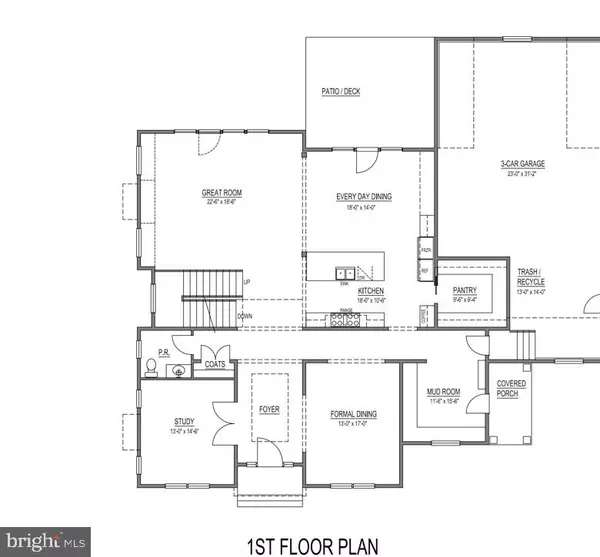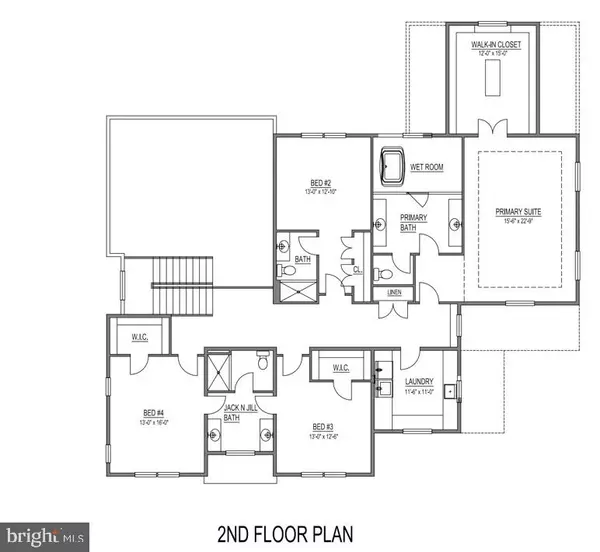4 Beds
4 Baths
5,547 SqFt
4 Beds
4 Baths
5,547 SqFt
Key Details
Property Type Single Family Home
Sub Type Detached
Listing Status Active
Purchase Type For Sale
Square Footage 5,547 sqft
Price per Sqft $504
Subdivision None Available
MLS Listing ID PACT2075520
Style Traditional,Mediterranean,Craftsman
Bedrooms 4
Full Baths 3
Half Baths 1
HOA Y/N N
Abv Grd Liv Area 4,482
Originating Board BRIGHT
Year Built 2025
Annual Tax Amount $2,743
Tax Year 2024
Lot Size 1.083 Acres
Acres 1.08
Lot Dimensions 0.00 x 0.00
Property Description
Located close to the Upper Main Line YMCA, Daylesford Train Station, Paoli ACME, and Conestoga High School. Photos represent a similar home, showcasing the quality and style you can expect. Taxes will be reassessed after construction. Don't miss out on this exceptional opportunity!
Location
State PA
County Chester
Area Easttown Twp (10355)
Zoning RESIDENTIAL
Rooms
Basement Interior Access, Unfinished
Interior
Interior Features Combination Kitchen/Living, Crown Moldings, Dining Area, Floor Plan - Open, Formal/Separate Dining Room, Kitchen - Gourmet, Upgraded Countertops, Wainscotting, Walk-in Closet(s), Wood Floors
Hot Water Electric
Heating Forced Air
Cooling Central A/C
Fireplaces Number 1
Equipment Built-In Microwave, Range Hood, Refrigerator, Dishwasher, Commercial Range
Fireplace Y
Appliance Built-In Microwave, Range Hood, Refrigerator, Dishwasher, Commercial Range
Heat Source Propane - Leased
Exterior
Parking Features Inside Access, Oversized, Garage - Side Entry
Garage Spaces 3.0
Water Access N
Accessibility None
Attached Garage 3
Total Parking Spaces 3
Garage Y
Building
Story 3
Foundation Concrete Perimeter
Sewer Public Sewer
Water Public
Architectural Style Traditional, Mediterranean, Craftsman
Level or Stories 3
Additional Building Above Grade, Below Grade
New Construction Y
Schools
School District Tredyffrin-Easttown
Others
Senior Community No
Tax ID 55-02 -0012
Ownership Fee Simple
SqFt Source Assessor
Acceptable Financing Cash, Conventional
Listing Terms Cash, Conventional
Financing Cash,Conventional
Special Listing Condition Standard








