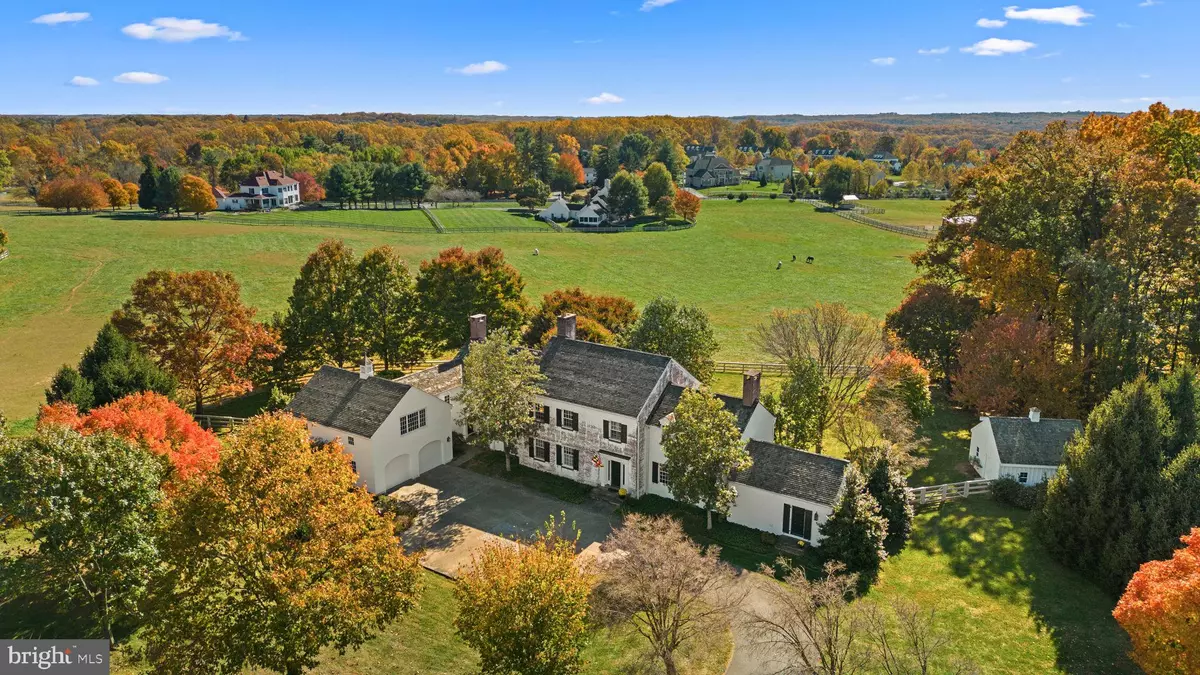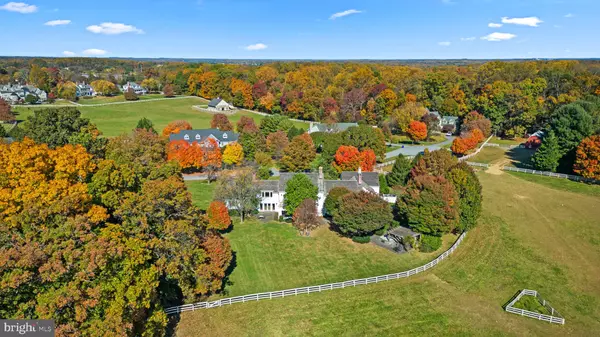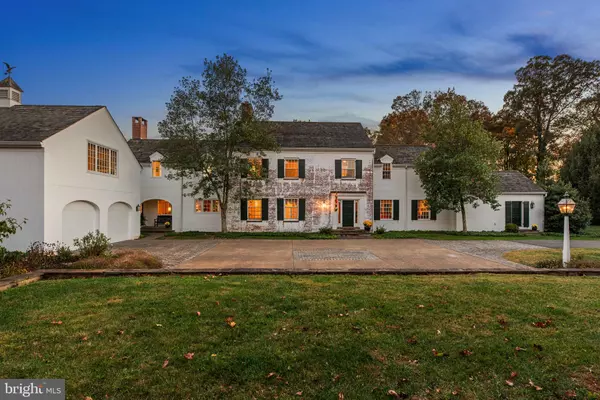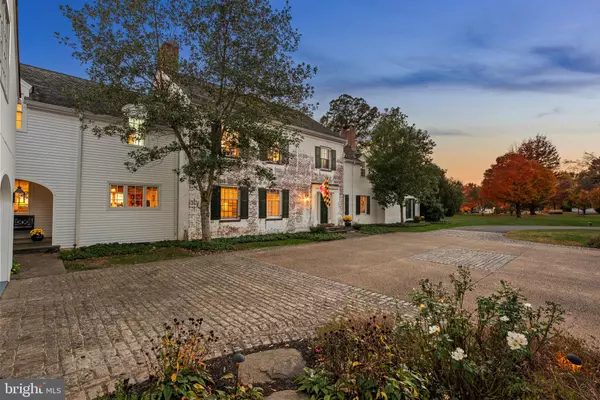6 Beds
6 Baths
5,680 SqFt
6 Beds
6 Baths
5,680 SqFt
Key Details
Property Type Single Family Home
Sub Type Detached
Listing Status Pending
Purchase Type For Sale
Square Footage 5,680 sqft
Price per Sqft $527
Subdivision Paternal Gift Farm
MLS Listing ID MDHW2045428
Style Colonial
Bedrooms 6
Full Baths 4
Half Baths 2
HOA Fees $1,000/ann
HOA Y/N Y
Abv Grd Liv Area 5,680
Originating Board BRIGHT
Year Built 2003
Annual Tax Amount $17,633
Tax Year 2024
Lot Size 1.140 Acres
Acres 1.14
Property Description
Location
State MD
County Howard
Zoning RRDEO
Direction Northeast
Rooms
Basement Outside Entrance
Main Level Bedrooms 1
Interior
Interior Features Additional Stairway, Air Filter System, Bathroom - Stall Shower, Bathroom - Tub Shower, Breakfast Area, Built-Ins, Butlers Pantry, Ceiling Fan(s), Chair Railings, Crown Moldings, Dining Area, Entry Level Bedroom, Floor Plan - Traditional, Formal/Separate Dining Room, Kitchen - Country, Kitchen - Island, Pantry, Primary Bath(s), Recessed Lighting, Upgraded Countertops, Walk-in Closet(s), Water Treat System, WhirlPool/HotTub, Window Treatments, Wine Storage, Wood Floors, Other
Hot Water Electric, Natural Gas
Heating Central
Cooling Central A/C, Ceiling Fan(s)
Flooring Hardwood
Fireplaces Number 5
Inclusions TO BE DETERMINED
Fireplace Y
Heat Source Natural Gas
Exterior
Exterior Feature Balcony, Patio(s)
Parking Features Additional Storage Area, Garage - Side Entry, Garage Door Opener, Inside Access
Garage Spaces 12.0
Amenities Available Common Grounds, Fencing, Horse Trails, Jog/Walk Path, Picnic Area, Riding/Stables, Other
Water Access N
View Panoramic, Pasture, Scenic Vista
Roof Type Shake
Accessibility None
Porch Balcony, Patio(s)
Attached Garage 2
Total Parking Spaces 12
Garage Y
Building
Lot Description Landscaping, Premium, Private, Rear Yard
Story 2
Foundation Concrete Perimeter
Sewer Septic Exists
Water Well
Architectural Style Colonial
Level or Stories 2
Additional Building Above Grade, Below Grade
New Construction N
Schools
Elementary Schools Dayton Oaks
Middle Schools Lime Kiln
High Schools River Hill
School District Howard County Public School System
Others
Senior Community No
Tax ID 1405421950
Ownership Fee Simple
SqFt Source Assessor
Horse Property Y
Horse Feature Horse Trails, Horses Allowed, Paddock, Riding Ring, Stable(s)
Special Listing Condition Standard








