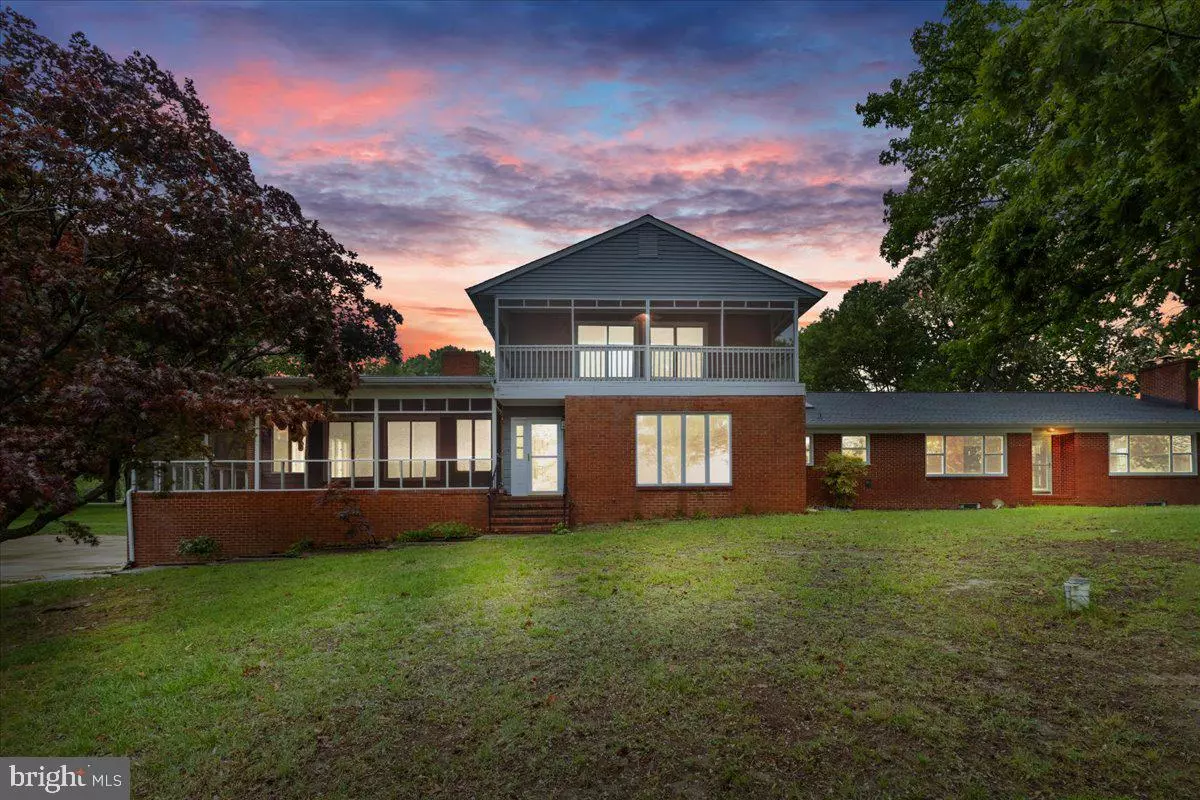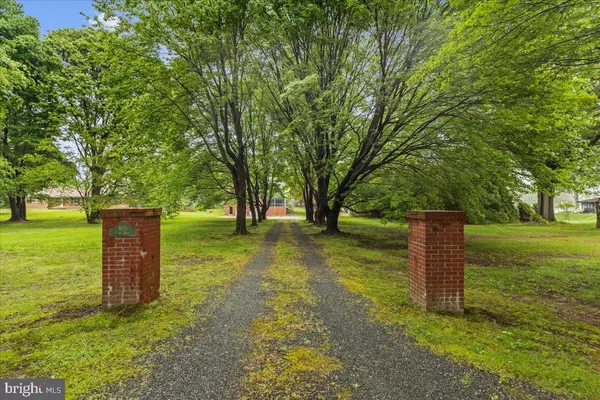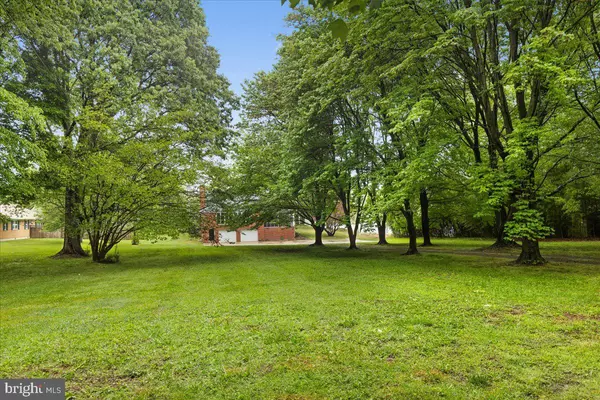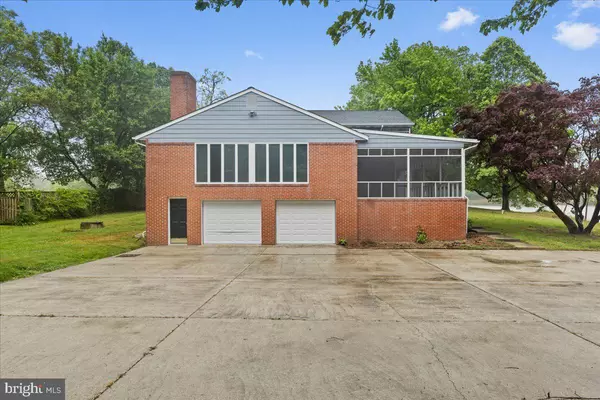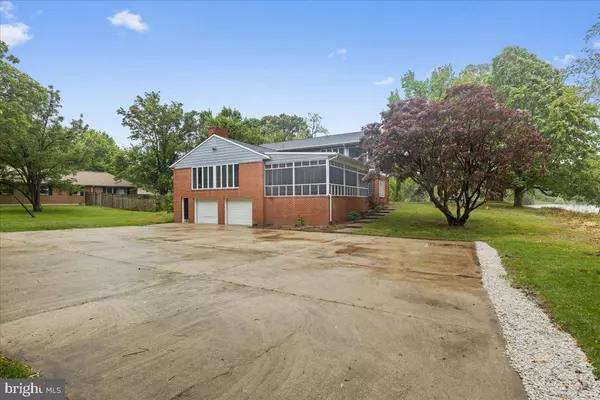4 Beds
4 Baths
4,750 SqFt
4 Beds
4 Baths
4,750 SqFt
Key Details
Property Type Single Family Home
Sub Type Detached
Listing Status Active
Purchase Type For Sale
Square Footage 4,750 sqft
Price per Sqft $251
Subdivision Queen Anne'S On The Wye
MLS Listing ID MDQA2011246
Style Colonial
Bedrooms 4
Full Baths 3
Half Baths 1
HOA Y/N N
Abv Grd Liv Area 4,750
Originating Board BRIGHT
Year Built 1962
Annual Tax Amount $10,002
Tax Year 2024
Lot Size 1.430 Acres
Acres 1.43
Property Description
The impressive 30x30 family room, featuring cathedral ceilings, skylights, and large windows, creates a bright, open space perfect for relaxation and entertaining. The gourmet kitchen, complete with cherry cabinetry, Jenn-Aire appliances, and sophisticated mullion doors, is ideal for those who love to cook and host.
Upstairs, the private main suite offers a peaceful retreat with a screened balcony providing stunning views. Boating enthusiasts will appreciate the deep water access and the pending permit for additional enhancements to maximize your waterfront experience. Originally priced higher, this significant reduction to $1,192,500 presents an extraordinary chance for savvy buyers, including property managers, brokers, and investors looking for a high-end waterfront property at an unbeatable price.
Don't miss your chance to secure this exceptional home—schedule your showing today!
Location
State MD
County Queen Annes
Zoning NC-1
Direction East
Rooms
Other Rooms Living Room, Dining Room, Primary Bedroom, Bedroom 2, Bedroom 3, Kitchen, Family Room, Basement, Foyer, Breakfast Room, Bedroom 1, Great Room, Primary Bathroom, Screened Porch
Basement Outside Entrance, Full, Unfinished, Walkout Stairs
Main Level Bedrooms 3
Interior
Interior Features Breakfast Area, Family Room Off Kitchen, Kitchen - Country, Kitchen - Island, Combination Dining/Living, Built-Ins, Upgraded Countertops, Window Treatments, Entry Level Bedroom, Primary Bath(s), Wet/Dry Bar, Wood Floors, WhirlPool/HotTub, Floor Plan - Open, Floor Plan - Traditional
Hot Water Oil
Heating Heat Pump(s)
Cooling Central A/C
Flooring Carpet, Luxury Vinyl Plank, Hardwood, Vinyl, Slate, Ceramic Tile
Fireplaces Number 2
Fireplaces Type Heatilator, Mantel(s)
Equipment Central Vacuum, Cooktop - Down Draft, Dishwasher, Dryer, Exhaust Fan, Freezer, Icemaker, Oven/Range - Electric, Oven - Self Cleaning, Oven - Wall, Range Hood, Refrigerator, Trash Compactor, Washer
Furnishings No
Fireplace Y
Window Features Double Pane,Screens,Skylights,Storm,Wood Frame
Appliance Central Vacuum, Cooktop - Down Draft, Dishwasher, Dryer, Exhaust Fan, Freezer, Icemaker, Oven/Range - Electric, Oven - Self Cleaning, Oven - Wall, Range Hood, Refrigerator, Trash Compactor, Washer
Heat Source Oil
Laundry Main Floor
Exterior
Exterior Feature Patio(s), Screened
Parking Features Garage Door Opener
Garage Spaces 10.0
Utilities Available Cable TV Available
Amenities Available Other
Water Access Y
View Water, River, Trees/Woods, Scenic Vista
Roof Type Asbestos Shingle
Street Surface Black Top
Accessibility 36\"+ wide Halls, 2+ Access Exits
Porch Patio(s), Screened
Road Frontage City/County
Attached Garage 2
Total Parking Spaces 10
Garage Y
Building
Lot Description Bulkheaded
Story 3
Foundation Block
Sewer Septic Exists, On Site Septic, Private Septic Tank
Water Well
Architectural Style Colonial
Level or Stories 3
Additional Building Above Grade, Below Grade
Structure Type Cathedral Ceilings,2 Story Ceilings
New Construction N
Schools
Elementary Schools Grasonville
Middle Schools Stevensville
High Schools Kent Island
School District Queen Anne'S County Public Schools
Others
Pets Allowed Y
HOA Fee Include None
Senior Community No
Tax ID 1805019214
Ownership Fee Simple
SqFt Source Assessor
Security Features Electric Alarm
Acceptable Financing Cash, Conventional, Private
Horse Property N
Listing Terms Cash, Conventional, Private
Financing Cash,Conventional,Private
Special Listing Condition Standard, Probate Listing
Pets Allowed No Pet Restrictions



