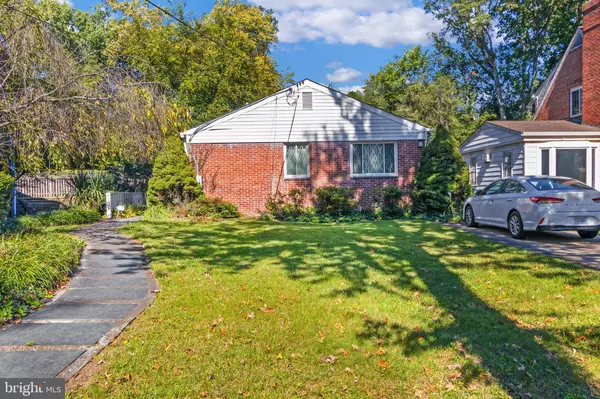3 Beds
2 Baths
1,531 SqFt
3 Beds
2 Baths
1,531 SqFt
Key Details
Property Type Single Family Home
Sub Type Detached
Listing Status Pending
Purchase Type For Sale
Square Footage 1,531 sqft
Price per Sqft $584
Subdivision Crestwood
MLS Listing ID DCDC2163200
Style Ranch/Rambler
Bedrooms 3
Full Baths 2
HOA Y/N N
Abv Grd Liv Area 1,531
Originating Board BRIGHT
Year Built 1950
Annual Tax Amount $3,063
Tax Year 2024
Lot Size 7,630 Sqft
Acres 0.18
Property Description
Seller will review all offers; this is an estate sale.
This lovely "hard-to-find" rambler is perfect for those seeking to reside in the wonderful CRESTWOOD neighborhood, which is close to not only Rock Creek Park, but the Zoo, and it is a quick drive through Rock Creek Park to the Kennedy Center! The home offers 3 bedrooms and, 2 full baths, and is 100% livable, but the home is being sold in its "as is" condition.
Although the home has been lovingly maintained for many years, this is a designer's palette, waiting for an imaginative, special creative touch. The property has the potential of becoming a dream haven! Please don't let this amazing opportunity to personalize this home, by making it your own, pass you by. The present owner also added a Florida/Sunroom to the rear of the home, which adds approximately 444 square feet of relaxing and/or entertainment space to the home, for year-round enjoyment. The property consists of approximately 1,975 square feet of total living area. In addition to the aforementioned, there are two parking spaces (parking pads) in the front of the house, and a parking space at the rear of the property.
Location
State DC
County Washington
Zoning R-1A-RESIDENTIAL
Direction West
Rooms
Other Rooms Sun/Florida Room
Main Level Bedrooms 3
Interior
Interior Features Ceiling Fan(s), Bathroom - Walk-In Shower, Bathroom - Tub Shower, Attic
Hot Water Electric
Heating Forced Air
Cooling Central A/C
Flooring Wood
Fireplaces Number 1
Fireplaces Type Fireplace - Glass Doors, Gas/Propane
Equipment Dishwasher, Disposal, Microwave, Refrigerator, Oven/Range - Gas, Washer/Dryer Stacked
Furnishings No
Fireplace Y
Window Features Energy Efficient
Appliance Dishwasher, Disposal, Microwave, Refrigerator, Oven/Range - Gas, Washer/Dryer Stacked
Heat Source Natural Gas
Laundry Main Floor
Exterior
Garage Spaces 3.0
Fence Partially
Water Access N
View Garden/Lawn
Roof Type Asphalt
Street Surface Paved
Accessibility Level Entry - Main, No Stairs
Road Frontage Public
Total Parking Spaces 3
Garage N
Building
Story 1
Foundation Crawl Space
Sewer Public Sewer
Water Public
Architectural Style Ranch/Rambler
Level or Stories 1
Additional Building Above Grade, Below Grade
Structure Type Plaster Walls
New Construction N
Schools
Elementary Schools Powell
Middle Schools Deal
High Schools Roosevelt High School At Macfarland
School District District Of Columbia Public Schools
Others
Senior Community No
Tax ID 2634//0048
Ownership Fee Simple
SqFt Source Assessor
Security Features Smoke Detector,Security System
Acceptable Financing Cash, Conventional
Horse Property N
Listing Terms Cash, Conventional
Financing Cash,Conventional
Special Listing Condition Standard








