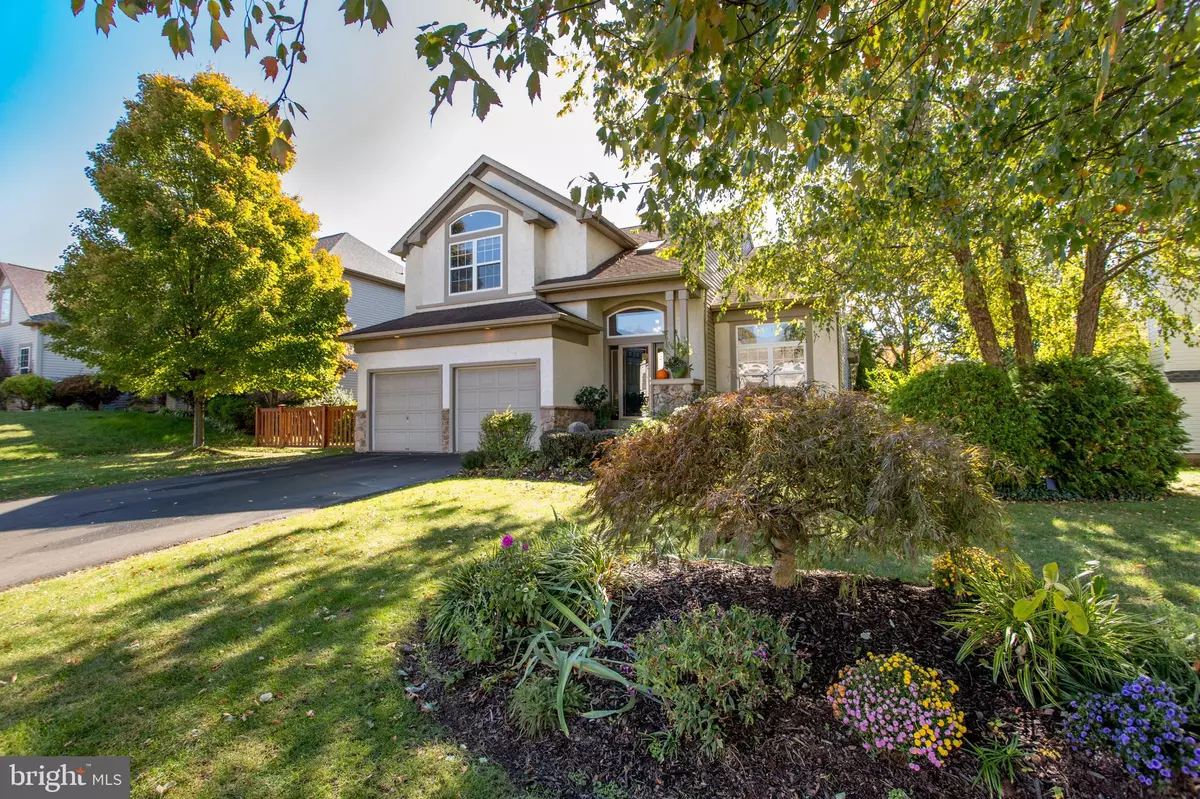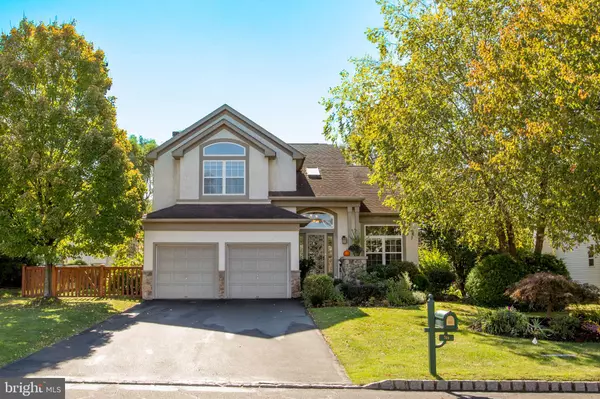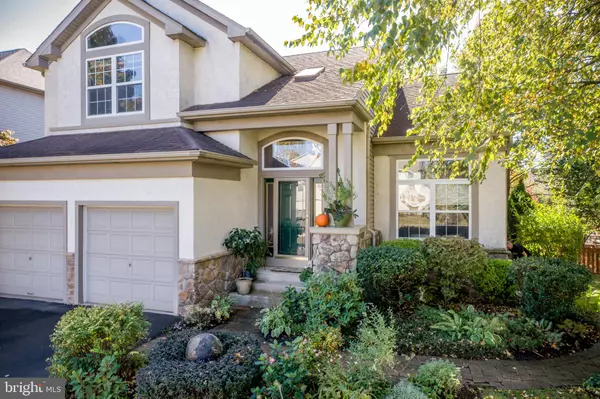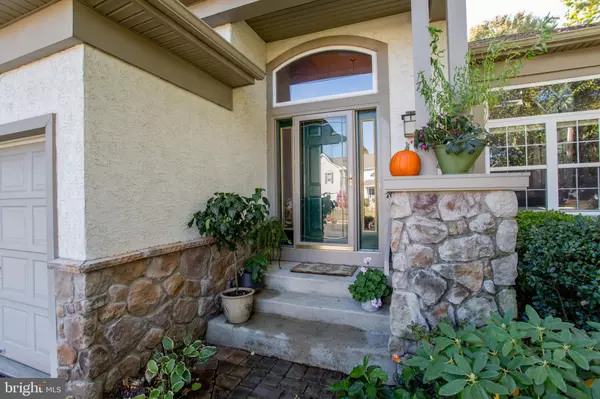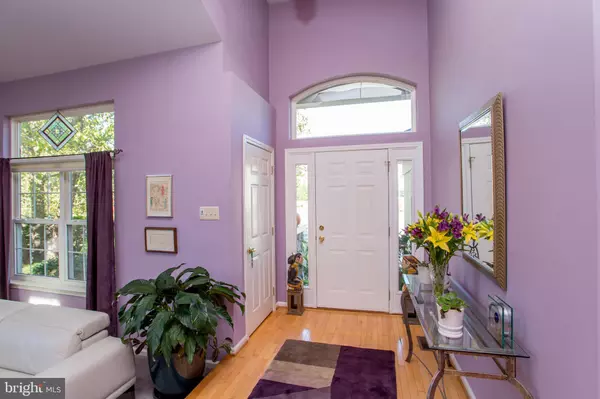
4 Beds
3 Baths
2,396 SqFt
4 Beds
3 Baths
2,396 SqFt
Key Details
Property Type Single Family Home
Sub Type Detached
Listing Status Active
Purchase Type For Sale
Square Footage 2,396 sqft
Price per Sqft $354
Subdivision North Pointe
MLS Listing ID PABU2080968
Style Traditional,Contemporary
Bedrooms 4
Full Baths 2
Half Baths 1
HOA Fees $500
HOA Y/N Y
Abv Grd Liv Area 2,396
Originating Board BRIGHT
Year Built 2002
Annual Tax Amount $8,619
Tax Year 2024
Lot Size 8,382 Sqft
Acres 0.19
Lot Dimensions 75.00 x100
Property Description
Just minutes from downtown New Hope, in desirable North Pointe, this spacious home
has great curb appeal, soaring ceilings, and many upgrades. A bright 2 story foyer
welcomes you home with hardwood floors and skylight. Step down into a great room
with vaulted ceiling and picture window, a great space for entertaining with a gracious
dining room beyond. French doors open to a home office with private entrance for all
your work-from-home needs. The eat-in kitchen has a Samsung oven, microwave and
dishwasher, and sliding glass doors that open onto a large deck that spans the width of
the home. The fully fenced in yard has strategically placed landscaping to creating
privacy for al fresco dining and watching the seasons change. The kitchen overlooks a
cozy living room with a wood-burning stone fireplace and ceramic tile floors. A powder
room, laundry room, and 2-car attached garage complete this level. Upstairs, the
primary bedroom suite boasts a vaulted ceiling, a picture window with arched transom,
walk-in closet, and ensuite bathroom with dual vanity, jetted tub, glass shower, and
radiant heat floor. Two additional bedrooms share a full hall bathroom. Across the hall is
a lofted fourth bedroom, currently used as a home office. This fantastic space overlooks
the great room below and features sky lights and vaulted ceiling. A large unfinished
basement has abundant clean, dry storage. Enjoy proximity to all that New Hope has to
offer from this great home in a quiet neighborhood.
Location
State PA
County Bucks
Area Solebury Twp (10141)
Zoning RDD
Rooms
Other Rooms Dining Room, Primary Bedroom, Bedroom 2, Bedroom 3, Kitchen, Family Room, Den, Basement, Foyer, Great Room, Laundry, Loft, Bathroom 2, Primary Bathroom, Half Bath
Basement Full
Interior
Hot Water Natural Gas
Heating Forced Air, Radiant
Cooling Central A/C
Flooring Ceramic Tile, Carpet, Engineered Wood
Fireplaces Number 1
Fireplaces Type Mantel(s), Stone, Wood
Inclusions Black Refrigerator.
Equipment Built-In Microwave, Dishwasher, Disposal, Oven/Range - Gas, Washer, Dryer, Dryer - Electric
Furnishings No
Fireplace Y
Appliance Built-In Microwave, Dishwasher, Disposal, Oven/Range - Gas, Washer, Dryer, Dryer - Electric
Heat Source Natural Gas
Laundry Main Floor
Exterior
Parking Features Garage Door Opener, Inside Access
Garage Spaces 2.0
Fence Wood, Partially
Utilities Available Electric Available, Natural Gas Available, Cable TV Available, Phone
Water Access N
Roof Type Shingle
Accessibility None
Attached Garage 2
Total Parking Spaces 2
Garage Y
Building
Lot Description Landscaping, Irregular
Story 2
Foundation Slab
Sewer Public Sewer
Water Public
Architectural Style Traditional, Contemporary
Level or Stories 2
Additional Building Above Grade, Below Grade
Structure Type High,Tray Ceilings,Vaulted Ceilings
New Construction N
Schools
Elementary Schools New Hope-Solebury
Middle Schools New Hope-Solebury
High Schools New Hope-Solebury
School District New Hope-Solebury
Others
Pets Allowed Y
HOA Fee Include Common Area Maintenance
Senior Community No
Tax ID 41-027-327
Ownership Fee Simple
SqFt Source Estimated
Security Features Exterior Cameras
Special Listing Condition Standard
Pets Allowed Number Limit




