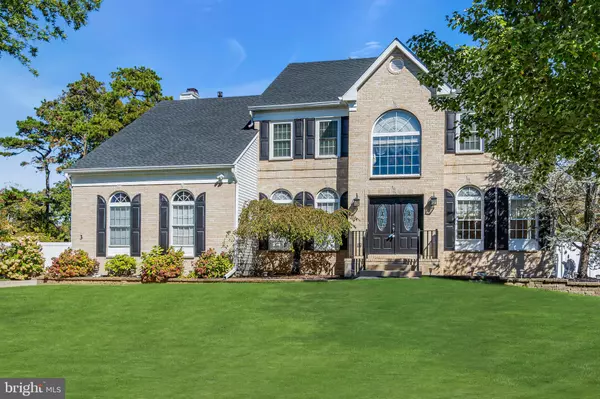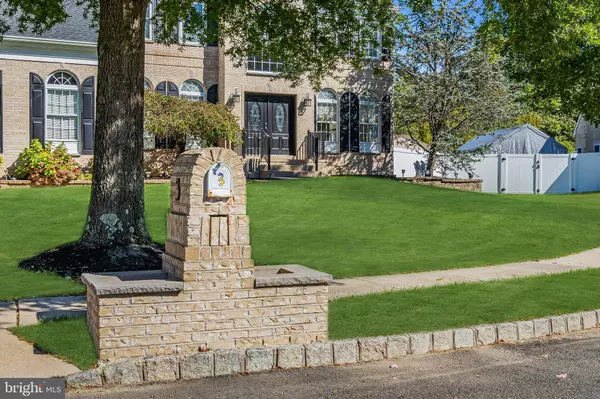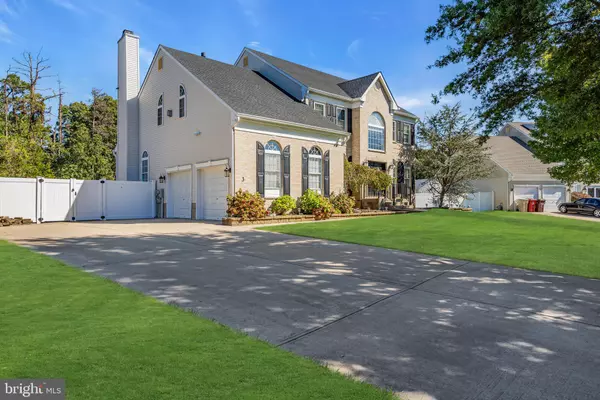
Debbie Weymouth
The Weymouth Group Of Keller Williams Realty Centre
debbie@theweymouthgroup.com +1(443) 827-07003 Beds
4 Baths
2,848 SqFt
3 Beds
4 Baths
2,848 SqFt
Key Details
Property Type Single Family Home
Sub Type Detached
Listing Status Pending
Purchase Type For Sale
Square Footage 2,848 sqft
Price per Sqft $272
Subdivision Bayville
MLS Listing ID NJOC2029190
Style Colonial
Bedrooms 3
Full Baths 3
Half Baths 1
HOA Fees $205/ann
HOA Y/N Y
Abv Grd Liv Area 2,848
Originating Board BRIGHT
Year Built 2000
Annual Tax Amount $9,980
Tax Year 2023
Lot Size 0.288 Acres
Acres 0.29
Lot Dimensions 112.00 x 112.00
Property Description
Location
State NJ
County Ocean
Area Berkeley Twp (21506)
Zoning R125
Rooms
Basement Full, Fully Finished
Main Level Bedrooms 3
Interior
Interior Features Attic, Ceiling Fan(s), Kitchen - Island, Floor Plan - Open, Recessed Lighting, Kitchen - Eat-In, Pantry, Walk-in Closet(s), Skylight(s)
Hot Water Natural Gas
Heating Forced Air
Cooling Central A/C
Flooring Laminated, Carpet, Wood
Fireplaces Number 2
Fireplaces Type Gas/Propane
Equipment Dishwasher, Dryer, Stove, Refrigerator, Washer, Microwave, Disposal
Furnishings No
Fireplace Y
Window Features Casement,Double Hung
Appliance Dishwasher, Dryer, Stove, Refrigerator, Washer, Microwave, Disposal
Heat Source Natural Gas
Exterior
Exterior Feature Deck(s), Patio(s)
Parking Features Oversized
Garage Spaces 2.0
Fence Fully
Pool In Ground, Fenced
Water Access N
View Trees/Woods
Roof Type Shingle
Accessibility None
Porch Deck(s), Patio(s)
Attached Garage 2
Total Parking Spaces 2
Garage Y
Building
Lot Description Cul-de-sac, Backs to Trees
Story 2
Foundation Block, Slab
Sewer Public Sewer
Water Public
Architectural Style Colonial
Level or Stories 2
Additional Building Above Grade, Below Grade
New Construction N
Others
Senior Community No
Tax ID 06-00956 02-00058
Ownership Fee Simple
SqFt Source Assessor
Acceptable Financing Cash, Conventional
Horse Property N
Listing Terms Cash, Conventional
Financing Cash,Conventional
Special Listing Condition Standard









