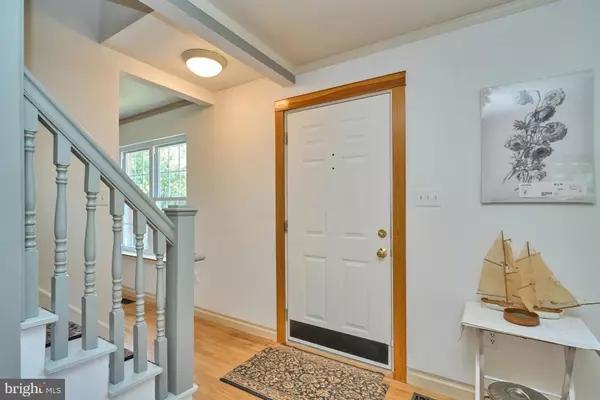
3 Beds
3 Baths
1,730 SqFt
3 Beds
3 Baths
1,730 SqFt
Key Details
Property Type Single Family Home
Sub Type Detached
Listing Status Active
Purchase Type For Sale
Square Footage 1,730 sqft
Price per Sqft $274
Subdivision Silverdale
MLS Listing ID VAPW2081162
Style Cape Cod
Bedrooms 3
Full Baths 2
Half Baths 1
HOA Y/N N
Abv Grd Liv Area 1,176
Originating Board BRIGHT
Year Built 1983
Annual Tax Amount $3,990
Tax Year 2024
Lot Size 8,189 Sqft
Acres 0.19
Property Description
an ideal find for first-time homebuyers. With three levels of living space, this home provides plenty of room to create memories in a space that’s all your own.
Imagine sipping your morning coffee or hosting a summer barbecue on your private back patio, surrounded by a serene tree-lined setting that offers both tranquility and privacy—
a perfect escape from the hustle and bustle of life.
Inside, the main level features beautiful, engineered hardwood floors and crown molding in the living and dining rooms. The main-level bedroom provides convenience, and the kitchen, with its painted cabinets and pocket doors, makes entertaining a breeze as it opens to the dining room for effortless dining experiences. A half bath is located between the kitchen and bedroom.
Head upstairs, where you’ll find two generously sized bedrooms, including one with a charming barrel ceiling and walk-in closet. The upper level also boasts easy-care LVP flooring and a full bath for added convenience.
The partially finished lower level is an incredible bonus, featuring a large rec room—perfect for movie nights or a home gym—and an additional full bath. There’s also a spacious storage area, ideal for keeping your home organized and clutter-free as well as a terrific storage shed in the backyard for all your outdoor tools!
Located in a prime spot with easy access to I-95, this home makes commuting a breeze, while nearby shopping and restaurants provide endless entertainment options. Don’t miss out on this rare opportunity to own a charming, move-in-ready home in an unbeatable location!
Location
State VA
County Prince William
Zoning RPC
Rooms
Other Rooms Living Room, Dining Room, Primary Bedroom, Bedroom 2, Kitchen, Bedroom 1, Recreation Room, Storage Room, Bathroom 1, Bathroom 2, Half Bath
Basement Full, Outside Entrance, Walkout Level, Interior Access, Partially Finished
Main Level Bedrooms 1
Interior
Interior Features Walk-in Closet(s), Bathroom - Tub Shower, Crown Moldings, Entry Level Bedroom, Floor Plan - Traditional, Formal/Separate Dining Room
Hot Water Natural Gas
Heating Forced Air
Cooling Central A/C
Flooring Luxury Vinyl Plank, Engineered Wood, Ceramic Tile
Inclusions SEE DOCS SECTION
Equipment Microwave, Dryer, Washer, Dishwasher, Refrigerator, Stove
Fireplace N
Appliance Microwave, Dryer, Washer, Dishwasher, Refrigerator, Stove
Heat Source Natural Gas
Laundry Basement
Exterior
Exterior Feature Patio(s)
Garage Spaces 2.0
Fence Chain Link, Partially
Utilities Available Cable TV Available, Electric Available, Natural Gas Available, Sewer Available, Water Available
Amenities Available None
Waterfront N
Water Access N
View Trees/Woods
Roof Type Shingle
Accessibility None
Porch Patio(s)
Total Parking Spaces 2
Garage N
Building
Story 3
Foundation Concrete Perimeter
Sewer Public Sewer
Water Public
Architectural Style Cape Cod
Level or Stories 3
Additional Building Above Grade, Below Grade
Structure Type Dry Wall
New Construction N
Schools
Elementary Schools Kyle R Wilson
Middle Schools Saunders
High Schools Hylton
School District Prince William County Public Schools
Others
HOA Fee Include None
Senior Community No
Tax ID 8091-67-6924
Ownership Fee Simple
SqFt Source Assessor
Special Listing Condition Standard









