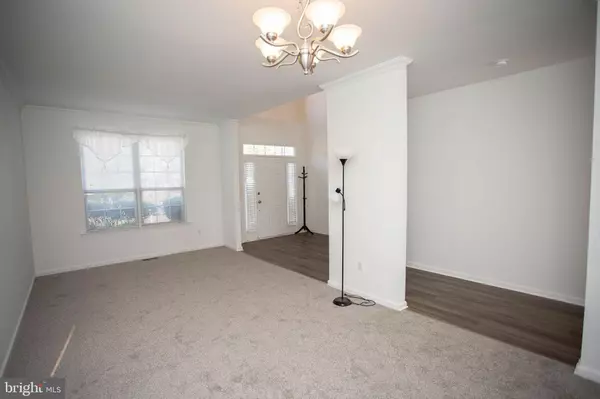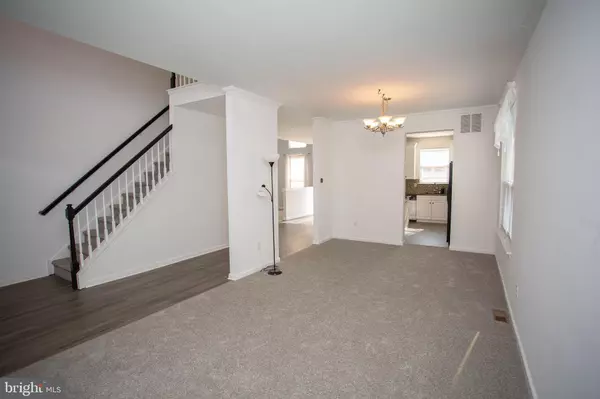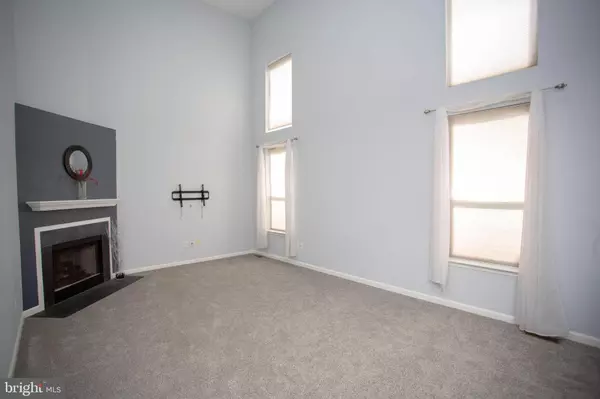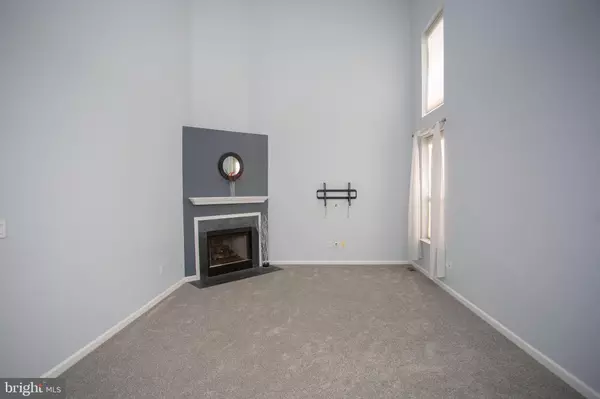4 Beds
3 Baths
2,344 SqFt
4 Beds
3 Baths
2,344 SqFt
Key Details
Property Type Single Family Home
Sub Type Detached
Listing Status Active
Purchase Type For Rent
Square Footage 2,344 sqft
Subdivision Grande At Rancocas C
MLS Listing ID NJBL2074770
Style Traditional
Bedrooms 4
Full Baths 2
Half Baths 1
HOA Y/N N
Abv Grd Liv Area 2,344
Originating Board BRIGHT
Year Built 1999
Lot Size 7,219 Sqft
Acres 0.17
Lot Dimensions 65.05 x 110.97
Property Description
Requirements: Application fee is $50.00 per applicant. Each applicant's credit score of 600 or higher with no previous evictions. No bankruptcy within the past two years. Combined gross monthly income must be at least $12,450/month. If approved, 1st month's rent and security deposit is required to hold the unit. Tenants will be required to obtain renter’s insurance.
Location
State NJ
County Burlington
Area Delran Twp (20310)
Zoning RES
Rooms
Other Rooms Living Room, Dining Room, Primary Bedroom, Bedroom 2, Bedroom 3, Kitchen, Family Room, Bedroom 1, Laundry, Other
Basement Full
Interior
Interior Features Kitchen - Island, Butlers Pantry, Attic/House Fan, Kitchen - Eat-In
Hot Water Natural Gas
Heating Forced Air
Cooling Central A/C
Flooring Wood, Fully Carpeted
Fireplaces Number 1
Equipment Built-In Range, Dishwasher
Fireplace Y
Appliance Built-In Range, Dishwasher
Heat Source Natural Gas
Laundry Main Floor
Exterior
Exterior Feature Patio(s)
Parking Features Garage Door Opener, Inside Access
Garage Spaces 2.0
Fence Other
Utilities Available Cable TV
Water Access N
Roof Type Pitched,Shingle
Accessibility None
Porch Patio(s)
Attached Garage 2
Total Parking Spaces 2
Garage Y
Building
Story 2
Foundation Concrete Perimeter
Sewer Public Sewer
Water Public
Architectural Style Traditional
Level or Stories 2
Additional Building Above Grade, Below Grade
Structure Type Cathedral Ceilings,9'+ Ceilings
New Construction N
Schools
School District Delran Township Public Schools
Others
Pets Allowed Y
Senior Community No
Tax ID 10-00118 03-00015
Ownership Other
SqFt Source Estimated
Miscellaneous Taxes,Trash Removal
Pets Allowed Case by Case Basis








