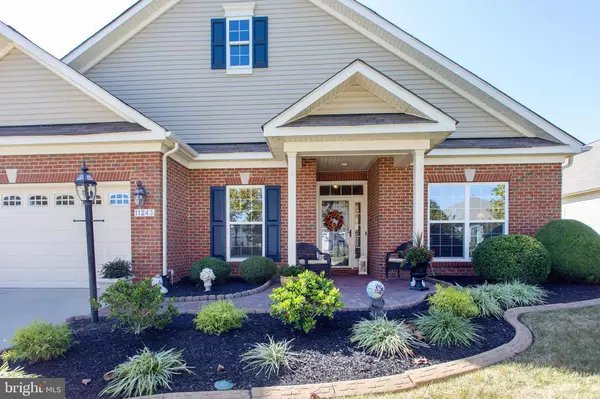
4 Beds
3 Baths
2,427 SqFt
4 Beds
3 Baths
2,427 SqFt
Key Details
Property Type Single Family Home
Sub Type Detached
Listing Status Under Contract
Purchase Type For Sale
Square Footage 2,427 sqft
Price per Sqft $214
Subdivision Heritage At St. Charles
MLS Listing ID MDCH2037020
Style Ranch/Rambler
Bedrooms 4
Full Baths 2
Half Baths 1
HOA Fees $141/mo
HOA Y/N Y
Abv Grd Liv Area 2,427
Originating Board BRIGHT
Year Built 2012
Annual Tax Amount $6,300
Tax Year 2024
Lot Size 7,803 Sqft
Acres 0.18
Property Description
Unleash your inner chef in the beautiful kitchen featuring granite countertops, a large island, modern stainless steel appliances, and a spacious casual dining area. Cozy up next to the gas fireplace in the family room, or unwind in the all-weather sunroom that offers beautiful views of the backyard. The large patio is perfect for hosting summer barbecues or enjoying quiet evenings under the stars, complete with a retractable awning for all-weather use. Professionally landscaped with premium shrubs and trees, the grounds are easy to maintain with the built-in irrigation system, ensuring your lush lawn and vibrant garden stay pristine year-round.
The home also offers a convenient laundry room connecting to the 2-car, front-loading garage, and is packed with updates, including renovated bathrooms, ceiling fans, and TV mounts in every room.
Heritage at St. Charles provides an active lifestyle with top-notch amenities, including a clubhouse, exercise room, indoor pool, and community center. Golf enthusiasts will love being across from the White Plains Golf Course, and the home's location offers easy access to shopping, dining, and major highways. Don’t miss this opportunity—schedule your showing today and experience the welcoming community and comfortable living that Heritage at St. Charles has to offer!
Location
State MD
County Charles
Zoning PUD
Rooms
Other Rooms Living Room, Dining Room, Primary Bedroom, Bedroom 2, Bedroom 3, Bedroom 4, Kitchen, Family Room, Breakfast Room, Sun/Florida Room, Laundry
Main Level Bedrooms 4
Interior
Interior Features Attic, Breakfast Area, Family Room Off Kitchen, Dining Area, Chair Railings, Crown Moldings, Upgraded Countertops, Primary Bath(s), Wood Floors, Floor Plan - Open
Hot Water Electric
Heating Forced Air
Cooling Central A/C
Flooring Hardwood, Carpet, Ceramic Tile
Fireplaces Number 1
Fireplaces Type Gas/Propane, Mantel(s)
Equipment Dishwasher, Disposal, Icemaker, Microwave, Oven - Self Cleaning, Oven/Range - Gas, Refrigerator
Furnishings No
Fireplace Y
Appliance Dishwasher, Disposal, Icemaker, Microwave, Oven - Self Cleaning, Oven/Range - Gas, Refrigerator
Heat Source Natural Gas
Laundry Main Floor
Exterior
Exterior Feature Enclosed, Patio(s)
Garage Garage - Front Entry, Garage Door Opener, Oversized
Garage Spaces 6.0
Fence Fully, Vinyl
Waterfront N
Water Access N
View Pond, Trees/Woods
Accessibility None
Porch Enclosed, Patio(s)
Attached Garage 2
Total Parking Spaces 6
Garage Y
Building
Story 1
Foundation Slab
Sewer Public Sewer
Water Public
Architectural Style Ranch/Rambler
Level or Stories 1
Additional Building Above Grade, Below Grade
New Construction N
Schools
School District Charles County Public Schools
Others
Pets Allowed Y
Senior Community Yes
Age Restriction 55
Tax ID 0906339204
Ownership Fee Simple
SqFt Source Assessor
Horse Property N
Special Listing Condition Standard
Pets Description No Pet Restrictions









