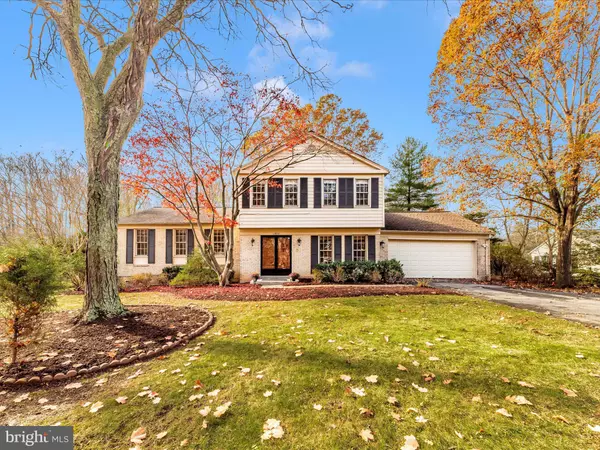
5 Beds
3 Baths
2,446 SqFt
5 Beds
3 Baths
2,446 SqFt
Key Details
Property Type Single Family Home
Sub Type Detached
Listing Status Active
Purchase Type For Sale
Square Footage 2,446 sqft
Price per Sqft $320
Subdivision Layhill Village
MLS Listing ID MDMC2152854
Style Colonial
Bedrooms 5
Full Baths 2
Half Baths 1
HOA Y/N N
Abv Grd Liv Area 2,446
Originating Board BRIGHT
Year Built 1969
Annual Tax Amount $6,723
Tax Year 2024
Lot Size 0.622 Acres
Acres 0.62
Property Description
The main floor includes one bedroom, which could serve as an office or den, a half bath, a living room, a dining room, a family room, and a bright kitchen equipped with new quartz countertops and stainless steel appliances. Upstairs, you'll find a bedroom with hardwood floors, two full baths, and three additional bedrooms with new carpeting. The primary suite boasts three closets, a new vanity with a daylight mirror, and an en suite bathroom.
The basement offers a beautifully finished room perfect for games or movie nights and a large unfinished area for storage. Enjoy the outdoors on your patio, which overlooks parkland and majestic trees. You can even walk to the elementary school via a path from your backyard!
Layhill Village is a lovely neighborhood with no HOA but features an active community association that organizes various neighborhood activities. This home has a fantastic commuter location, with the metro station and ICC (Route 200) less than 3 miles away. Act quickly—this one won't last long!
Location
State MD
County Montgomery
Zoning R200
Rooms
Other Rooms Living Room, Dining Room, Primary Bedroom, Kitchen, Family Room, Foyer, Laundry, Storage Room
Basement Connecting Stairway, Sump Pump, Heated, Partially Finished
Main Level Bedrooms 1
Interior
Interior Features Attic, Breakfast Area, Ceiling Fan(s), Entry Level Bedroom, Formal/Separate Dining Room, Kitchen - Table Space, Pantry, Wood Floors, Primary Bath(s), Upgraded Countertops
Hot Water Natural Gas
Heating Forced Air
Cooling Central A/C
Fireplaces Number 1
Fireplaces Type Brick
Inclusions Butcher block table in the kitchen, patio table, and chairs.
Equipment Dishwasher, Disposal, Dryer, Icemaker, Refrigerator, Stainless Steel Appliances, Washer, Oven/Range - Gas
Fireplace Y
Appliance Dishwasher, Disposal, Dryer, Icemaker, Refrigerator, Stainless Steel Appliances, Washer, Oven/Range - Gas
Heat Source Natural Gas
Laundry Main Floor
Exterior
Exterior Feature Patio(s)
Parking Features Garage - Front Entry, Garage Door Opener
Garage Spaces 5.0
Water Access N
View Trees/Woods
Accessibility None
Porch Patio(s)
Attached Garage 2
Total Parking Spaces 5
Garage Y
Building
Lot Description Backs to Trees, Backs - Parkland, Landscaping, Premium, Stream/Creek, Trees/Wooded
Story 3
Foundation Block
Sewer Public Sewer
Water Public
Architectural Style Colonial
Level or Stories 3
Additional Building Above Grade
New Construction N
Schools
School District Montgomery County Public Schools
Others
Senior Community No
Tax ID 161301437904
Ownership Fee Simple
SqFt Source Assessor
Special Listing Condition Standard









