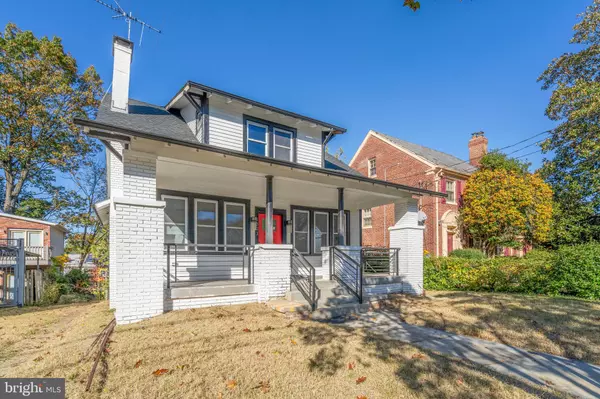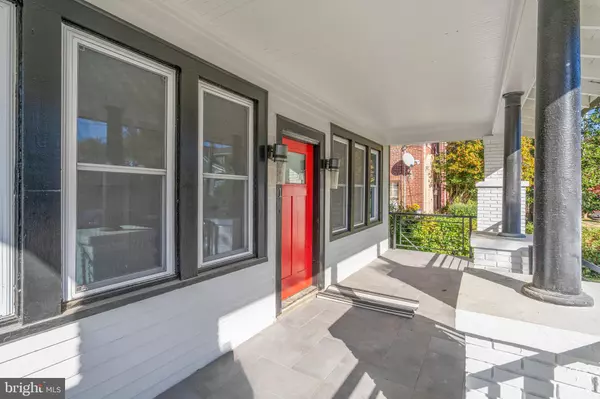Debbie Weymouth
The Weymouth Group Of Keller Williams Realty Centre
debbie@theweymouthgroup.com +1(443) 827-07003 Beds
3 Baths
1,034 SqFt
3 Beds
3 Baths
1,034 SqFt
Key Details
Property Type Single Family Home
Sub Type Detached
Listing Status Active
Purchase Type For Sale
Square Footage 1,034 sqft
Price per Sqft $763
Subdivision Shepherd Park
MLS Listing ID DCDC2165720
Style Contemporary,Cape Cod
Bedrooms 3
Full Baths 2
Half Baths 1
HOA Y/N N
Abv Grd Liv Area 1,034
Originating Board BRIGHT
Year Built 1923
Annual Tax Amount $6,549
Tax Year 2024
Lot Size 5,750 Sqft
Acres 0.13
Property Description
The home features hardwood floors throughout, with bathroom renovations nearly finished. A spacious new Trex deck has been installed in the rear, ideal for outdoor entertaining. . Enjoy the large front porch and ample yard space in this prime DC location. With a bit of finishing work, this property can truly shine.
Nestled in the heart of Shepherd Park, this home offers a perfect opportunity to transform its rich character into your dream space. Whether you're an investor or a homeowner, bring your vision and creativity to make this house your own. Sold AS-IS and full of possibilities!
Location
State DC
County Washington
Zoning RESIDENTIAL
Rooms
Basement Dirt Floor
Interior
Interior Features Attic, Combination Dining/Living, Combination Kitchen/Dining, Combination Kitchen/Living, Floor Plan - Open, Kitchen - Eat-In, Recessed Lighting
Hot Water None
Heating Central
Cooling Central A/C
Flooring Hardwood
Fireplaces Number 1
Fireplaces Type Wood
Fireplace Y
Heat Source Natural Gas
Laundry None
Exterior
Utilities Available Above Ground
Water Access N
View Street
Roof Type Asphalt,Built-Up
Accessibility None
Garage N
Building
Lot Description Front Yard, No Thru Street, Rear Yard, SideYard(s)
Story 3
Foundation Concrete Perimeter
Sewer Public Sewer
Water Public
Architectural Style Contemporary, Cape Cod
Level or Stories 3
Additional Building Above Grade, Below Grade
Structure Type Dry Wall
New Construction N
Schools
High Schools Wilson Senior
School District District Of Columbia Public Schools
Others
Pets Allowed Y
Senior Community No
Tax ID 2775//0008
Ownership Fee Simple
SqFt Source Assessor
Acceptable Financing Cash, Private
Listing Terms Cash, Private
Financing Cash,Private
Special Listing Condition REO (Real Estate Owned)
Pets Allowed Cats OK, Dogs OK








