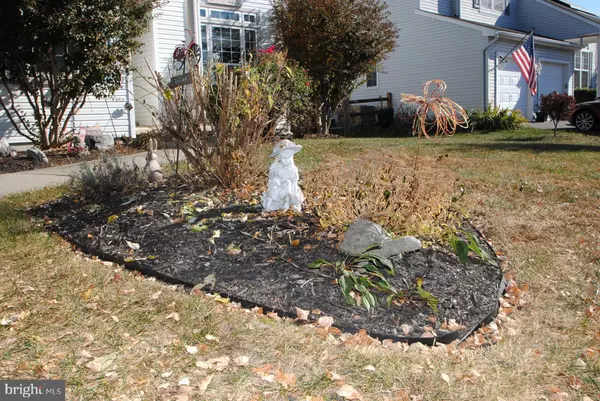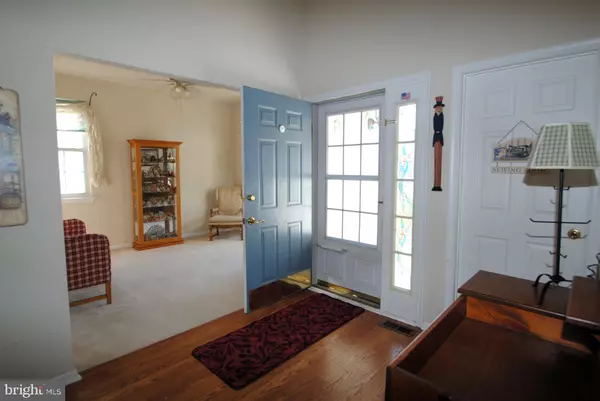4 Beds
3 Baths
2,375 SqFt
4 Beds
3 Baths
2,375 SqFt
Key Details
Property Type Single Family Home
Sub Type Detached
Listing Status Under Contract
Purchase Type For Sale
Square Footage 2,375 sqft
Price per Sqft $214
Subdivision Brennan Estates
MLS Listing ID DENC2070948
Style Contemporary
Bedrooms 4
Full Baths 2
Half Baths 1
HOA Fees $375/ann
HOA Y/N Y
Abv Grd Liv Area 2,375
Originating Board BRIGHT
Year Built 1999
Annual Tax Amount $2,887
Tax Year 2022
Lot Size 7,841 Sqft
Acres 0.18
Lot Dimensions 80.40 x 110.00
Property Description
assortment of potted plants that one can admire from just steps inside front door. Dramatically,
floorplan opens to immense space where triangle of rooms interconnects and blend together to create
easy movement living space. Kitchen features handsome oak cabinets that are paired with cream/SS
appliances, while tan-colored countertops reflect similar color palette as the almond colored easy-to-
clean floors. 4 striking pendant lights highlight wrap-around countertop with built-in shelves, which
opens to both DR and FR! DR is bathed in natural light and is open and airy with plenty of room for China
closet/hutch. It’s a sunlit space designed to enjoy family dinners or entertain special guests! Hardwood
floors stretch from DR into FR, where plush beige carpeting resumes and creates comfortable,
approachable space. FR is generously proportioned and abundantly bright with vaulted ceiling and
double window on back wall which matches dual window on DR’s back wall. Deep, wide alcove offers
place for big screen TV or family armoire. It’s easy to imagine unwinding here after weekday dinners or
just before weekend outings, watching the newest movie or the latest game! French doors, nestled
between DR and FR, boast stain glass transom window above which is echoed from front door to create
balance and continuity. Tucked off FR is coveted 1st floor primary suite that is sequestered and serene!
Set far enough away from FR, yet just steps to all main rooms without having to climb up or down stairs.
Triple window spans back wall of suite, confirming its substantial square footage. There’s ample area for
retreat spot and big walk-in closet offers room to organize wardrobe essentials and accessories. Bath is
luxurious! Dual sink cabinet vanity, roomy shower and sizable jacuzzi blend to offer everything you need
and want! Unfinished LL is footprint of main level with a promise of numerous possibilities. Plan a
rec/play/exercise room or create pockets for all! Travel up the steps from foyer to 2nd floor and step into
bonus sprawling loft with 2 skylights. Great extra space for kids’ hangout space or family TV room. There
are also 2 roomy secondary BRs with big closets, beige carpeting and natural light, along with full bath.
Fenced-in backyard is verdant with plenty of privacy. White railed, elevated back deck is perfect for
weekend grilling and entertaining, while towering tree provides filtered sunlight, and adjacent patio
offers extra guest-friendly space. True beauty in Brennan Estates!
Location
State DE
County New Castle
Area Newark/Glasgow (30905)
Zoning NC6.5
Rooms
Other Rooms Living Room, Dining Room, Primary Bedroom, Bedroom 2, Bedroom 3, Kitchen, Family Room, Basement, Loft, Office
Basement Full, Unfinished
Main Level Bedrooms 2
Interior
Interior Features Carpet, Ceiling Fan(s), Dining Area, Family Room Off Kitchen, Kitchen - Island, Pantry
Hot Water Natural Gas
Heating Forced Air
Cooling Central A/C
Inclusions All existing appliances in working condition.
Equipment Built-In Microwave, Built-In Range, Dishwasher, Disposal
Furnishings No
Fireplace N
Appliance Built-In Microwave, Built-In Range, Dishwasher, Disposal
Heat Source Natural Gas
Exterior
Exterior Feature Deck(s)
Parking Features Garage - Front Entry
Garage Spaces 12.0
Fence Fully, Chain Link
Utilities Available Cable TV Available
Water Access N
Accessibility None
Porch Deck(s)
Attached Garage 2
Total Parking Spaces 12
Garage Y
Building
Story 3
Foundation Block
Sewer Public Sewer
Water Public
Architectural Style Contemporary
Level or Stories 3
Additional Building Above Grade, Below Grade
New Construction N
Schools
School District Appoquinimink
Others
Senior Community No
Tax ID 11-041.40-203
Ownership Fee Simple
SqFt Source Assessor
Acceptable Financing Cash, Conventional, FHA
Listing Terms Cash, Conventional, FHA
Financing Cash,Conventional,FHA
Special Listing Condition Standard








