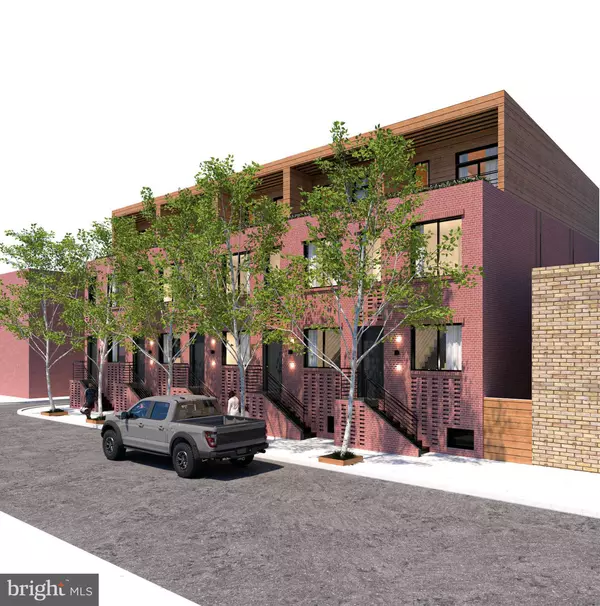3 Beds
3 Baths
1,800 SqFt
3 Beds
3 Baths
1,800 SqFt
Key Details
Property Type Townhouse
Sub Type End of Row/Townhouse
Listing Status Active
Purchase Type For Sale
Square Footage 1,800 sqft
Price per Sqft $305
Subdivision Port Richmond
MLS Listing ID PAPH2415258
Style Straight Thru
Bedrooms 3
Full Baths 2
Half Baths 1
HOA Y/N N
Abv Grd Liv Area 1,800
Originating Board BRIGHT
Year Built 2024
Annual Tax Amount $3,932
Tax Year 2024
Lot Size 750 Sqft
Acres 0.02
Lot Dimensions 16X50
Property Description
a remarkable new construction townhome project in the vibrant neighborhood of Port Richmond, ZIP Code 19134. These modern townhomes span approximately 1,800 square feet and rise 3 stories, offering a well-planned layout perfect for contemporary living.
These residences feature spacious master bathrooms equipped with elegant glass enclosures, providing a luxurious experience. The second-floor bathroom includes an extra-large tub, perfect for unwinding after a long day. The living room showcases large glass partitions, enhancing the home's open feel and allowing natural light to flow throughout the space.
One of the standout features of these townhomes is the large balcony on the third floor, providing a perfect space for outdoor relaxation and entertaining. Additionally, there is a row unfinished basement that offers another 600 square feet of potential, allowing for customization to fit your needs, whether it be for storage, a home gym, or additional living space.
The ambient lighting hidden in the tray ceilings adds a touch of elegance and warmth to the living areas, creating a welcoming atmosphere for you and your guests.
Families will appreciate the proximity to essential amenities, including an elementary school and an early learning center just a short distance away, making it an ideal location for families with young children. Furthermore, a beautifully renovated park is conveniently situated only a block and a half from your doorstep, providing ample space for outdoor activities and relaxation.
Pre construction Starting prices for these townhomes are set from $499,900-$620,000, making them a great investment in one of Philadelphia's up-and-coming neighborhoods. If you're looking for a combination of modern living, community convenience, and vibrant surroundings, this new construction project in Port Richmond is an opportunity you won't want to miss.
Location
State PA
County Philadelphia
Area 19134 (19134)
Zoning RSA5
Direction West
Rooms
Basement Partially Finished
Interior
Interior Features Bathroom - Soaking Tub, Bathroom - Walk-In Shower, Combination Dining/Living, Combination Kitchen/Dining, Floor Plan - Open, Recessed Lighting, Upgraded Countertops, Other
Hot Water Natural Gas
Cooling Central A/C
Flooring Engineered Wood, Ceramic Tile, Hardwood
Equipment Built-In Microwave, Disposal, Dishwasher, Dryer, Icemaker, Stainless Steel Appliances, Washer
Fireplace N
Appliance Built-In Microwave, Disposal, Dishwasher, Dryer, Icemaker, Stainless Steel Appliances, Washer
Heat Source Natural Gas
Exterior
Utilities Available Electric Available, Natural Gas Available, Phone, Phone Available, Sewer Available, Water Available
Water Access N
Roof Type Fiberglass,Flat
Accessibility 36\"+ wide Halls
Garage N
Building
Story 3
Foundation Concrete Perimeter, Slab
Sewer Public Sewer
Water Public
Architectural Style Straight Thru
Level or Stories 3
Additional Building Above Grade, Below Grade
Structure Type Dry Wall,9'+ Ceilings,Tray Ceilings
New Construction Y
Schools
School District Philadelphia City
Others
Pets Allowed Y
Senior Community No
Tax ID 884370240
Ownership Fee Simple
SqFt Source Estimated
Acceptable Financing Cash, Conventional
Listing Terms Cash, Conventional
Financing Cash,Conventional
Special Listing Condition Standard
Pets Allowed No Pet Restrictions








