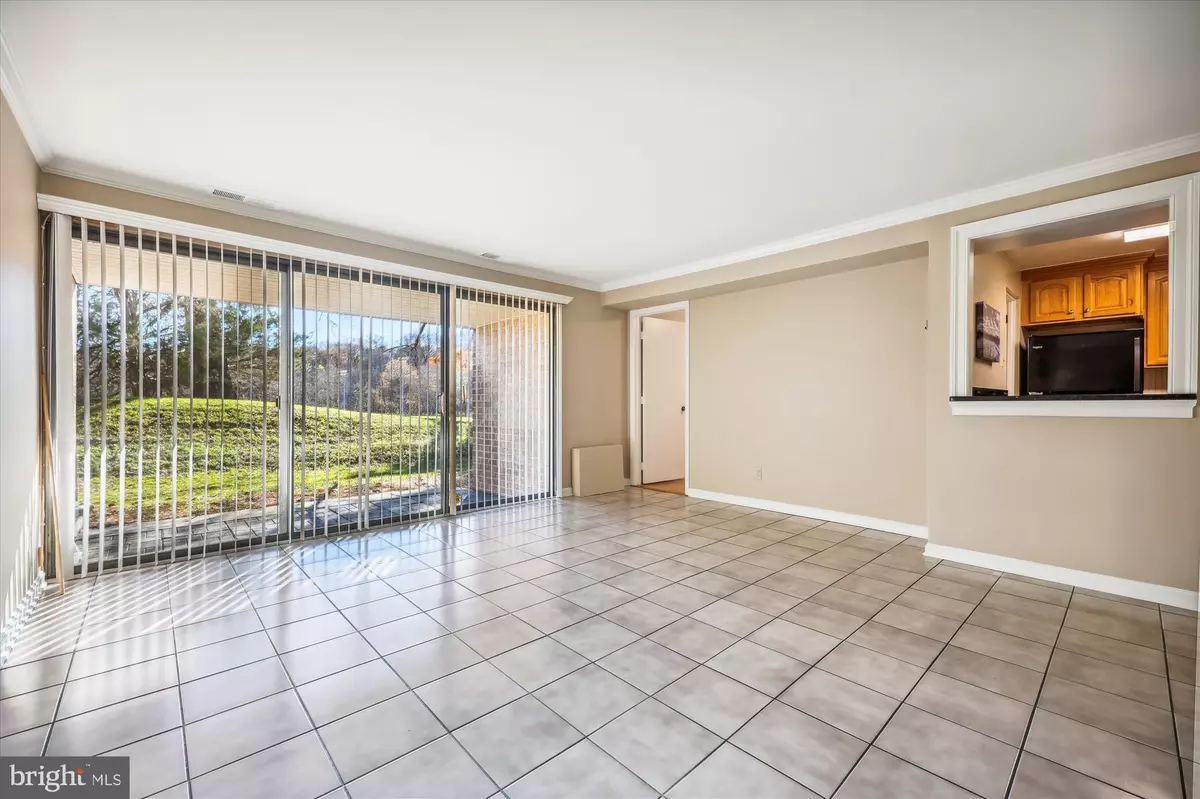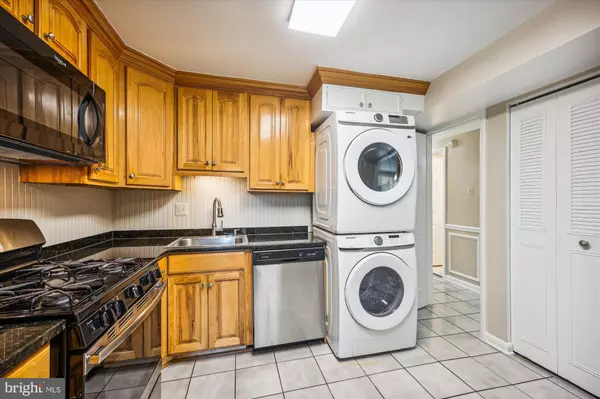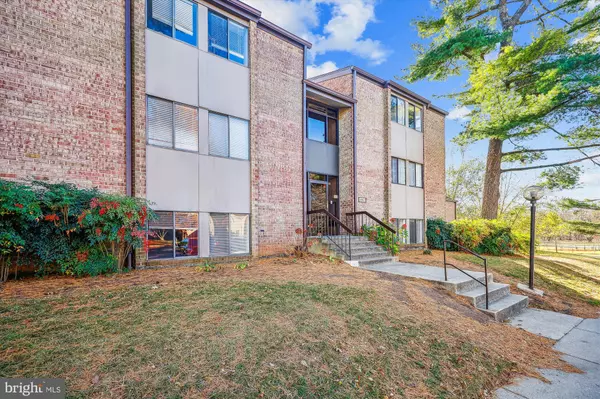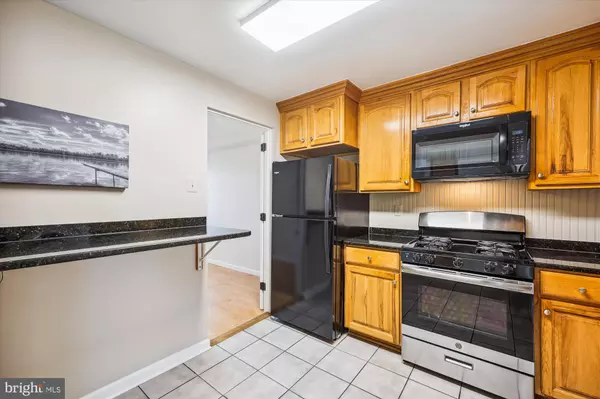2 Beds
2 Baths
1,056 SqFt
2 Beds
2 Baths
1,056 SqFt
Key Details
Property Type Condo
Sub Type Condo/Co-op
Listing Status Active
Purchase Type For Sale
Square Footage 1,056 sqft
Price per Sqft $217
Subdivision Mills Choice Codm
MLS Listing ID MDMC2154972
Style Traditional,Unit/Flat
Bedrooms 2
Full Baths 2
Condo Fees $711/mo
HOA Y/N N
Abv Grd Liv Area 1,056
Originating Board BRIGHT
Year Built 1968
Annual Tax Amount $1,650
Tax Year 2024
Property Description
Kitchen has gas cooking, granite countertops, new built-in microwave, dishwasher, refrigerator/freezer and full size, front load stacked washer and dryer.
Room off kitchen can be used as a third bedroom/dining room/home office.
Heading down the hall, find two fantastic bedrooms. The primary bedroom is perfect for that king-size bed. The attached bathroom and walk-in closet provide a private in-suite experience.
Second bedroom easily fits a king and has access to the hall bath (with Jacuzzi jetted tub) and shower making it feel like a second primary bedroom.
Pets are allowed! One (unassigned permitted) parking space is included and there is ample visitor spaces right out front. ALL utilities are included in condo fee, except internet. In addition condo fee covers outdoor pool, club house, community center and jog/walk path.
Everything in Montgomery Village is at your fingertips - easy access to bus stop, highways, metro and library is within walking distance. Down the street is Montgomery Village shopping center (Aldi, CVS, Starbucks, Lidl, etc.)
There is always something happening in the Village! Free concerts, pools, lakes and more!
Location
State MD
County Montgomery
Zoning TS
Rooms
Other Rooms Living Room, Bedroom 2, Kitchen, Bedroom 1, Bathroom 1, Bathroom 2, Bonus Room
Main Level Bedrooms 2
Interior
Interior Features Bathroom - Jetted Tub, Bathroom - Tub Shower, Bathroom - Stall Shower, Chair Railings, Crown Moldings, Floor Plan - Traditional, Kitchen - Efficiency, Pantry, Primary Bath(s), Upgraded Countertops, Walk-in Closet(s), Window Treatments
Hot Water Natural Gas
Heating Forced Air
Cooling Central A/C
Flooring Ceramic Tile, Luxury Vinyl Plank
Equipment Built-In Microwave, Built-In Range, Dishwasher, Disposal, Dryer - Front Loading, Exhaust Fan, Oven/Range - Gas, Refrigerator, Washer - Front Loading, Washer/Dryer Stacked
Fireplace N
Window Features Screens,Sliding
Appliance Built-In Microwave, Built-In Range, Dishwasher, Disposal, Dryer - Front Loading, Exhaust Fan, Oven/Range - Gas, Refrigerator, Washer - Front Loading, Washer/Dryer Stacked
Heat Source Natural Gas
Exterior
Garage Spaces 1.0
Utilities Available Natural Gas Available, Sewer Available, Water Available, Electric Available
Amenities Available Pool - Outdoor
Water Access N
Roof Type Asphalt
Accessibility None
Total Parking Spaces 1
Garage N
Building
Story 4
Unit Features Garden 1 - 4 Floors
Sewer Public Sewer
Water Public
Architectural Style Traditional, Unit/Flat
Level or Stories 4
Additional Building Above Grade, Below Grade
Structure Type Dry Wall
New Construction N
Schools
Elementary Schools Watkins Mill
Middle Schools Montgomery Village
High Schools Watkins Mill
School District Montgomery County Public Schools
Others
Pets Allowed Y
HOA Fee Include Air Conditioning,Common Area Maintenance,Electricity,Ext Bldg Maint,Gas,Heat,Insurance,Lawn Maintenance,Management,Pool(s),Recreation Facility,Sewer,Snow Removal,Trash,Water
Senior Community No
Tax ID 160902126047
Ownership Condominium
Security Features Smoke Detector,Main Entrance Lock
Acceptable Financing Cash, Conventional
Horse Property N
Listing Terms Cash, Conventional
Financing Cash,Conventional
Special Listing Condition Standard
Pets Allowed Cats OK, Dogs OK








