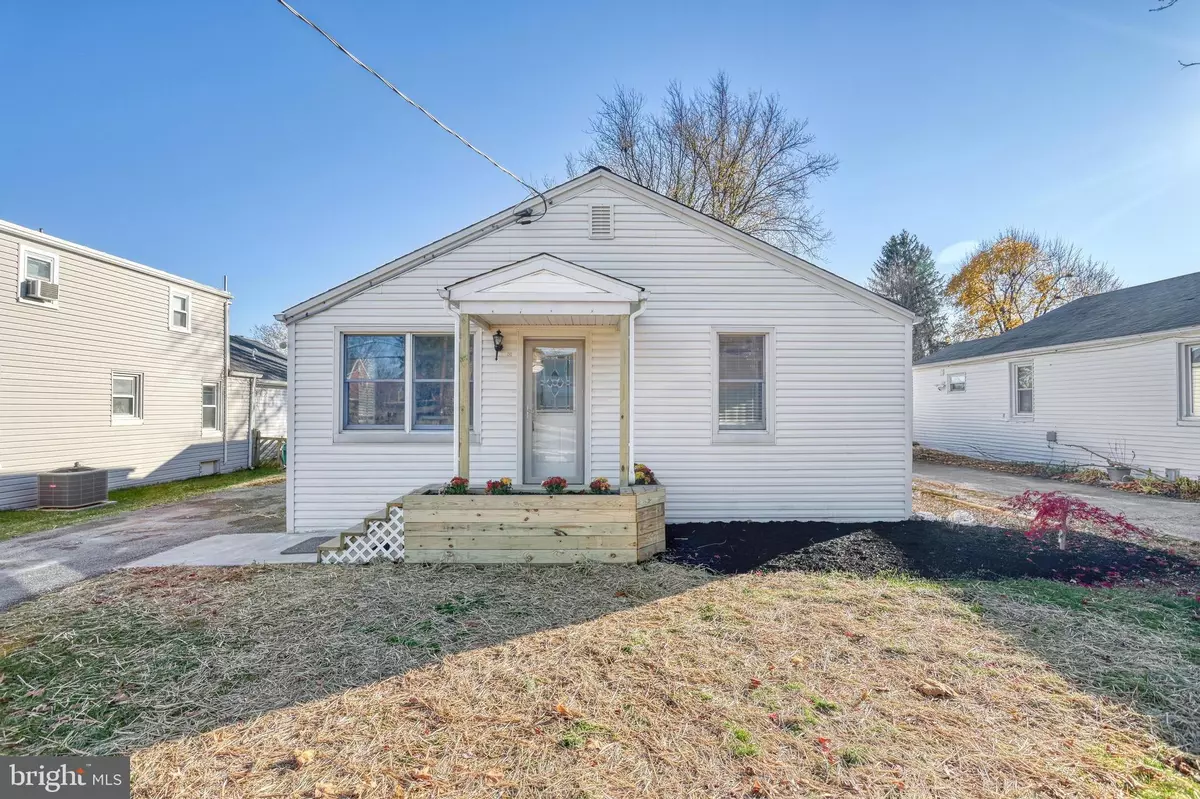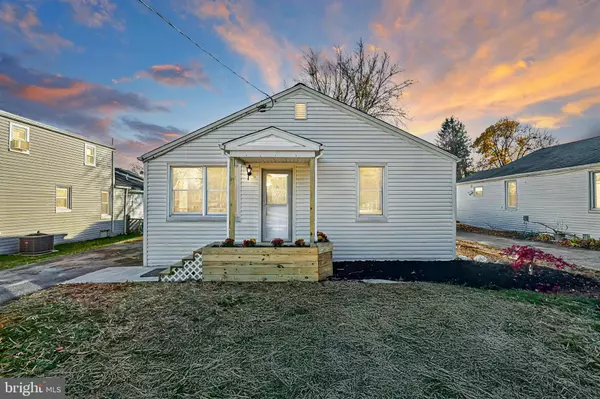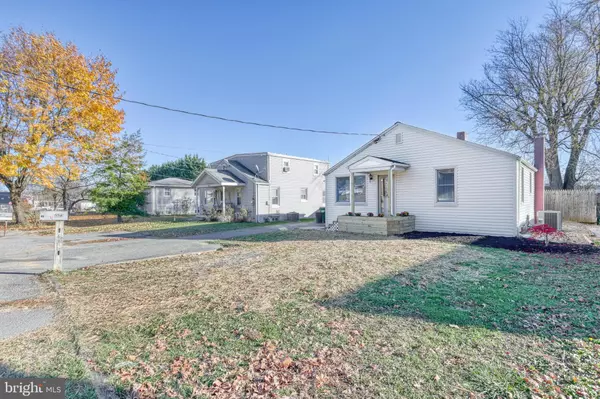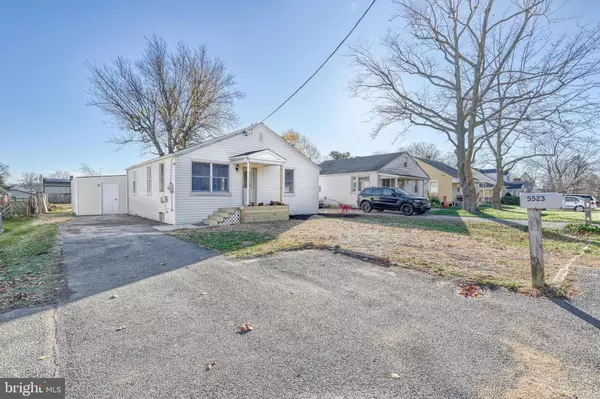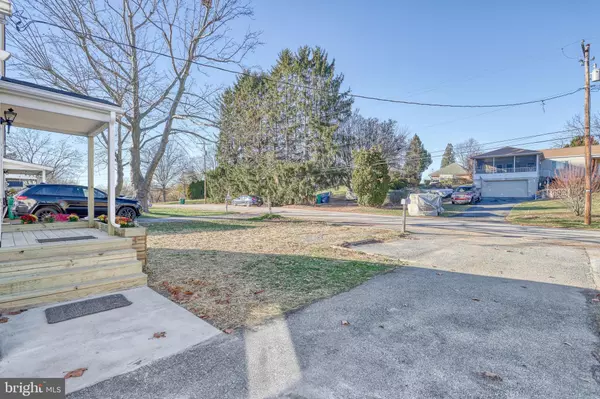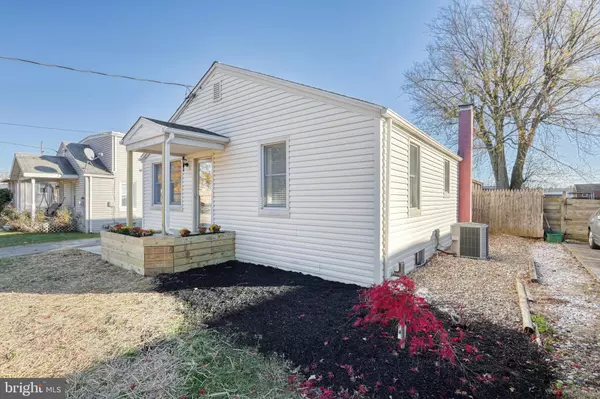3 Beds
2 Baths
1,274 SqFt
3 Beds
2 Baths
1,274 SqFt
Key Details
Property Type Single Family Home
Sub Type Detached
Listing Status Pending
Purchase Type For Sale
Square Footage 1,274 sqft
Price per Sqft $180
Subdivision Paxtonia
MLS Listing ID PADA2039988
Style Ranch/Rambler
Bedrooms 3
Full Baths 2
HOA Y/N N
Abv Grd Liv Area 1,274
Originating Board BRIGHT
Year Built 1950
Annual Tax Amount $2,328
Tax Year 2024
Lot Size 10,019 Sqft
Acres 0.23
Property Description
Location
State PA
County Dauphin
Area Lower Paxton Twp (14035)
Zoning R-3 MEDIUM DENSITY
Direction North
Rooms
Other Rooms Living Room, Bedroom 2, Bedroom 3, Kitchen, Bedroom 1, Mud Room, Bathroom 1, Bathroom 2
Basement Full
Main Level Bedrooms 3
Interior
Interior Features Combination Kitchen/Living, Floor Plan - Open, Upgraded Countertops, Crown Moldings
Hot Water Electric
Heating Forced Air, Wall Unit
Cooling Central A/C, Wall Unit
Flooring Laminate Plank, Ceramic Tile, Tile/Brick
Inclusions Refrigerator, Oven/Range, Built-In Microwave, Dishwasher, Washer & Dryer.
Equipment Stainless Steel Appliances
Fireplace N
Appliance Stainless Steel Appliances
Heat Source Oil, Electric
Laundry Basement
Exterior
Exterior Feature Porch(es)
Garage Spaces 2.0
Fence Wood, Privacy
Water Access N
Roof Type Architectural Shingle,Rubber
Accessibility Other Bath Mod, Roll-in Shower
Porch Porch(es)
Total Parking Spaces 2
Garage N
Building
Lot Description Rear Yard, Level
Story 1
Foundation Block
Sewer Public Sewer
Water Well, Well-Shared
Architectural Style Ranch/Rambler
Level or Stories 1
Additional Building Above Grade, Below Grade
New Construction N
Schools
High Schools Central Dauphin
School District Central Dauphin
Others
Senior Community No
Tax ID 35-032-093-000-0000
Ownership Fee Simple
SqFt Source Assessor
Acceptable Financing Cash, Conventional, FHA, VA
Listing Terms Cash, Conventional, FHA, VA
Financing Cash,Conventional,FHA,VA
Special Listing Condition Standard



