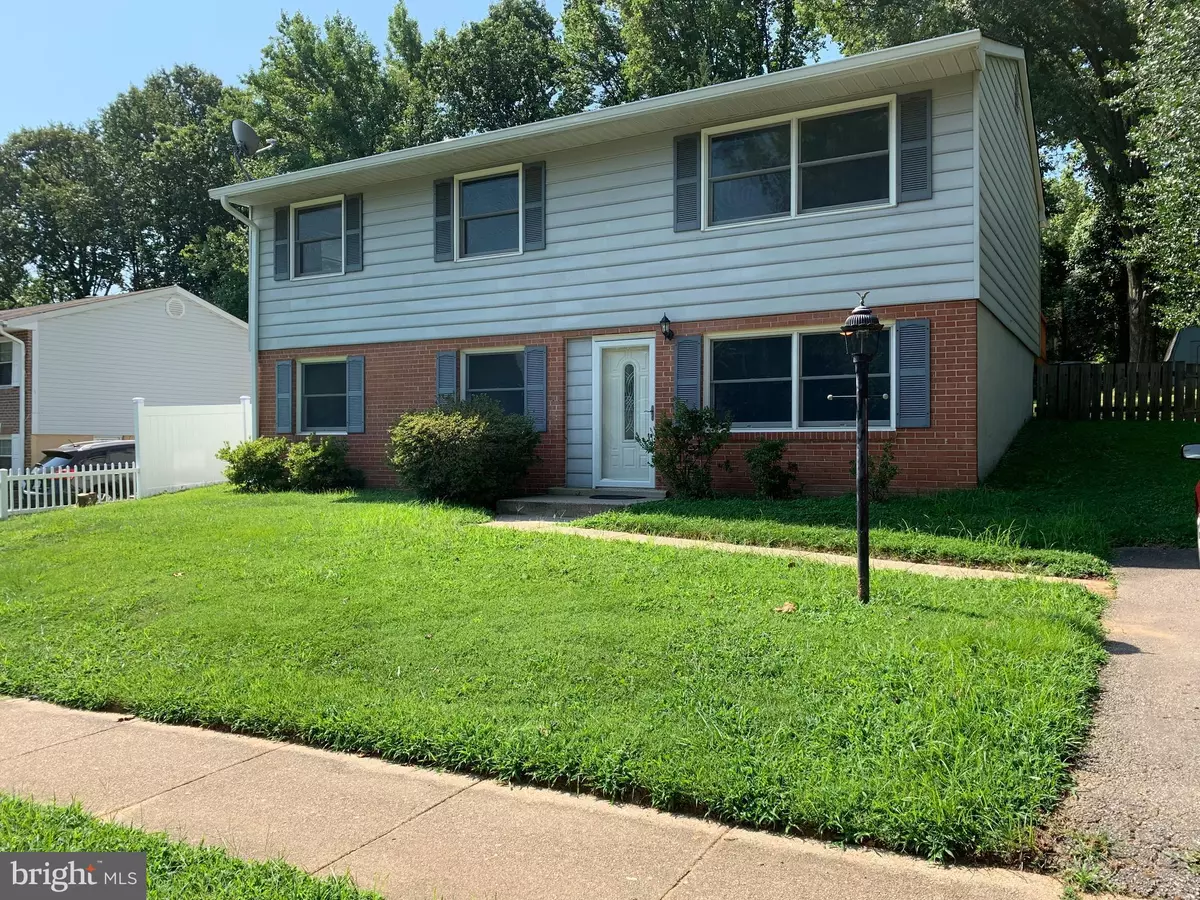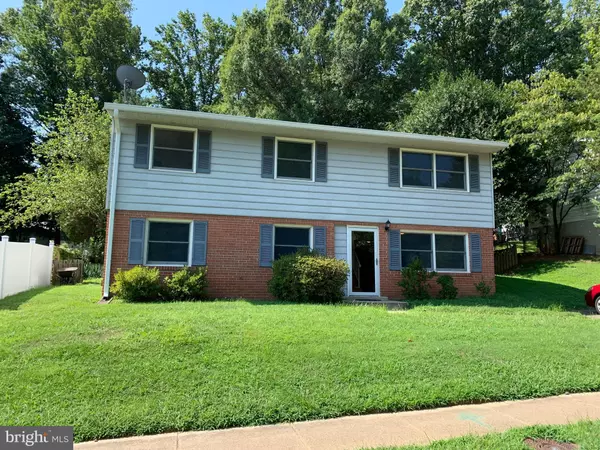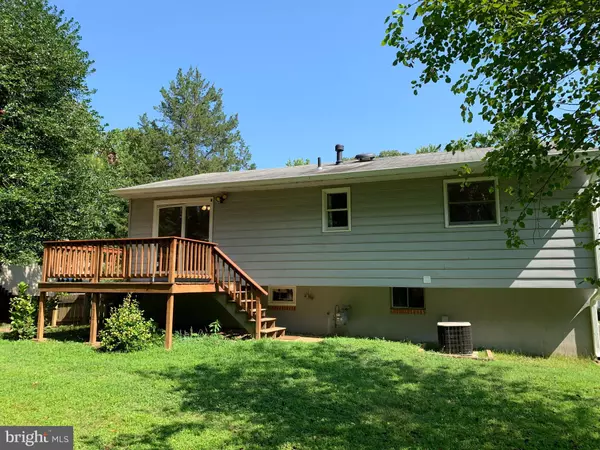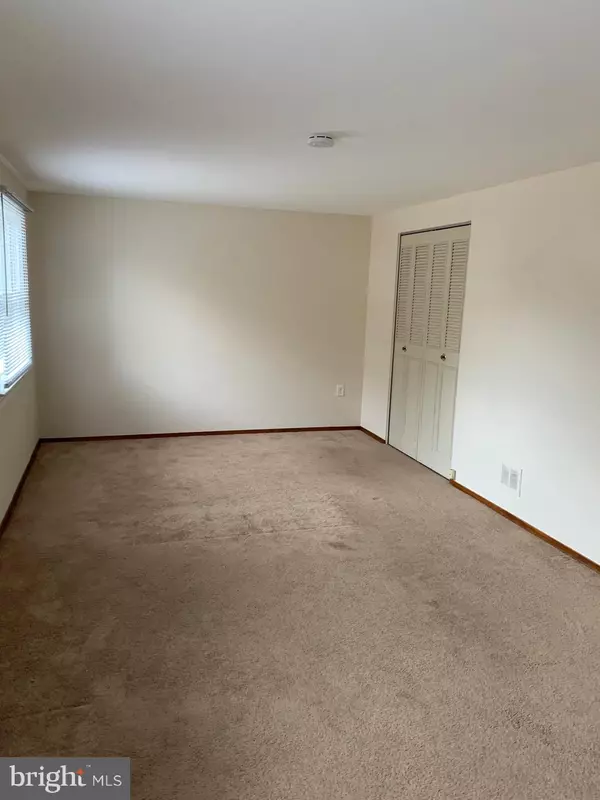
4 Beds
2 Baths
1,732 SqFt
4 Beds
2 Baths
1,732 SqFt
Key Details
Property Type Single Family Home
Sub Type Detached
Listing Status Active
Purchase Type For Rent
Square Footage 1,732 sqft
Subdivision Evansdale
MLS Listing ID VAPW2083028
Style Bi-level
Bedrooms 4
Full Baths 2
HOA Y/N N
Abv Grd Liv Area 988
Originating Board BRIGHT
Year Built 1969
Lot Size 10,010 Sqft
Acres 0.23
Property Description
Location
State VA
County Prince William
Zoning RPC
Direction North
Rooms
Other Rooms Living Room, Kitchen, Family Room, Utility Room, Bathroom 1, Bathroom 2
Main Level Bedrooms 1
Interior
Interior Features Carpet, Ceiling Fan(s), Dining Area, Entry Level Bedroom, Floor Plan - Traditional, Kitchen - Eat-In
Hot Water Natural Gas
Heating Baseboard - Hot Water, Forced Air, Central
Cooling Ceiling Fan(s), Central A/C
Flooring Carpet, Vinyl, Laminate Plank
Equipment Built-In Microwave, Dishwasher, Disposal, Exhaust Fan, Extra Refrigerator/Freezer, Icemaker, Oven/Range - Electric, Refrigerator, Stainless Steel Appliances, Stove, Water Heater, Dryer - Electric
Fireplace N
Window Features Double Pane,Screens
Appliance Built-In Microwave, Dishwasher, Disposal, Exhaust Fan, Extra Refrigerator/Freezer, Icemaker, Oven/Range - Electric, Refrigerator, Stainless Steel Appliances, Stove, Water Heater, Dryer - Electric
Heat Source Natural Gas, Electric, Central
Laundry Hookup, Lower Floor
Exterior
Exterior Feature Deck(s)
Garage Spaces 1.0
Fence Picket, Rear, Chain Link
Utilities Available Cable TV Available, Natural Gas Available
Waterfront N
Water Access N
View City
Roof Type Asphalt
Street Surface Black Top
Accessibility 2+ Access Exits, 32\"+ wide Doors, Level Entry - Main
Porch Deck(s)
Road Frontage City/County
Total Parking Spaces 1
Garage N
Building
Lot Description Rear Yard, Sloping
Story 2
Foundation Block
Sewer Public Sewer
Water Public
Architectural Style Bi-level
Level or Stories 2
Additional Building Above Grade, Below Grade
Structure Type Dry Wall
New Construction N
Schools
School District Prince William County Public Schools
Others
Pets Allowed Y
Senior Community No
Tax ID 8191-26-3553
Ownership Other
SqFt Source Assessor
Horse Property N
Pets Description Dogs OK, Case by Case Basis, Pet Addendum/Deposit, Size/Weight Restriction









