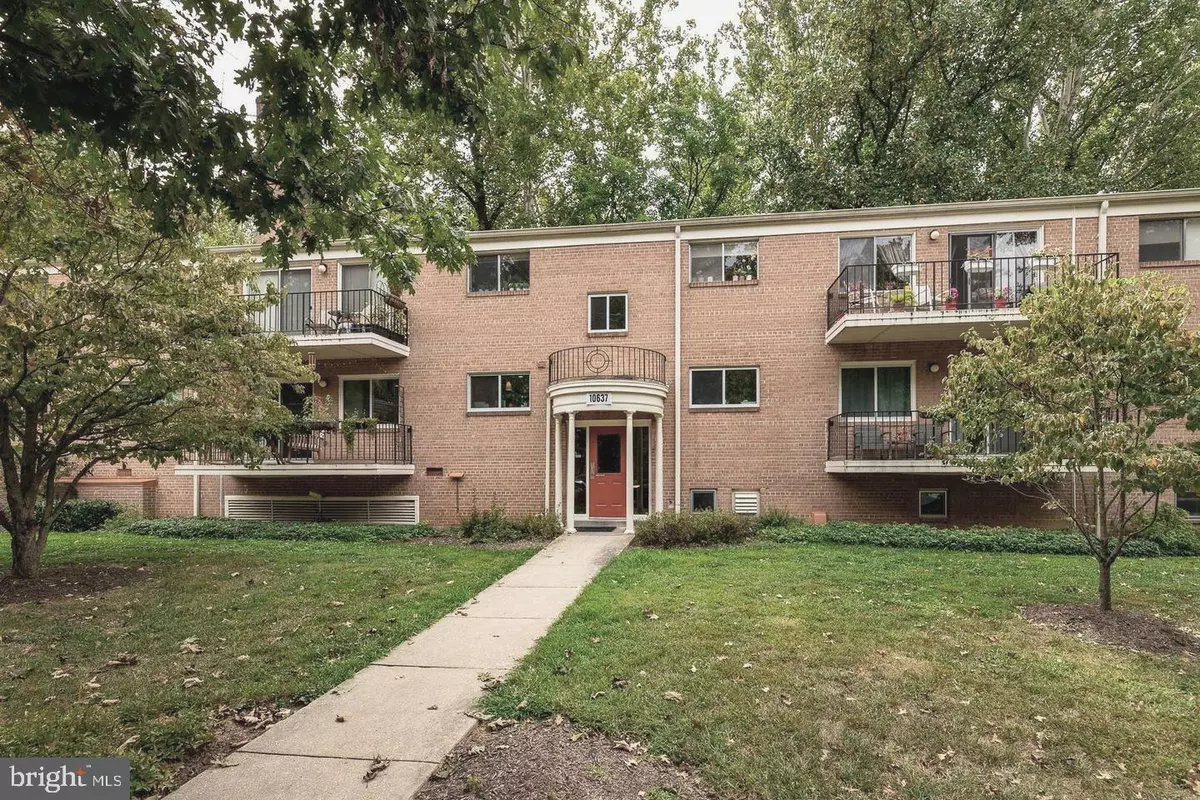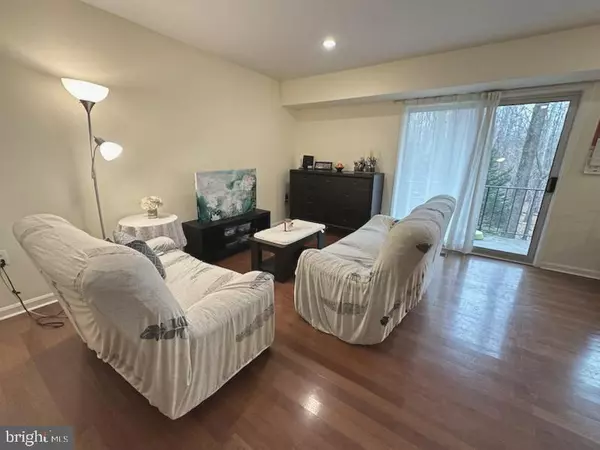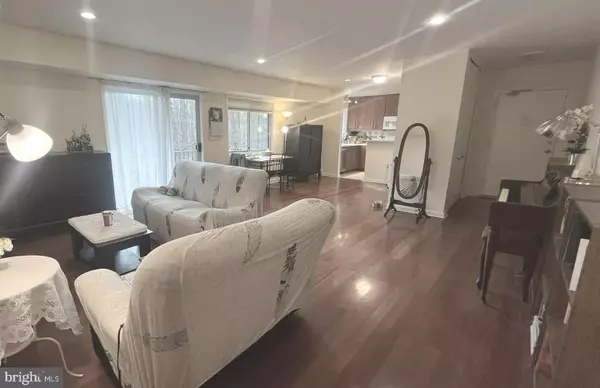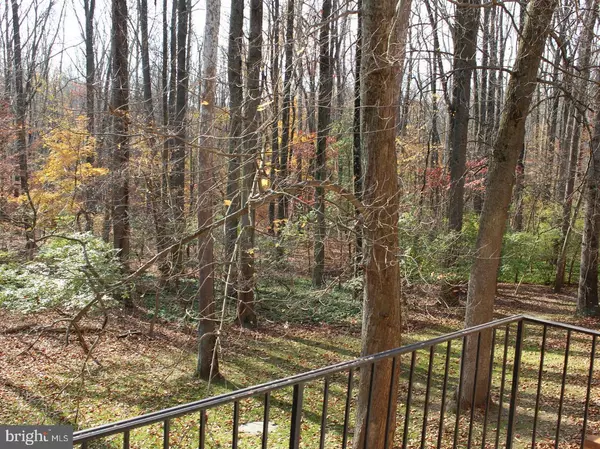3 Beds
2 Baths
1,378 SqFt
3 Beds
2 Baths
1,378 SqFt
Key Details
Property Type Condo
Sub Type Condo/Co-op
Listing Status Pending
Purchase Type For Sale
Square Footage 1,378 sqft
Price per Sqft $290
Subdivision Parkside Condominiums
MLS Listing ID MDMC2156576
Style Contemporary
Bedrooms 3
Full Baths 1
Half Baths 1
Condo Fees $735/mo
HOA Y/N N
Abv Grd Liv Area 1,378
Originating Board BRIGHT
Year Built 1964
Annual Tax Amount $3,714
Tax Year 2024
Property Description
BALCONY OVERLOOKS ROCK CREEK PARK. NICELY UPDATED KITCHEN OPENS TO DINING/LIVING AREA. BEAUTIFUL WOOD FLOORS. UPDATED BATHROOMS. THERMAL REPLACEMENT WINDOWS.
POPULAR BETHESDA COMMUNITY JUST STEPS TO THE GROSVENOR METRO AND THE STRATHMORE MUSIC & ART CENTERS, NEAR NIH AND WALTER REED BETHESDA MEDICAL. DESIREABLE SCHOOLS... GARRETT PARK ELEMENTARY, WALTER JOHNSON HIGH SCHOOL.
OPEN SATURDAY 11/23 FROM 1PM TO 3 PM.
Location
State MD
County Montgomery
Zoning R30
Rooms
Main Level Bedrooms 3
Interior
Interior Features Combination Dining/Living, Floor Plan - Open, Flat, Wood Floors
Hot Water Multi-tank, Other
Heating Central, Forced Air, Summer/Winter Changeover
Cooling Central A/C
Flooring Engineered Wood
Equipment Built-In Microwave, Dishwasher, Disposal, Microwave, Oven/Range - Gas, Refrigerator, Stainless Steel Appliances
Fireplace N
Window Features Double Pane,Energy Efficient,Insulated,Replacement,Screens,Sliding
Appliance Built-In Microwave, Dishwasher, Disposal, Microwave, Oven/Range - Gas, Refrigerator, Stainless Steel Appliances
Heat Source Central
Laundry Common, Lower Floor
Exterior
Amenities Available Baseball Field, Bike Trail, Club House, Common Grounds, Community Center, Convenience Store, Extra Storage, Jog/Walk Path, Laundry Facilities, Non-Subdivision, Party Room, Picnic Area, Pool - Outdoor, Meeting Room, Soccer Field, Swimming Pool, Tennis Courts, Tot Lots/Playground, Volleyball Courts
Water Access N
View Park/Greenbelt, Trees/Woods
Roof Type Pitched,Shingle
Accessibility Other
Garage N
Building
Lot Description Backs - Parkland, Backs to Trees
Story 1
Unit Features Garden 1 - 4 Floors
Sewer Public Sewer
Water Public
Architectural Style Contemporary
Level or Stories 1
Additional Building Above Grade, Below Grade
New Construction N
Schools
Elementary Schools Garrett Park
Middle Schools Tilden
High Schools Walter Johnson
School District Montgomery County Public Schools
Others
Pets Allowed N
HOA Fee Include Air Conditioning,Common Area Maintenance,Electricity,Ext Bldg Maint,Fiber Optics at Dwelling,Gas,Heat,Insurance,Lawn Maintenance,Management,Pool(s),Recreation Facility,Reserve Funds,Sewer,Snow Removal,Trash,Water
Senior Community No
Tax ID 160402081052
Ownership Condominium
Acceptable Financing Conventional, VA
Listing Terms Conventional, VA
Financing Conventional,VA
Special Listing Condition Standard








