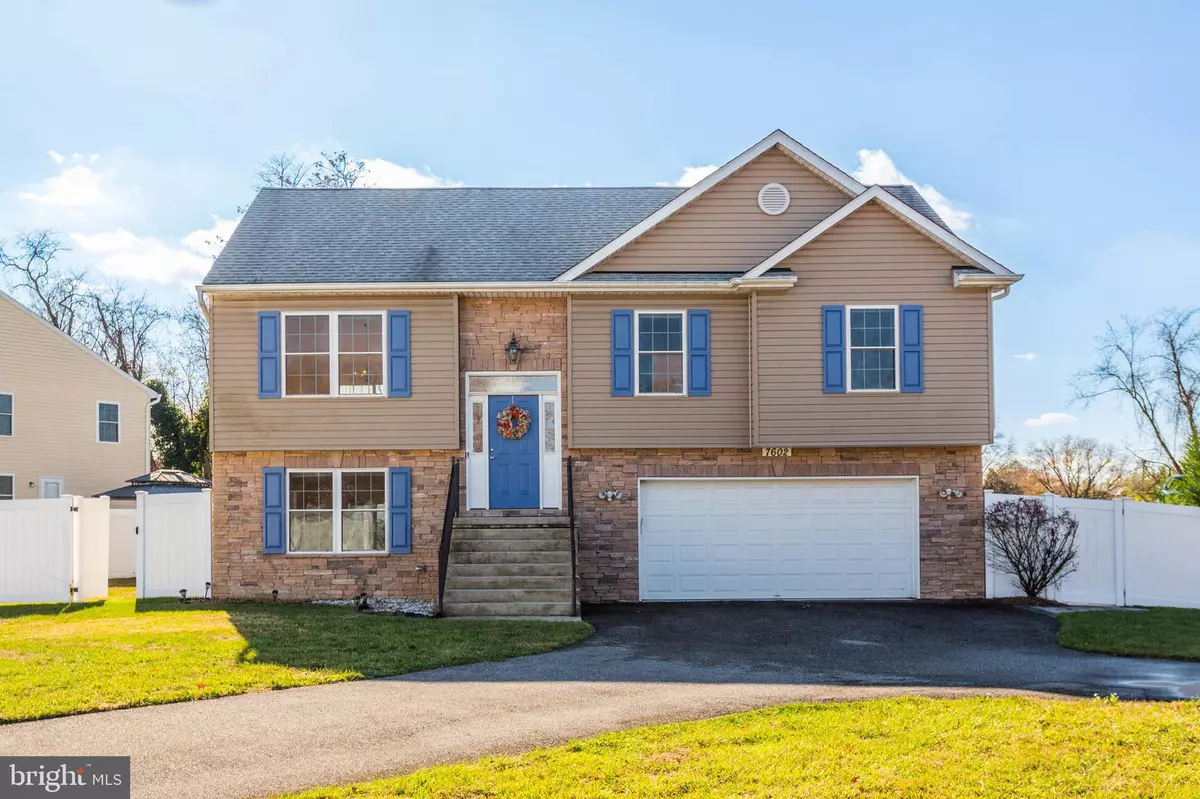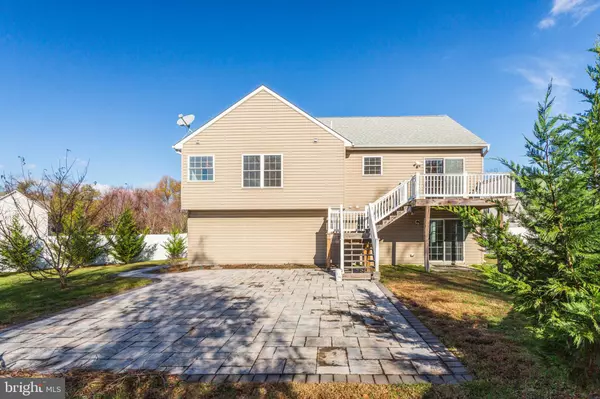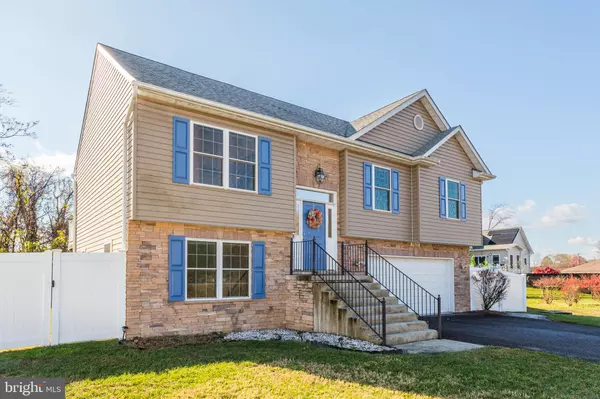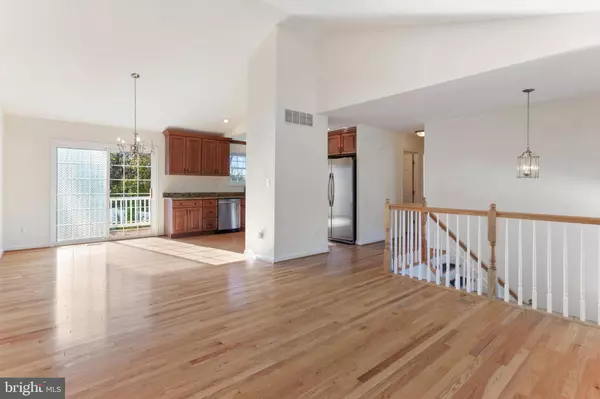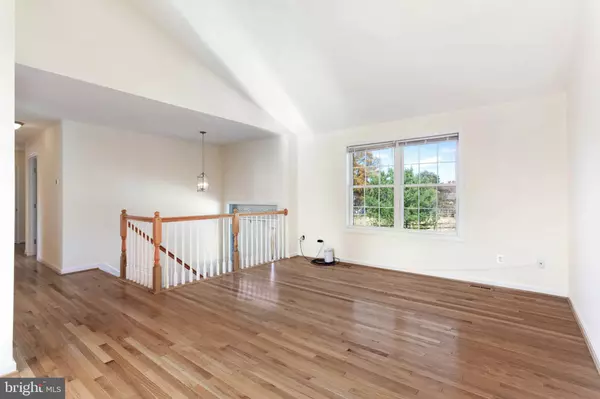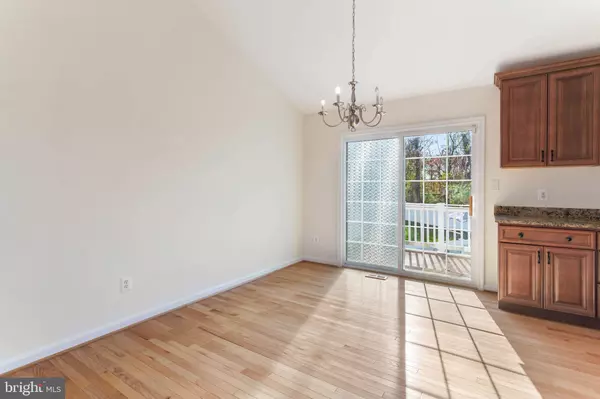GET MORE INFORMATION
$ 500,000
3 Beds
3 Baths
1,236 SqFt
$ 500,000
3 Beds
3 Baths
1,236 SqFt
Key Details
Sold Price $500,000
Property Type Single Family Home
Sub Type Detached
Listing Status Sold
Purchase Type For Sale
Square Footage 1,236 sqft
Price per Sqft $404
Subdivision None Available
MLS Listing ID MDAA2099230
Sold Date 12/31/24
Style Split Foyer
Bedrooms 3
Full Baths 3
HOA Y/N N
Abv Grd Liv Area 1,236
Originating Board BRIGHT
Year Built 2014
Annual Tax Amount $4,854
Tax Year 2024
Lot Size 10,070 Sqft
Acres 0.23
Property Description
On the main floor, you'll find three bedrooms, including a Primary Suite with an attached full bath and walk-in closet, plus two additional bedrooms—one featuring its own walk-in closet—and a hallway full bath. The expansive Lower Level offers an Au-pair suite possibility with a cozy Family Room, a possible 4th bedroom, a full bath, and a walk-out sliding door leading to the fenced yard and patio. You'll also have access to the oversized two-car garage.
Enjoy the tranquility of a quiet street while being conveniently close to major highways, BWI Airport, commuter routes, public transportation, shopping, dining, and recreational spots. This charming, meticulously maintained home won't last long—schedule your showing TODAY!
Location
State MD
County Anne Arundel
Zoning R
Rooms
Other Rooms Living Room, Dining Room, Primary Bedroom, Bedroom 2, Bedroom 3, Bedroom 4, Kitchen, Family Room, Laundry, Storage Room, Utility Room, Primary Bathroom, Full Bath
Basement Daylight, Full, Fully Finished, Connecting Stairway, Heated, Improved, Interior Access, Outside Entrance, Rear Entrance, Windows
Interior
Interior Features Bathroom - Soaking Tub, Bathroom - Stall Shower, Bathroom - Tub Shower, Bathroom - Walk-In Shower, Breakfast Area, Combination Dining/Living, Combination Kitchen/Dining, Dining Area, Floor Plan - Open, Kitchen - Eat-In, Kitchen - Gourmet, Pantry, Primary Bath(s), Upgraded Countertops, Walk-in Closet(s), Wood Floors
Hot Water Electric
Heating Heat Pump(s)
Cooling Central A/C
Equipment Built-In Microwave, Dishwasher, Dryer, Dryer - Front Loading, Freezer, Microwave, Oven/Range - Electric, Refrigerator, Stainless Steel Appliances, Washer - Front Loading
Fireplace N
Appliance Built-In Microwave, Dishwasher, Dryer, Dryer - Front Loading, Freezer, Microwave, Oven/Range - Electric, Refrigerator, Stainless Steel Appliances, Washer - Front Loading
Heat Source Electric
Laundry Lower Floor, Has Laundry, Dryer In Unit, Washer In Unit
Exterior
Exterior Feature Patio(s), Roof, Deck(s)
Parking Features Garage Door Opener, Garage - Front Entry
Garage Spaces 5.0
Fence Fully, Rear
Water Access N
Accessibility None
Porch Patio(s), Roof, Deck(s)
Attached Garage 2
Total Parking Spaces 5
Garage Y
Building
Lot Description Cleared, Front Yard, Landscaping, Level, Open, Private, Rear Yard
Story 2
Foundation Permanent
Sewer Public Sewer
Water Public
Architectural Style Split Foyer
Level or Stories 2
Additional Building Above Grade
Structure Type Vaulted Ceilings
New Construction N
Schools
Elementary Schools Marley
Middle Schools Marley
High Schools Glen Burnie
School District Anne Arundel County Public Schools
Others
Senior Community No
Tax ID 020380390231996
Ownership Fee Simple
SqFt Source Assessor
Security Features Electric Alarm
Special Listing Condition Standard

Bought with Michael Thomas Evans • Keller Williams Lucido Agency


