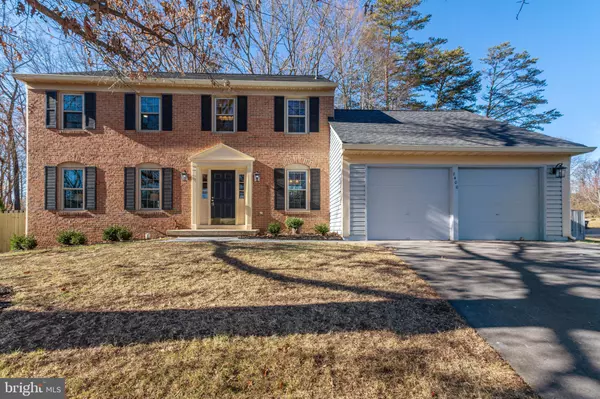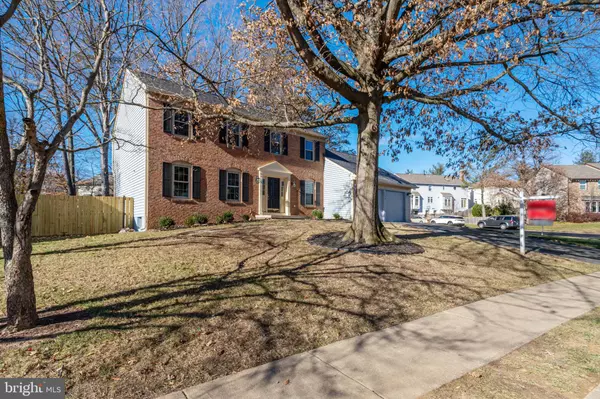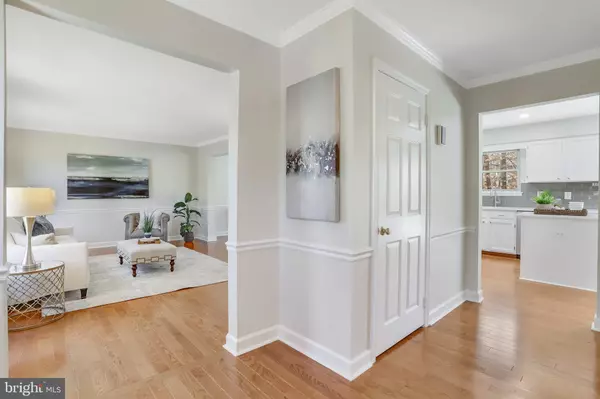
4 Beds
3 Baths
2,898 SqFt
4 Beds
3 Baths
2,898 SqFt
Key Details
Property Type Single Family Home
Sub Type Detached
Listing Status Under Contract
Purchase Type For Sale
Square Footage 2,898 sqft
Price per Sqft $327
Subdivision Greenwood Estates
MLS Listing ID VAFX2206680
Style Colonial
Bedrooms 4
Full Baths 2
Half Baths 1
HOA Fees $500/ann
HOA Y/N Y
Abv Grd Liv Area 2,198
Originating Board BRIGHT
Year Built 1983
Annual Tax Amount $8,834
Tax Year 2024
Lot Size 0.330 Acres
Acres 0.33
Property Description
Just in Time for the Holidays! Welcome to this stunning brick-front colonial on a corner lot in the sought-after Springfield community Greenwood Estates of Fairfax County! With 4 bedrooms and 2.5 baths, 2 car garage, this home is sure to be a delight to all.
Step inside to discover brand-new hardwood floors that flow seamlessly through the main level, leading to a spacious formal living room and an exquisite dining room—perfect for hosting cherished holiday traditions. The bright and airy gourmet kitchen is a chef’s dream, featuring a brand-new LG range, Bosch dishwasher, stylish Quartz countertops, a central island, and an eat-in area. Adjacent, the family room exudes warmth and character with its exposed beams, fireplace and inviting ambiance. Abundant natural light floods the main level, offering beautiful views of the fenced backyard and expansive deck, ideal for outdoor gatherings.
Upstairs, you’ll find generously sized bedrooms and a luxurious primary suite with walk in closet, two separate vanities, and a spa-like feel, creating a private retreat. The finished lower level offers a spacious recreation room, a rough-in for an additional bath, and a large storage area—perfect for all your needs.
This home is truly move-in ready, with custom paint throughout, brand-new carpet, recessed lighting, and updated baths. Conveniently located just minutes from express bus lots, the Metro station, VRE, top-rated schools, shopping, dining, and the picturesque Burke Lake Park, this home offers the perfect blend of comfort and convenience.
Don’t miss your opportunity to call this remarkable property home—schedule a tour today and start the New Year in style!
Location
State VA
County Fairfax
Zoning 131
Rooms
Other Rooms Living Room, Dining Room, Primary Bedroom, Bedroom 2, Bedroom 3, Bedroom 4, Kitchen, Family Room, Laundry, Recreation Room, Storage Room
Basement Interior Access, Partially Finished
Interior
Interior Features Bathroom - Tub Shower, Bathroom - Walk-In Shower, Carpet, Ceiling Fan(s), Chair Railings, Combination Dining/Living, Dining Area, Exposed Beams, Family Room Off Kitchen, Floor Plan - Traditional, Formal/Separate Dining Room, Kitchen - Eat-In, Kitchen - Gourmet, Kitchen - Island, Kitchen - Table Space, Pantry, Recessed Lighting, Upgraded Countertops, Walk-in Closet(s), Wood Floors
Hot Water Natural Gas
Heating Heat Pump(s)
Cooling Central A/C
Flooring Carpet, Hardwood, Ceramic Tile
Fireplaces Number 1
Equipment Refrigerator, Stove, Dishwasher, Disposal, Washer, Dryer
Fireplace Y
Appliance Refrigerator, Stove, Dishwasher, Disposal, Washer, Dryer
Heat Source Natural Gas
Laundry Main Floor
Exterior
Parking Features Garage Door Opener
Garage Spaces 2.0
Fence Rear, Wood
Water Access N
Roof Type Architectural Shingle
Accessibility None
Attached Garage 2
Total Parking Spaces 2
Garage Y
Building
Lot Description Corner, Landscaping
Story 3
Foundation Concrete Perimeter
Sewer Public Sewer
Water Public
Architectural Style Colonial
Level or Stories 3
Additional Building Above Grade, Below Grade
New Construction N
Schools
Elementary Schools Hunt Valley
Middle Schools Irving
High Schools West Springfield
School District Fairfax County Public Schools
Others
Senior Community No
Tax ID 0893 15 0009
Ownership Fee Simple
SqFt Source Assessor
Acceptable Financing Cash, Conventional, FHA, VA
Horse Property N
Listing Terms Cash, Conventional, FHA, VA
Financing Cash,Conventional,FHA,VA
Special Listing Condition Standard









