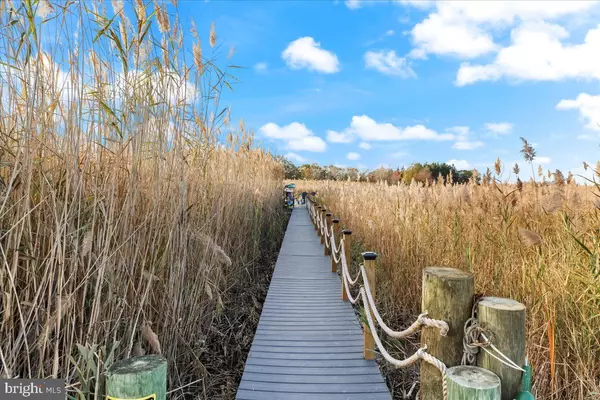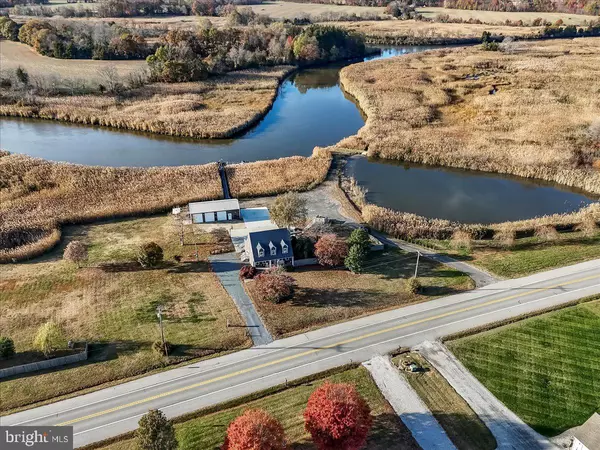3 Beds
2 Baths
1,823 SqFt
3 Beds
2 Baths
1,823 SqFt
Key Details
Property Type Single Family Home
Sub Type Detached
Listing Status Under Contract
Purchase Type For Sale
Square Footage 1,823 sqft
Price per Sqft $411
Subdivision None Available
MLS Listing ID DEKT2033120
Style Cape Cod,Contemporary
Bedrooms 3
Full Baths 2
HOA Y/N N
Abv Grd Liv Area 1,823
Originating Board BRIGHT
Year Built 1993
Annual Tax Amount $2,443
Tax Year 2024
Lot Size 12.700 Acres
Acres 12.7
Lot Dimensions 1.00 x 0.00
Property Description
The home has been thoughtfully upgraded with leathered Carrera Milano countertops, French-cut white oak floors, a spa-inspired bathroom with a live-edge black walnut vanity, the upstairs bath features a heated mirror to keep from fogging up and a shower with a beautiful tile surround and double shower heads. The gourmet chef's kitchen is equipped with top-of-the-line GE Café Smart appliances, offering a perfect blend of functionality and style.
Step outside to an expanded deck featuring a hot tub, ideal for entertaining or enjoying peaceful water views. This property is a true sportsman's paradise, with opportunities for fishing, crabbing, and even a private shooting range. Additional amenities include a doggy play yard, a laundry room with a dog wash station, and a pole building with RV hookups. A 20kW whole-home generator and a private pond complete the package.
Currently operating as a successful Airbnb, this home offers excellent income potential or the option to move in and enjoy as a private residence. Whether you're seeking a serene escape or an adventurous lifestyle, this property delivers on all fronts.
Location
State DE
County Kent
Area Smyrna (30801)
Zoning AC
Rooms
Other Rooms Dining Room, Primary Bedroom, Bedroom 2, Bedroom 3, Kitchen, Family Room, Laundry, Mud Room, Bathroom 2, Primary Bathroom
Main Level Bedrooms 1
Interior
Interior Features Ceiling Fan(s), Combination Kitchen/Dining, Dining Area, Entry Level Bedroom, Family Room Off Kitchen, Floor Plan - Open, Kitchen - Gourmet, Kitchen - Eat-In, Kitchen - Island, Pantry, Primary Bath(s), Recessed Lighting, WhirlPool/HotTub, Wine Storage, Upgraded Countertops
Hot Water Propane, Electric
Heating Central, Forced Air
Cooling Central A/C, Ceiling Fan(s)
Fireplaces Number 1
Inclusions All Kitchen Appliances as shown: Refrigerator, Island Mini-Fridges (2), Cooktop, Double Wall Ovens, Dishwasher, Hot Tub, whole-house generator, zero turn mower, some kayaks, pedal boats, outdoor furniture, 3 TV Brackets & their TV's, security cameras/doorbell, curtains/blinds.
Equipment Cooktop, Dishwasher, Extra Refrigerator/Freezer, Oven - Double, Oven - Wall, Refrigerator, Water Heater, Washer, Dryer
Fireplace Y
Appliance Cooktop, Dishwasher, Extra Refrigerator/Freezer, Oven - Double, Oven - Wall, Refrigerator, Water Heater, Washer, Dryer
Heat Source Propane - Owned
Laundry Has Laundry, Main Floor
Exterior
Exterior Feature Deck(s), Patio(s), Porch(es)
Parking Features Garage - Front Entry, Garage Door Opener, Additional Storage Area, Oversized
Garage Spaces 10.0
Fence Partially
Waterfront Description Private Dock Site,Boat/Launch Ramp - Private
Water Access Y
View Creek/Stream, Garden/Lawn, Pond, River, Scenic Vista, Water
Accessibility None
Porch Deck(s), Patio(s), Porch(es)
Total Parking Spaces 10
Garage Y
Building
Lot Description Fishing Available, Front Yard, Landscaping, Level, Open, Pond, Rear Yard, SideYard(s), Stream/Creek, Tidal Wetland
Story 1.5
Foundation Crawl Space
Sewer On Site Septic
Water Well
Architectural Style Cape Cod, Contemporary
Level or Stories 1.5
Additional Building Above Grade
New Construction N
Schools
School District Smyrna
Others
Senior Community No
Tax ID DC-00-01100-01-0100-000
Ownership Fee Simple
SqFt Source Assessor
Acceptable Financing Cash, Conventional, FHA, VA, USDA
Listing Terms Cash, Conventional, FHA, VA, USDA
Financing Cash,Conventional,FHA,VA,USDA
Special Listing Condition Standard








