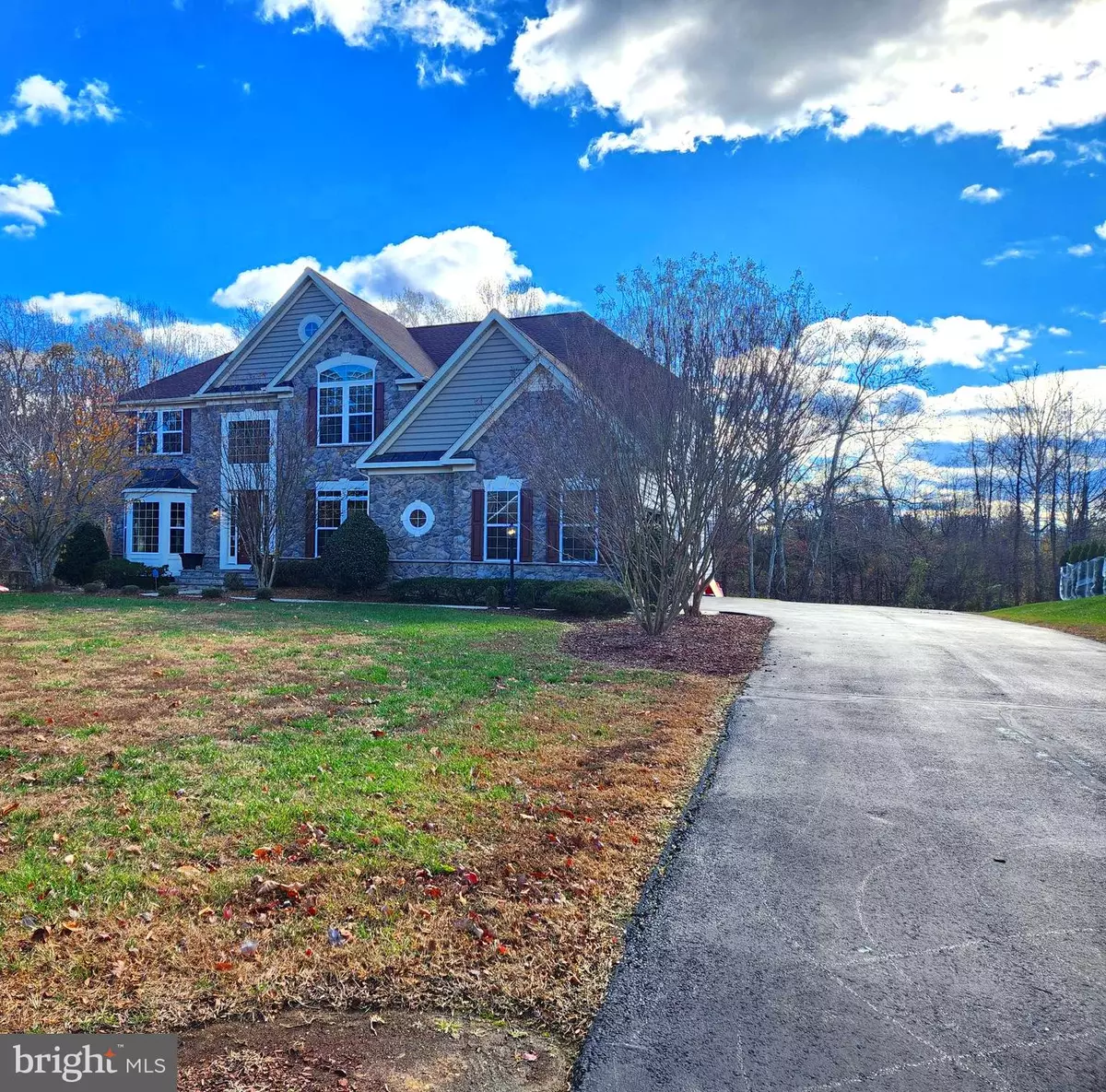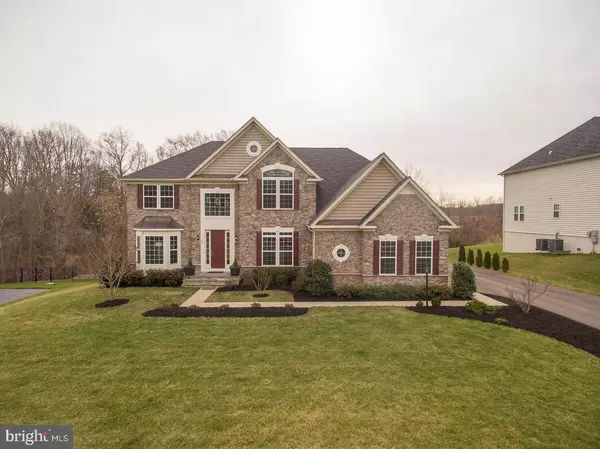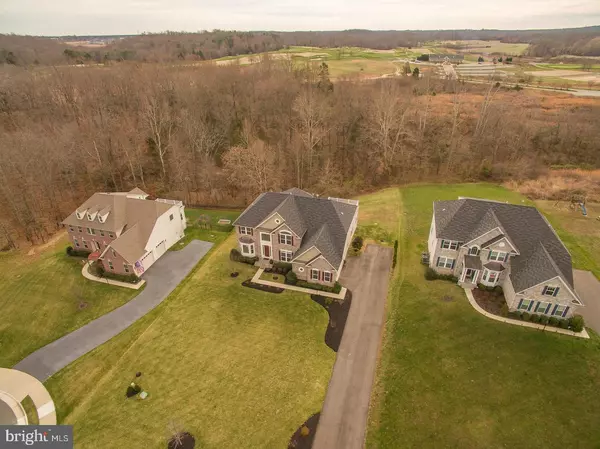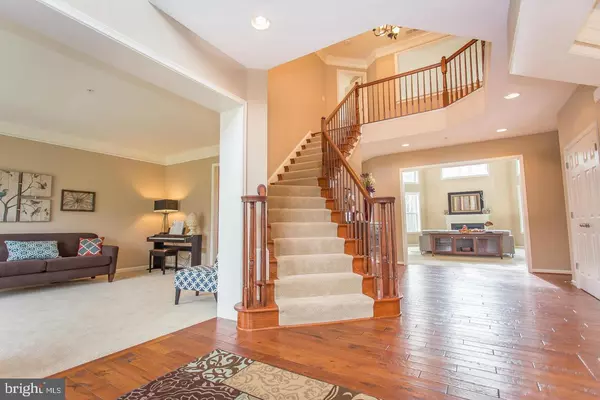5 Beds
7 Baths
6,062 SqFt
5 Beds
7 Baths
6,062 SqFt
OPEN HOUSE
Sat Jan 25, 1:00pm - 4:00pm
Key Details
Property Type Single Family Home
Sub Type Detached
Listing Status Active
Purchase Type For Sale
Square Footage 6,062 sqft
Price per Sqft $144
Subdivision Celebrate
MLS Listing ID VAST2034414
Style Colonial
Bedrooms 5
Full Baths 5
Half Baths 2
HOA Fees $79/mo
HOA Y/N Y
Abv Grd Liv Area 4,262
Originating Board BRIGHT
Year Built 2011
Annual Tax Amount $5,742
Tax Year 2015
Lot Size 1.003 Acres
Acres 1.0
Property Description
Location
State VA
County Stafford
Zoning RBC
Rooms
Other Rooms Living Room, Dining Room, Primary Bedroom, Bedroom 2, Bedroom 3, Bedroom 4, Bedroom 5, Kitchen, Game Room, Family Room, Foyer, Study, Sun/Florida Room, Exercise Room, Laundry, Mud Room, Storage Room, Media Room
Basement Outside Entrance, Rear Entrance, Sump Pump, Full, Fully Finished, Walkout Level, Windows
Interior
Interior Features Breakfast Area, Butlers Pantry, Kitchen - Gourmet, Kitchen - Island, Dining Area, Primary Bath(s), Chair Railings, Upgraded Countertops, Crown Moldings, Window Treatments, Double/Dual Staircase, Wood Floors, Wet/Dry Bar, Recessed Lighting, Floor Plan - Open
Hot Water Bottled Gas
Heating Central, Forced Air, Programmable Thermostat, Zoned, Heat Pump(s)
Cooling Ceiling Fan(s), Central A/C
Fireplaces Number 2
Fireplaces Type Gas/Propane, Mantel(s), Screen
Equipment Washer/Dryer Hookups Only, Dishwasher, Disposal, Exhaust Fan, Icemaker, Microwave, Oven - Double, Oven - Self Cleaning, Refrigerator, Cooktop, Oven - Wall, Oven/Range - Electric
Fireplace Y
Window Features Atrium,Bay/Bow,Screens,Palladian,Double Pane,Vinyl Clad
Appliance Washer/Dryer Hookups Only, Dishwasher, Disposal, Exhaust Fan, Icemaker, Microwave, Oven - Double, Oven - Self Cleaning, Refrigerator, Cooktop, Oven - Wall, Oven/Range - Electric
Heat Source Electric
Exterior
Parking Features Garage - Side Entry, Garage Door Opener
Garage Spaces 3.0
Water Access N
View Trees/Woods
Roof Type Shingle
Accessibility None
Attached Garage 3
Total Parking Spaces 3
Garage Y
Building
Story 3
Foundation Permanent
Sewer Public Sewer
Water Public
Architectural Style Colonial
Level or Stories 3
Additional Building Above Grade, Below Grade
Structure Type 2 Story Ceilings,9'+ Ceilings,Tray Ceilings
New Construction N
Schools
School District Stafford County Public Schools
Others
Senior Community No
Tax ID 44-W-21- -44
Ownership Fee Simple
SqFt Source Estimated
Security Features Sprinkler System - Indoor
Special Listing Condition Standard








