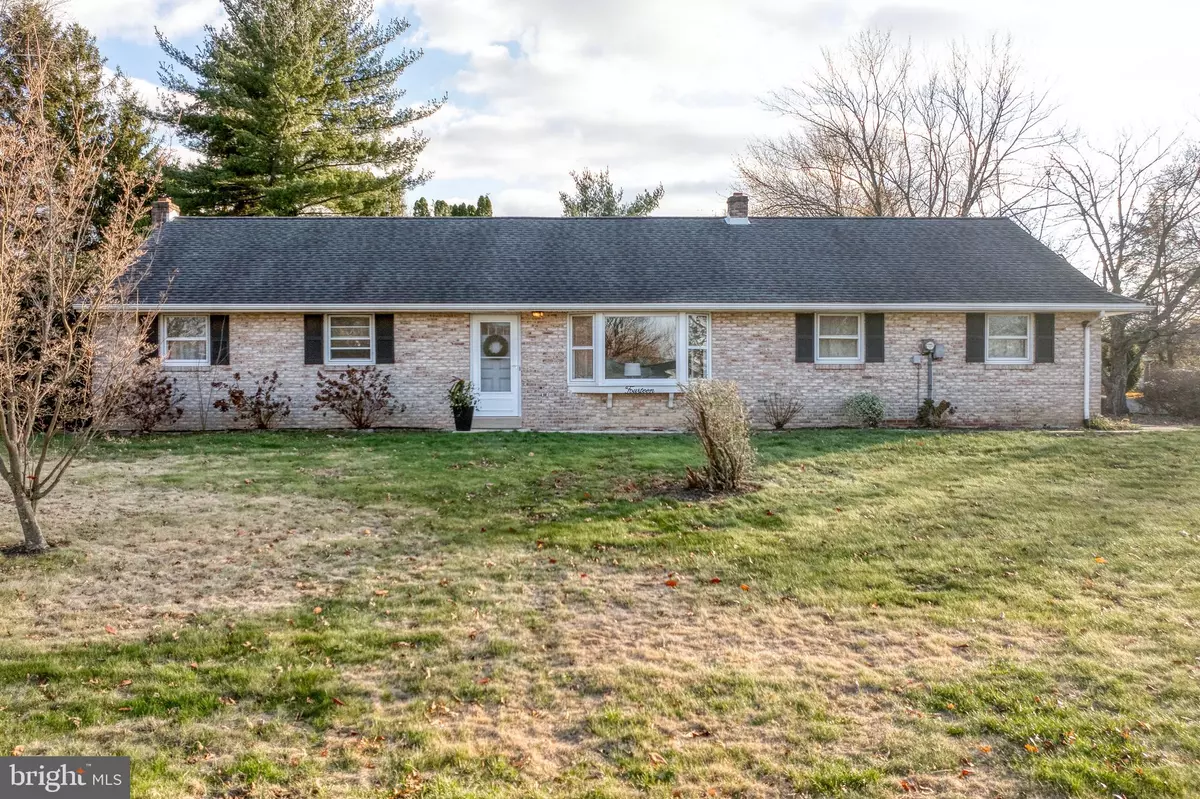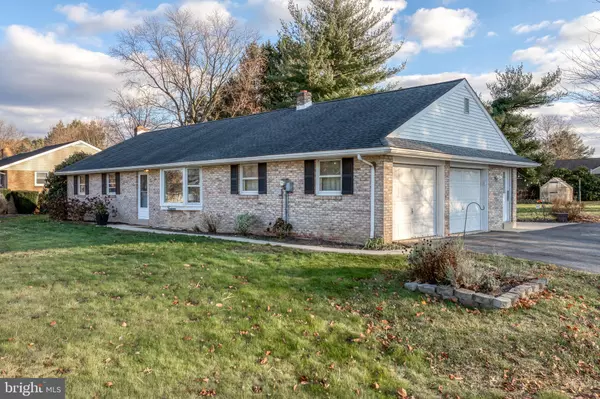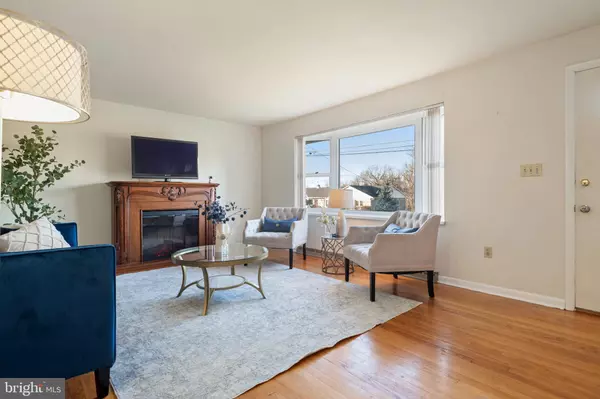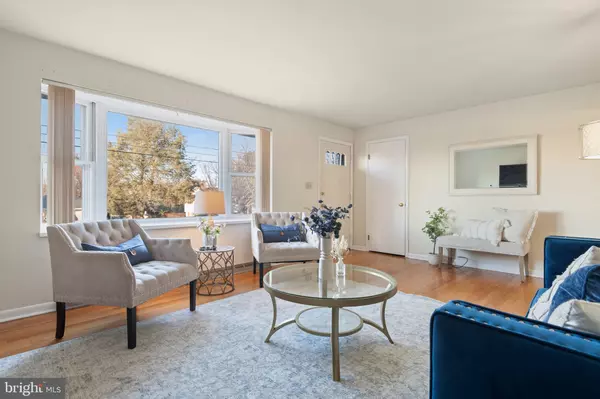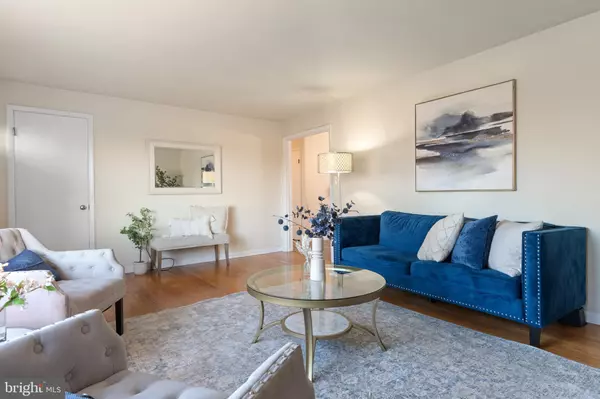3 Beds
2 Baths
2,495 SqFt
3 Beds
2 Baths
2,495 SqFt
Key Details
Property Type Single Family Home
Sub Type Detached
Listing Status Pending
Purchase Type For Sale
Square Footage 2,495 sqft
Price per Sqft $170
Subdivision Hilltop Manor
MLS Listing ID PALA2061380
Style Ranch/Rambler
Bedrooms 3
Full Baths 1
Half Baths 1
HOA Y/N N
Abv Grd Liv Area 1,656
Originating Board BRIGHT
Year Built 1971
Annual Tax Amount $3,880
Tax Year 2024
Lot Size 0.420 Acres
Acres 0.42
Lot Dimensions 0.00 x 0.00
Property Description
Nestled at the back of the house, just off of the dining room, is a beautiful sunroom. Surrounded by tall windows, plush carpet, and quiet comfort, this room is an oasis for drinking your morning coffee or reading that Louise Penny mystery you’ve had on your To Be Read list for forever. Stroll back the hall from the dining room to 3 airy, peaceful bedrooms. Each with ample windows, spacious closets, and hardwood floors, these rooms offer space and comfort for everyone. A full bathroom, with tub and shower, completes the first-floor living.
From the kitchen, head down to the finished basement. The Virginian wood stove stands at the far end with masonry work done by the original owner. This room is ideal for a family room, playroom, or even a home office. Two large closets, as well as a separate large storage area, will meet all of your storage and organizational needs. The garage, accessed from the kitchen or the basement, is fully heated and cooled and hosts a separate half-bath and laundry room. Out back is a patio for grilling out or planting that herb garden you’ve always wanted.
This home has received numerous upgrades over the last several years. The large shed in the yard received a new roof in 2019. The central air in the home was replaced in 2024. The furnace has been annually serviced. This home has been maintained and loved by the same family for 2-generations, and now it is ready to make new memories. Come visit this idyllic property in a warm and wonderful Lititz neighborhood, and you will instantly want to call Snyder Hill Road “home.”
Location
State PA
County Lancaster
Area Warwick Twp (10560)
Zoning R-1
Rooms
Other Rooms Living Room, Dining Room, Primary Bedroom, Bedroom 2, Bedroom 3, Kitchen, Family Room, Sun/Florida Room, Laundry, Storage Room, Bathroom 1, Half Bath
Basement Garage Access, Heated, Interior Access, Partially Finished, Shelving
Main Level Bedrooms 3
Interior
Interior Features Attic/House Fan, Bathroom - Tub Shower, Carpet, Ceiling Fan(s), Combination Kitchen/Dining, Dining Area, Entry Level Bedroom, Floor Plan - Traditional, Stove - Wood, Upgraded Countertops, Wood Floors
Hot Water Electric
Heating Wood Burn Stove
Cooling Central A/C
Flooring Hardwood, Laminate Plank, Carpet
Inclusions Refrigerator, washer and dryer
Equipment Dishwasher, Dryer, Microwave, Oven/Range - Electric, Refrigerator, Washer, Water Heater
Fireplace N
Window Features Insulated,Bay/Bow,Double Pane
Appliance Dishwasher, Dryer, Microwave, Oven/Range - Electric, Refrigerator, Washer, Water Heater
Heat Source Oil
Laundry Main Floor
Exterior
Exterior Feature Patio(s), Porch(es)
Parking Features Additional Storage Area, Garage - Side Entry, Garage Door Opener, Inside Access, Other
Garage Spaces 8.0
Utilities Available Cable TV Available, Electric Available, Sewer Available, Water Available
Water Access N
View Garden/Lawn, Street
Roof Type Shingle
Accessibility 2+ Access Exits, 32\"+ wide Doors
Porch Patio(s), Porch(es)
Road Frontage Public
Attached Garage 2
Total Parking Spaces 8
Garage Y
Building
Lot Description Corner, Front Yard, Landscaping, Level, Rear Yard
Story 1
Foundation Block
Sewer Public Sewer
Water Well
Architectural Style Ranch/Rambler
Level or Stories 1
Additional Building Above Grade, Below Grade
Structure Type Plaster Walls,Dry Wall
New Construction N
Schools
Elementary Schools John Beck
Middle Schools Warwick
High Schools Warwick
School District Warwick
Others
Senior Community No
Tax ID 600-84276-0-0000
Ownership Fee Simple
SqFt Source Assessor
Security Features Smoke Detector
Acceptable Financing Cash, Conventional, FHA, VA
Listing Terms Cash, Conventional, FHA, VA
Financing Cash,Conventional,FHA,VA
Special Listing Condition Standard



