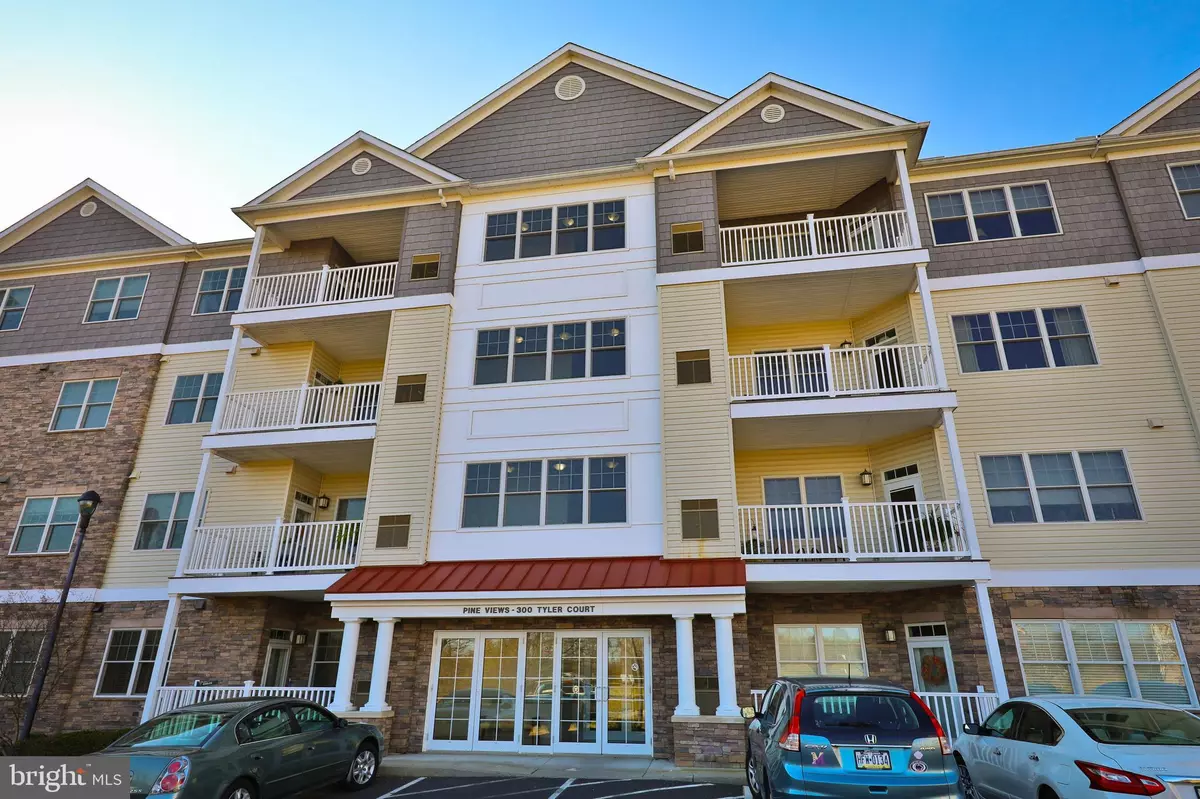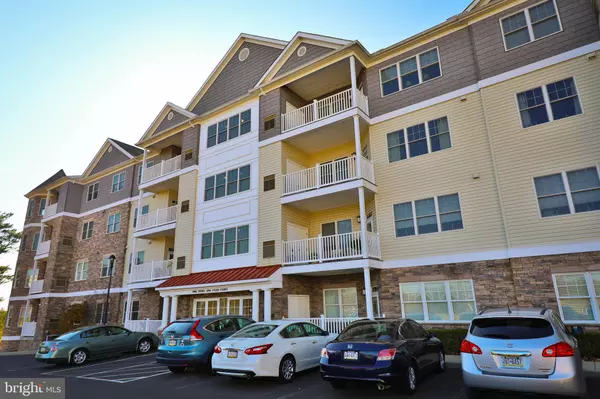1 Bed
2 Baths
800 SqFt
1 Bed
2 Baths
800 SqFt
Key Details
Property Type Condo
Sub Type Condo/Co-op
Listing Status Active
Purchase Type For Sale
Square Footage 800 sqft
Price per Sqft $287
Subdivision None Available
MLS Listing ID PAPH2424574
Style Unit/Flat
Bedrooms 1
Full Baths 1
Half Baths 1
Condo Fees $457/mo
HOA Y/N N
Abv Grd Liv Area 800
Originating Board BRIGHT
Year Built 2011
Annual Tax Amount $3,078
Tax Year 2024
Lot Dimensions 0.00 x 0.00
Property Description
Location
State PA
County Philadelphia
Area 19111 (19111)
Zoning RSD3
Rooms
Main Level Bedrooms 1
Interior
Hot Water Electric
Heating Forced Air
Cooling Central A/C
Fireplace N
Heat Source Natural Gas
Exterior
Parking Features Garage - Rear Entry
Garage Spaces 1.0
Amenities Available Art Studio, Billiard Room, Club House, Community Center, Elevator, Exercise Room, Fitness Center, Game Room, Gated Community, Jog/Walk Path, Library, Meeting Room, Party Room, Pool - Indoor
Water Access N
Accessibility Elevator
Attached Garage 1
Total Parking Spaces 1
Garage Y
Building
Story 4
Unit Features Garden 1 - 4 Floors
Sewer Public Septic
Water Public
Architectural Style Unit/Flat
Level or Stories 4
Additional Building Above Grade, Below Grade
New Construction N
Schools
School District Philadelphia City
Others
Pets Allowed Y
HOA Fee Include Common Area Maintenance,Ext Bldg Maint,Insurance,Lawn Maintenance,Pest Control,Pool(s),Recreation Facility,Road Maintenance,Security Gate,Snow Removal,Trash,Management
Senior Community Yes
Age Restriction 55
Tax ID 888630446
Ownership Condominium
Special Listing Condition Standard
Pets Allowed Number Limit








