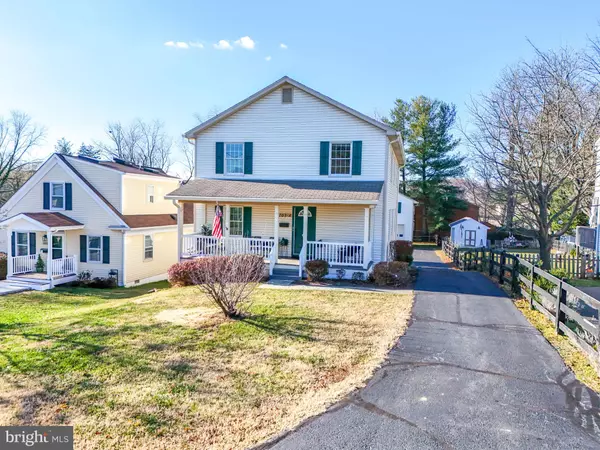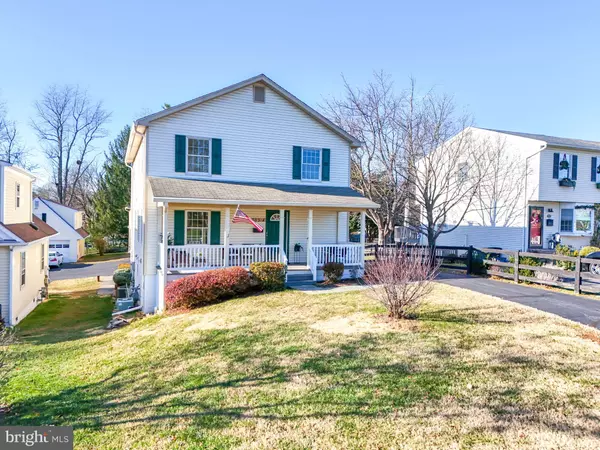
4 Beds
6 Baths
4,188 SqFt
4 Beds
6 Baths
4,188 SqFt
Key Details
Property Type Single Family Home
Sub Type Detached
Listing Status Coming Soon
Purchase Type For Sale
Square Footage 4,188 sqft
Price per Sqft $187
Subdivision Waverley Heights
MLS Listing ID VALO2084476
Style Colonial
Bedrooms 4
Full Baths 5
Half Baths 1
HOA Y/N N
Abv Grd Liv Area 3,248
Originating Board BRIGHT
Year Built 1997
Annual Tax Amount $7,036
Tax Year 2024
Lot Size 10,454 Sqft
Acres 0.24
Property Description
Location
State VA
County Loudoun
Zoning LB:R6
Rooms
Basement Outside Entrance, Side Entrance, Daylight, Full, Fully Finished, Walkout Level, Windows, Interior Access, Sump Pump
Interior
Hot Water Natural Gas
Heating Forced Air, Central
Cooling Ceiling Fan(s), Central A/C
Flooring Carpet, Solid Hardwood, Luxury Vinyl Plank, Laminated
Equipment Dishwasher, Disposal, Refrigerator, Microwave, Built-In Microwave, Washer, Dryer, Extra Refrigerator/Freezer
Furnishings No
Fireplace N
Appliance Dishwasher, Disposal, Refrigerator, Microwave, Built-In Microwave, Washer, Dryer, Extra Refrigerator/Freezer
Heat Source Natural Gas
Laundry Lower Floor, Basement, Washer In Unit, Dryer In Unit, Main Floor
Exterior
Exterior Feature Deck(s), Porch(es)
Parking Features Additional Storage Area, Garage - Front Entry, Garage Door Opener, Inside Access, Oversized, Other
Garage Spaces 12.0
Water Access N
View Trees/Woods
Street Surface Paved
Accessibility Other
Porch Deck(s), Porch(es)
Road Frontage Private
Total Parking Spaces 12
Garage Y
Building
Lot Description Additional Lot(s)
Story 3
Foundation Slab, Permanent
Sewer Public Sewer
Water Public
Architectural Style Colonial
Level or Stories 3
Additional Building Above Grade, Below Grade
New Construction N
Schools
Elementary Schools Catoctin
Middle Schools J.Lumpton Simpson
High Schools Loudoun County
School District Loudoun County Public Schools
Others
Senior Community No
Tax ID 232466354000
Ownership Fee Simple
SqFt Source Estimated
Acceptable Financing Cash, Conventional, FHA, VA
Horse Property N
Listing Terms Cash, Conventional, FHA, VA
Financing Cash,Conventional,FHA,VA
Special Listing Condition Standard









