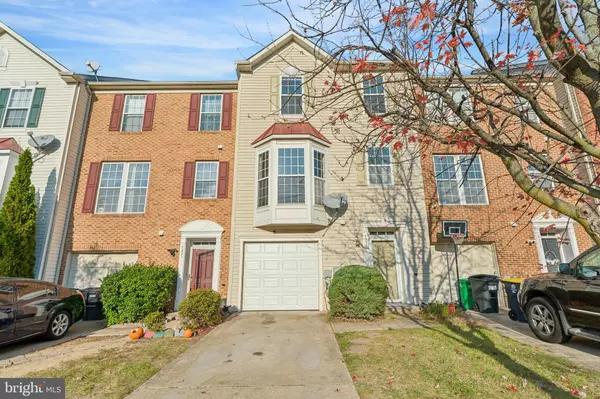
3 Beds
4 Baths
1,608 SqFt
3 Beds
4 Baths
1,608 SqFt
Key Details
Property Type Townhouse
Sub Type Interior Row/Townhouse
Listing Status Pending
Purchase Type For Sale
Square Footage 1,608 sqft
Price per Sqft $279
Subdivision Vista Gardens
MLS Listing ID MDPG2134328
Style Contemporary
Bedrooms 3
Full Baths 4
HOA Fees $105/mo
HOA Y/N Y
Abv Grd Liv Area 1,608
Originating Board BRIGHT
Year Built 2003
Annual Tax Amount $5,250
Tax Year 2024
Lot Size 1,857 Sqft
Acres 0.04
Property Description
Beautifully Updated 3-Bedroom 4-Bathroom Townhouse in Bowie, MD
Welcome to this move-in-ready 3-bedroom, 3.5-bathroom townhouse located in the heart of Bowie. Offering 1,800 sq ft of thoughtfully designed living space, this home is perfect for both comfortable living and entertaining.
The spacious master suite features a walk-in closet and an updated master bath with a soaking tub, dual sinks, and modern fixtures. The two additional bedrooms offer ample closet space, and there is a full bathroom conveniently located on the upper level. The main floor boasts an open floor plan with bright living and dining areas, perfect for gathering with family and friends. The kitchen has been beautifully renovated with stainless steel appliances, a new garbage disposal, and elegant lighting.
Additional updates include brand new carpet and luxury vinyl tile throughout the main floor and bathrooms, fresh paint, and recessed lighting. The walkout basement provides extra space and access to a private outdoor area, while the updated deck (2023) is ideal for relaxing or entertaining.
The home also includes a one-car garage and driveway parking for two additional cars. A new A/C unit was installed in 2024 for added comfort. Built in 2003, this home has been carefully maintained and updated, offering both modern convenience and plenty of natural light thanks to large windows, including a bay window in the living room.
Located near shopping, dining, and major commuter routes, this townhouse combines both convenience and comfort in a highly sought-after Bowie neighborhood. Hurry, this won't last!
Location
State MD
County Prince Georges
Zoning RSFA
Rooms
Basement Fully Finished, Front Entrance, Outside Entrance, Rear Entrance, Walkout Level, Interior Access
Main Level Bedrooms 3
Interior
Hot Water Electric
Cooling Central A/C
Equipment Built-In Microwave, Dishwasher, Disposal, Dryer, Exhaust Fan, Refrigerator, Washer, Oven/Range - Gas
Fireplace N
Appliance Built-In Microwave, Dishwasher, Disposal, Dryer, Exhaust Fan, Refrigerator, Washer, Oven/Range - Gas
Heat Source Natural Gas
Exterior
Parking Features Garage - Front Entry
Garage Spaces 1.0
Water Access N
Accessibility 36\"+ wide Halls
Total Parking Spaces 1
Garage Y
Building
Story 3
Foundation Other
Sewer Public Septic
Water Public
Architectural Style Contemporary
Level or Stories 3
Additional Building Above Grade, Below Grade
New Construction N
Schools
School District Prince George'S County Public Schools
Others
Senior Community No
Tax ID 17133141512
Ownership Fee Simple
SqFt Source Assessor
Acceptable Financing Conventional, FHA, VA, Cash
Listing Terms Conventional, FHA, VA, Cash
Financing Conventional,FHA,VA,Cash
Special Listing Condition Standard









