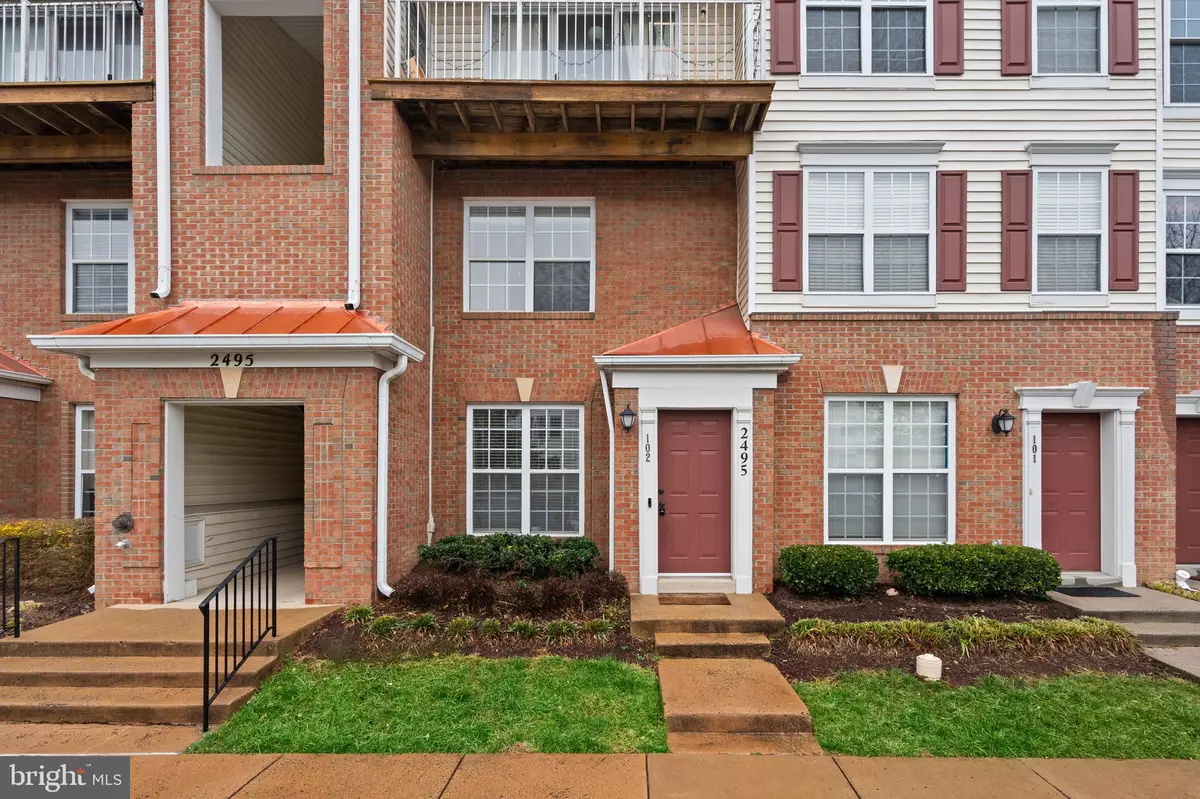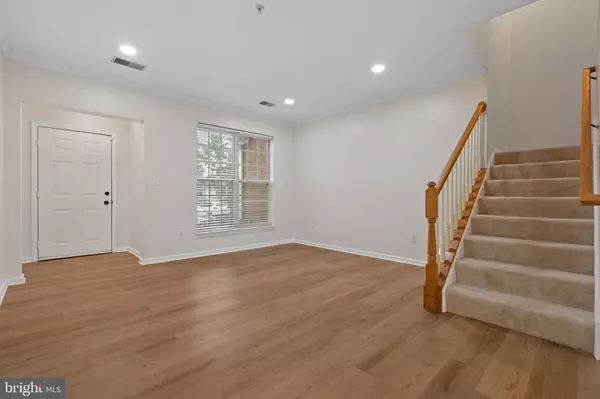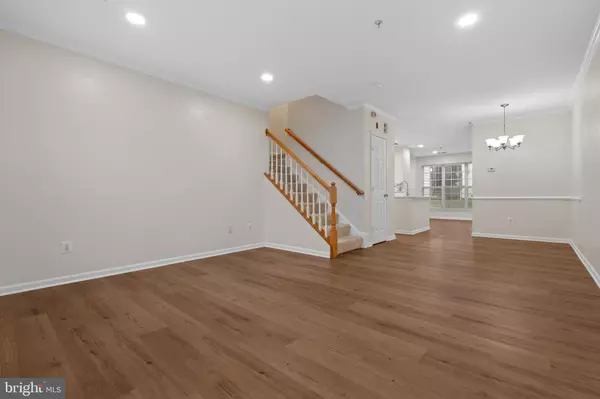2 Beds
3 Baths
1,244 SqFt
2 Beds
3 Baths
1,244 SqFt
Key Details
Property Type Condo
Sub Type Condo/Co-op
Listing Status Under Contract
Purchase Type For Sale
Square Footage 1,244 sqft
Price per Sqft $337
Subdivision Manors At Mcnair Farms
MLS Listing ID VAFX2213444
Style Traditional
Bedrooms 2
Full Baths 2
Half Baths 1
Condo Fees $350/mo
HOA Y/N N
Abv Grd Liv Area 1,244
Originating Board BRIGHT
Year Built 2001
Annual Tax Amount $4,505
Tax Year 2024
Property Description
Location
State VA
County Fairfax
Zoning 316
Rooms
Other Rooms Living Room, Dining Room, Primary Bedroom, Bedroom 2, Kitchen, Family Room, Foyer, Laundry, Bathroom 2, Primary Bathroom
Interior
Interior Features Carpet, Combination Kitchen/Dining, Crown Moldings, Family Room Off Kitchen, Floor Plan - Open, Floor Plan - Traditional, Kitchen - Eat-In, Pantry, Primary Bath(s), Recessed Lighting, Walk-in Closet(s), Ceiling Fan(s)
Hot Water Natural Gas
Heating Forced Air
Cooling Central A/C
Flooring Luxury Vinyl Plank, Carpet, Ceramic Tile
Fireplaces Number 1
Fireplaces Type Screen
Equipment Built-In Microwave, Dishwasher, Disposal, Dryer, ENERGY STAR Clothes Washer, ENERGY STAR Dishwasher, Stainless Steel Appliances, Washer, Stove, Refrigerator
Fireplace Y
Appliance Built-In Microwave, Dishwasher, Disposal, Dryer, ENERGY STAR Clothes Washer, ENERGY STAR Dishwasher, Stainless Steel Appliances, Washer, Stove, Refrigerator
Heat Source Natural Gas
Laundry Upper Floor
Exterior
Exterior Feature Patio(s)
Amenities Available Club House, Community Center, Pool - Outdoor, Tennis Courts, Tot Lots/Playground
Water Access N
Accessibility None
Porch Patio(s)
Garage N
Building
Story 2
Unit Features Garden 1 - 4 Floors
Sewer Public Sewer
Water Public
Architectural Style Traditional
Level or Stories 2
Additional Building Above Grade, Below Grade
New Construction N
Schools
Elementary Schools Mcnair
Middle Schools Carson
High Schools Westfield
School District Fairfax County Public Schools
Others
Pets Allowed Y
HOA Fee Include Common Area Maintenance,Pool(s),Snow Removal,Sewer,Trash,Water
Senior Community No
Tax ID 0163 14060102
Ownership Condominium
Special Listing Condition Standard
Pets Allowed Case by Case Basis








