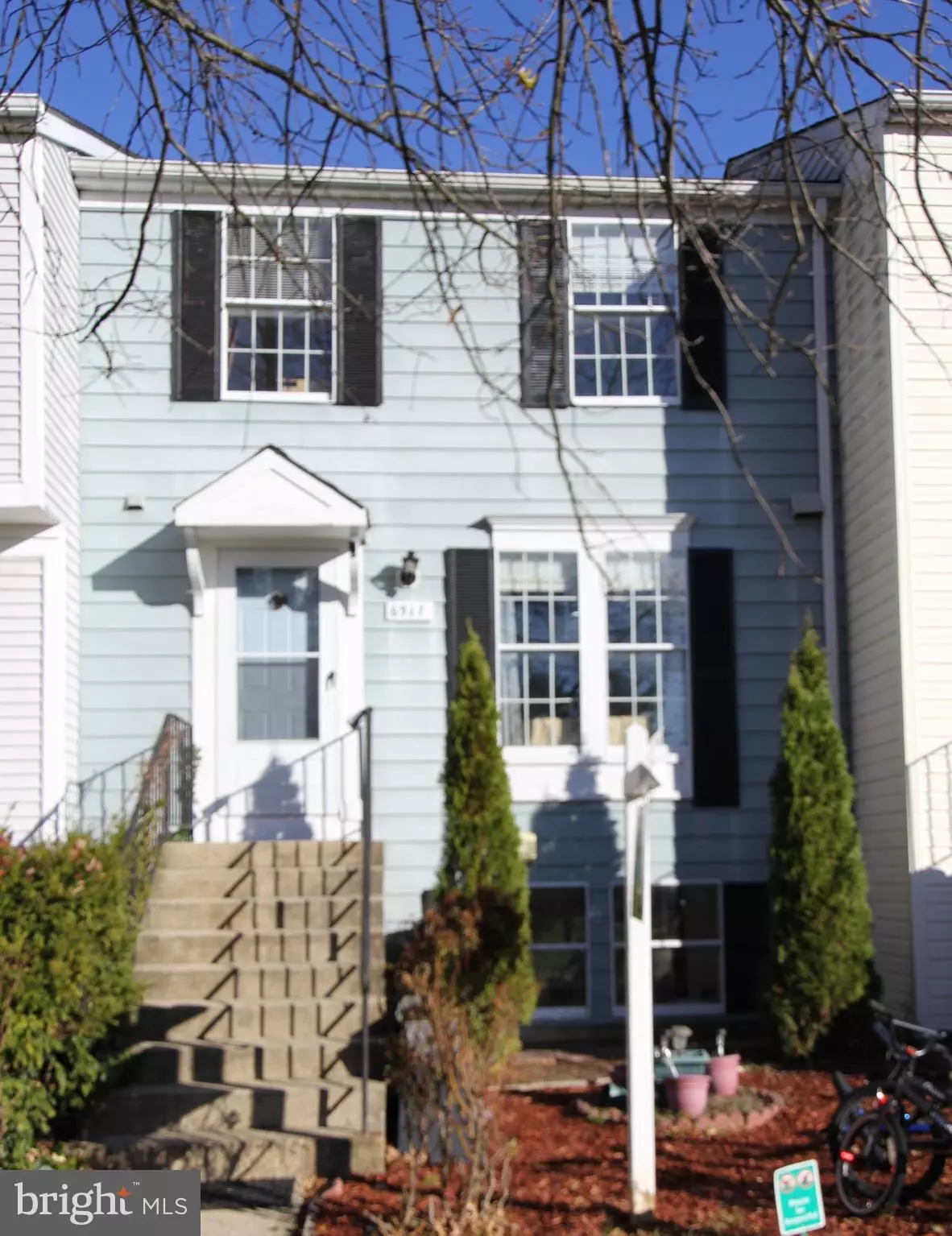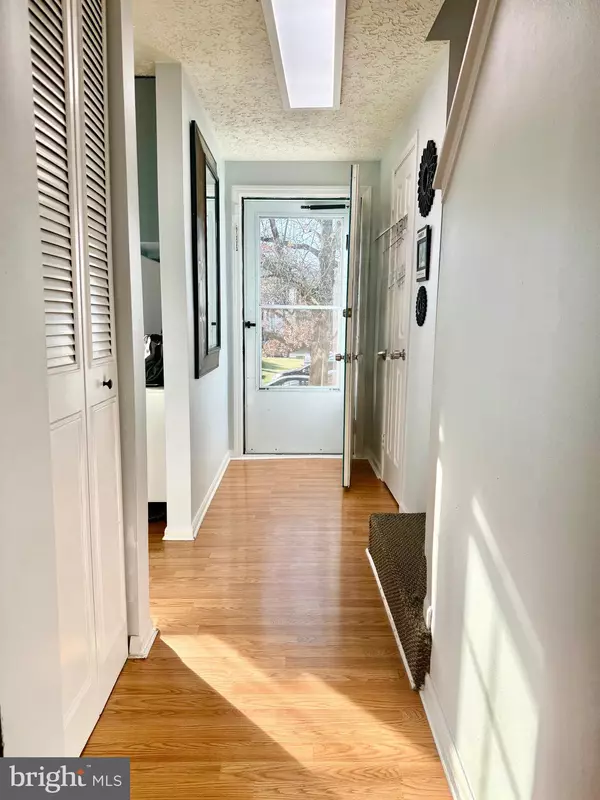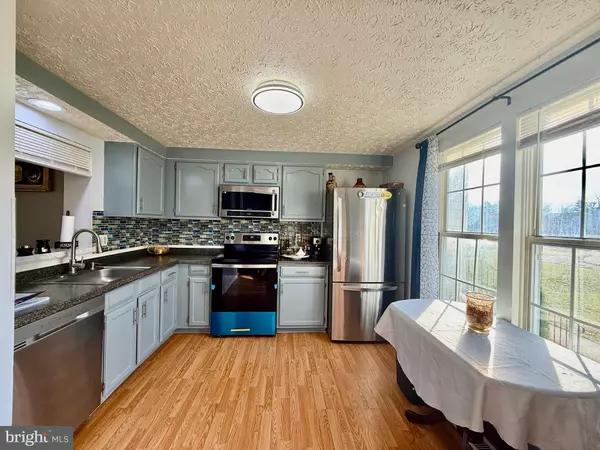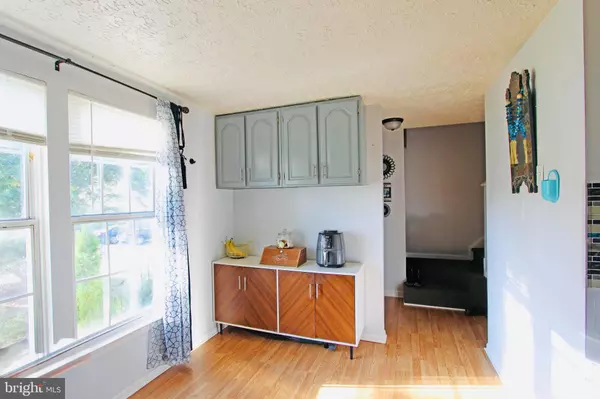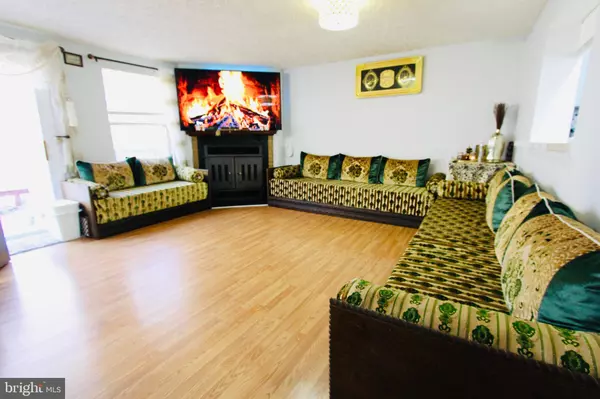
2 Beds
3 Baths
1,400 SqFt
2 Beds
3 Baths
1,400 SqFt
Key Details
Property Type Townhouse
Sub Type Interior Row/Townhouse
Listing Status Active
Purchase Type For Sale
Square Footage 1,400 sqft
Price per Sqft $354
Subdivision Villa Del Rey
MLS Listing ID VAFX2212482
Style Traditional,Colonial
Bedrooms 2
Full Baths 2
Half Baths 1
HOA Fees $100/mo
HOA Y/N Y
Abv Grd Liv Area 1,120
Originating Board BRIGHT
Year Built 1984
Annual Tax Amount $5,293
Tax Year 2024
Lot Size 1,400 Sqft
Acres 0.03
Property Description
Discover this beautifully maintained gem offering the perfect blend of comfort, style, and convenience. This 3-level townhome features:
2 Spacious Bedrooms, 2 Full Baths, and 1 Half Bath
Stylish Updates: Gorgeous floors span the main and upper levels. The updated kitchen shines with stainless steel appliances, including a brand-new cooktop and microwave, and a sleek backsplash.
Huge and Bright Living Room: An open and airy layout flooded with natural light, perfect for relaxing or entertaining.
Versatile Lower Level: A walk-out recreation room offers space for relaxation or entertainment and has potential to convert into a 3rd bedroom. Includes a dedicated laundry and storage area for added convenience.
Outdoor Highlights:
Start your day on the deck with serene, tree-lined views, or unwind in the private fenced yard.
The property backs to trees, providing privacy and tranquility.
Prime Location & Family-Friendly Features:
Located just steps from open spaces and a playground, it’s ideal for families or those seeking a peaceful retreat.
Just minutes from the Beltway, shopping, and public transportation, this home offers unbeatable convenience.
Additional Benefits:
Roof replaced in 2012 for added durability. Brand-new water heater ensures peace of mind.
Don’t miss the opportunity to make this bright and peaceful townhome your perfect retreat.
Seller prefers Houze Title.
Location
State VA
County Fairfax
Zoning R-8
Rooms
Other Rooms Bathroom 2
Basement Full
Interior
Interior Features Kitchen - Eat-In
Hot Water Natural Gas
Heating Heat Pump(s)
Cooling Central A/C
Fireplaces Number 1
Equipment Dishwasher, Disposal, Dryer, Exhaust Fan, Refrigerator, Washer, Built-In Microwave, Cooktop
Furnishings No
Fireplace Y
Appliance Dishwasher, Disposal, Dryer, Exhaust Fan, Refrigerator, Washer, Built-In Microwave, Cooktop
Heat Source Natural Gas
Laundry Basement, Lower Floor
Exterior
Exterior Feature Deck(s)
Garage Spaces 6.0
Parking On Site 2
Fence Rear
Water Access N
View Trees/Woods
Roof Type Asphalt
Accessibility None
Porch Deck(s)
Road Frontage HOA
Total Parking Spaces 6
Garage N
Building
Lot Description Backs to Trees
Story 3
Foundation Slab
Sewer Public Sewer
Water Public
Architectural Style Traditional, Colonial
Level or Stories 3
Additional Building Above Grade, Below Grade
New Construction N
Schools
School District Fairfax County Public Schools
Others
Pets Allowed Y
HOA Fee Include Common Area Maintenance,Reserve Funds,Snow Removal,Trash
Senior Community No
Tax ID 0901 15 0043
Ownership Fee Simple
SqFt Source Assessor
Special Listing Condition Standard
Pets Allowed No Pet Restrictions




