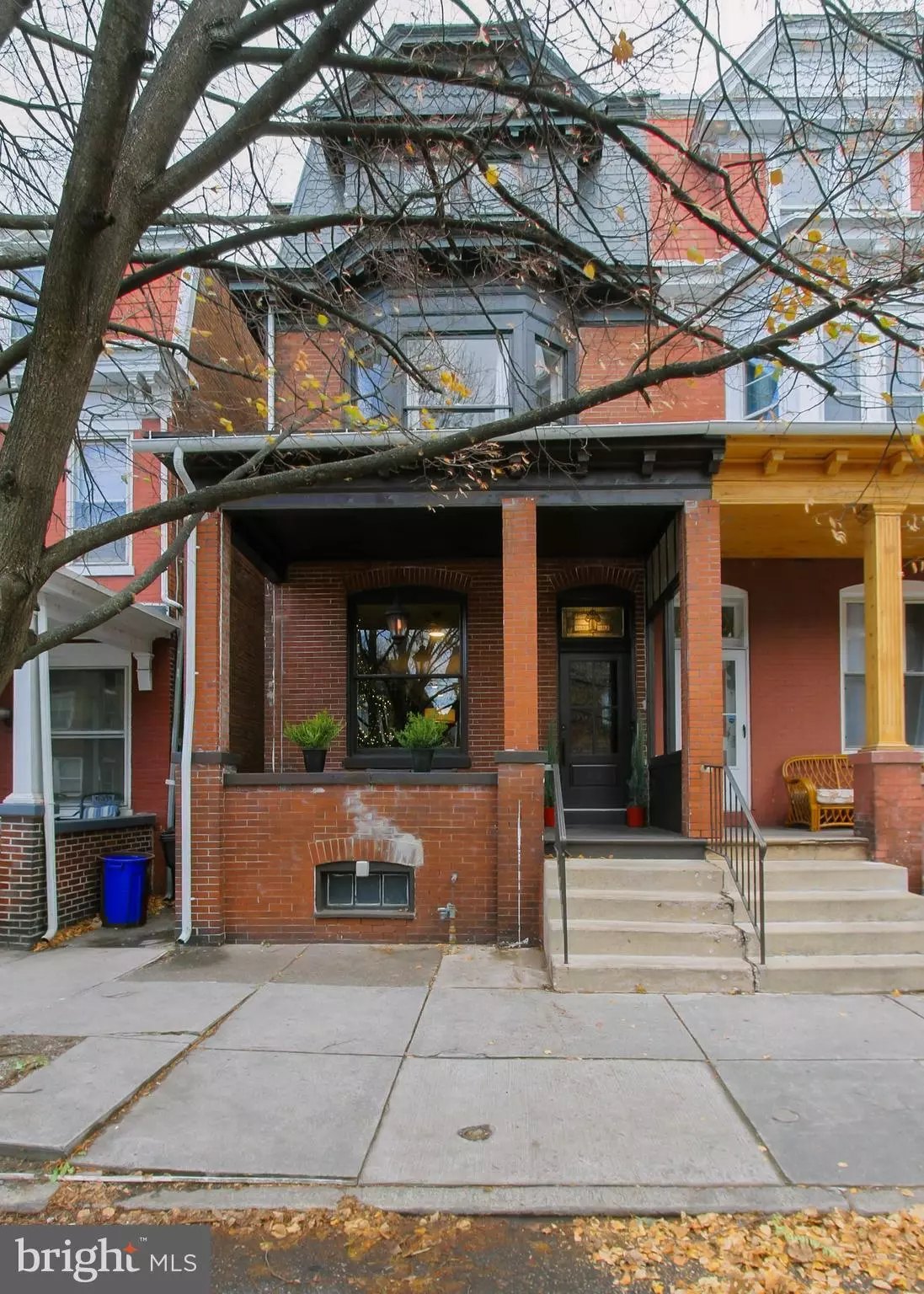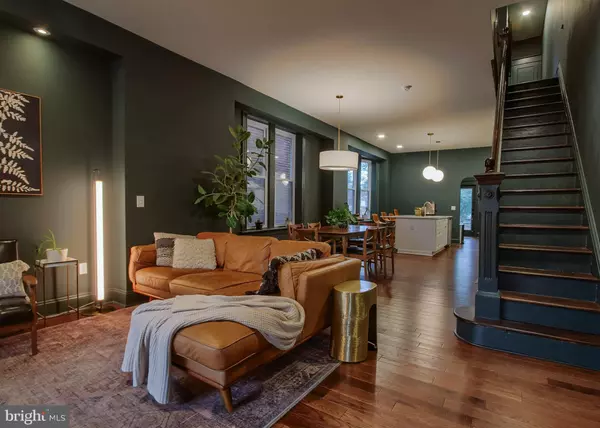
Debbie Weymouth
The Weymouth Group Of Keller Williams Realty Centre
debbie@theweymouthgroup.com +1(443) 827-07004 Beds
3 Baths
2,128 SqFt
4 Beds
3 Baths
2,128 SqFt
Key Details
Property Type Single Family Home, Townhouse
Sub Type Twin/Semi-Detached
Listing Status Pending
Purchase Type For Sale
Square Footage 2,128 sqft
Price per Sqft $129
Subdivision Harrisburg
MLS Listing ID PADA2040440
Style Traditional
Bedrooms 4
Full Baths 2
Half Baths 1
HOA Y/N N
Abv Grd Liv Area 2,128
Originating Board BRIGHT
Year Built 1900
Annual Tax Amount $1,345
Tax Year 2024
Lot Size 2,178 Sqft
Acres 0.05
Property Description
The interiors are equally impressive, with elegant hardwood floors flowing throughout the main living areas and luxurious marble flooring in the bathrooms. The spacious backyard is perfect for entertaining, gardening or creating your own private oasis in the city.
This home offers spacious, bright, and open living areas with modern finishes and ample natural light. Situated in the vibrant Olde Uptown Historic district, this home is just steps away from restaurants, local shops, and the picturesque Susquehanna Riverfront. Off street parking is available next door for $60 per month.
Don’t miss this rare opportunity to own a fully updated home in one of Harrisburg’s most sought-after neighborhoods. Schedule your showing today and discover the perfect blend of contemporary comfort and historic charm!
Location
State PA
County Dauphin
Area City Of Harrisburg (14001)
Zoning RESIDENTIAL
Direction South
Rooms
Basement Full
Interior
Hot Water Natural Gas
Heating Hot Water
Cooling Central A/C
Inclusions NO INCLUSIONS
Fireplace N
Heat Source Natural Gas
Exterior
Water Access N
Accessibility None
Garage N
Building
Story 3
Foundation Slab
Sewer Public Sewer
Water Public
Architectural Style Traditional
Level or Stories 3
Additional Building Above Grade, Below Grade
New Construction N
Schools
Elementary Schools Hamilton
High Schools Harrisburg University Of Science And Technology
School District Harrisburg City
Others
Pets Allowed Y
Senior Community No
Tax ID 11-015-080-000-0000
Ownership Fee Simple
SqFt Source Assessor
Acceptable Financing Cash, Conventional, FHA, VA
Listing Terms Cash, Conventional, FHA, VA
Financing Cash,Conventional,FHA,VA
Special Listing Condition Standard
Pets Allowed No Pet Restrictions









