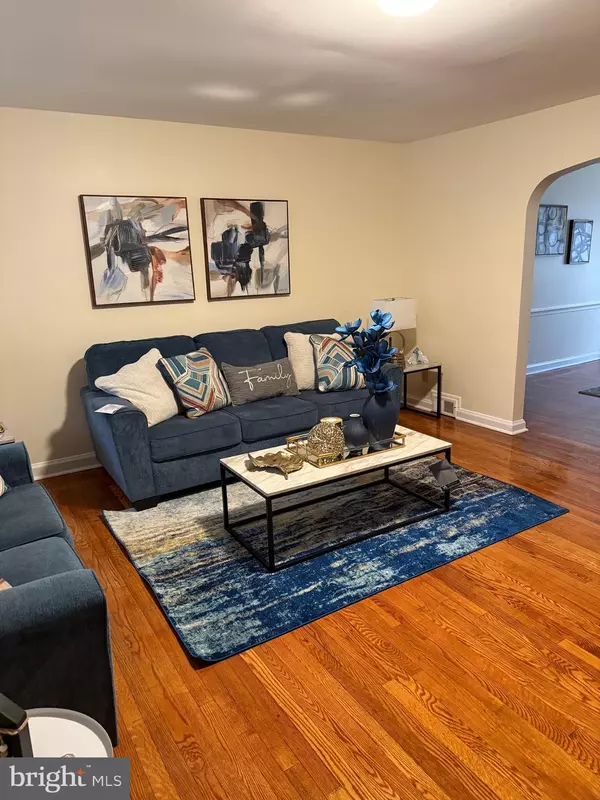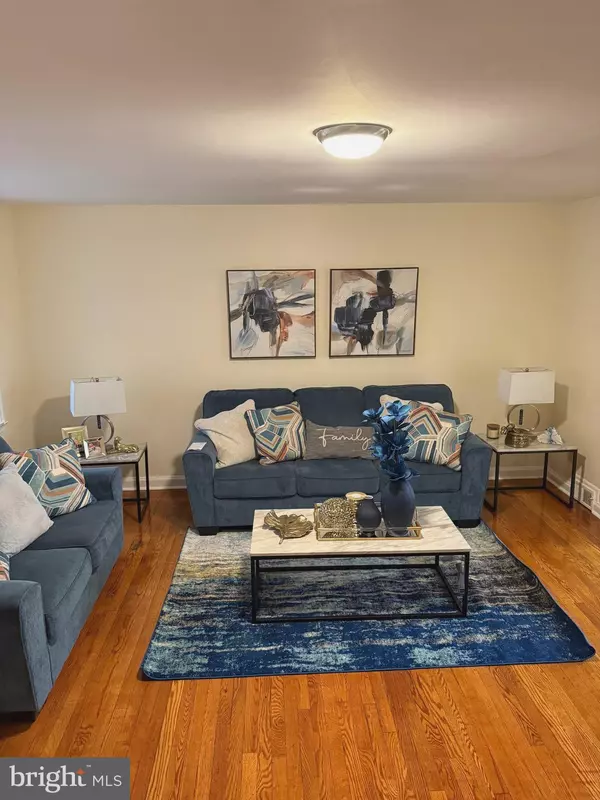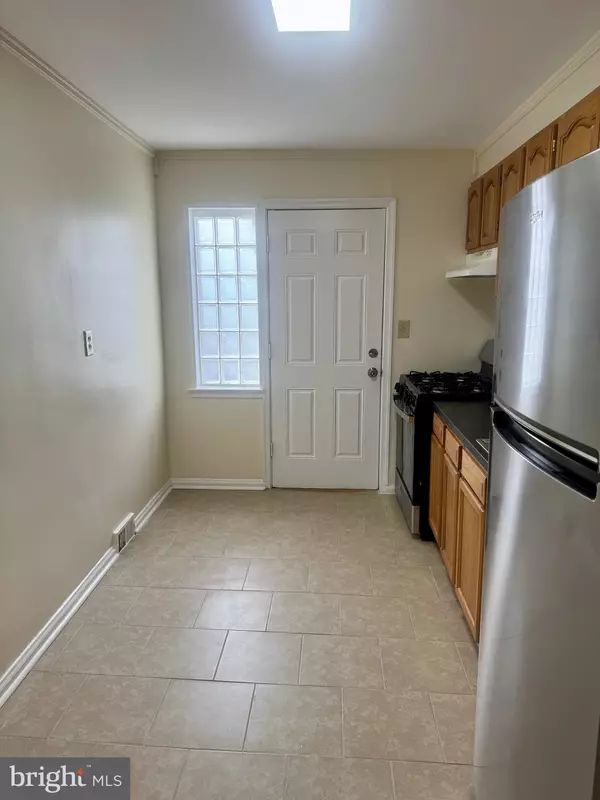
4 Beds
2 Baths
1,600 SqFt
4 Beds
2 Baths
1,600 SqFt
Key Details
Property Type Townhouse
Sub Type Interior Row/Townhouse
Listing Status Active
Purchase Type For Sale
Square Footage 1,600 sqft
Price per Sqft $156
Subdivision Loch Raven
MLS Listing ID MDBA2148504
Style Colonial
Bedrooms 4
Full Baths 2
HOA Y/N N
Abv Grd Liv Area 1,280
Originating Board BRIGHT
Year Built 1950
Annual Tax Amount $3,207
Tax Year 2024
Property Description
You’ll love the true finished basement, brimming with character from its original knotty pine detailing and 4th bedroom on this level is ideal for an in-law suite, guest retreat, or private office. Need more space? The expansive attic awaits your creative touch—imagine transforming it into a 5th bedroom, a cozy game room, or even a serene reading room.
With two full bathrooms—one conveniently located in the finished basement and the other on the upper level—functionality meets timeless charm. Throughout the main and upper levels, you’ll find gleaming original hardwood floors that exude warmth and sophistication. The eat-in kitchen is a chef’s delight, boasting ceramic tile floors, a brand-new gas stove (2023), and a stainless-steel refrigerator. The formal living and formal dining rooms, accented with bay windows, invite natural light to illuminate the home, creating an atmosphere of elegance and comfort.
The outdoor space is equally impressive—a spacious backyard ready for your next barbecue, garden oasis, or play area. Plus, you’ll enjoy the convenience of a private parking pad with room for two vehicles. Freshly painted in 2023, this home is truly move-in ready.
Located in one of the most desirable neighborhoods, you’ll be minutes away from premier destinations like Morgan State University, Johns Hopkins, Towson Town Center, Good Samaritan Hospital, Union Memorial, and Belvedere Square. This home combines prime location with timeless charm.
This is more than a house—it’s the place where your forever begins. Don’t wait—schedule your private showing today and experience the exceptional lifestyle this home has to offer!
Location
State MD
County Baltimore City
Zoning R-5
Rooms
Basement Fully Finished, Rear Entrance
Interior
Interior Features Attic
Hot Water Natural Gas
Heating Central
Cooling Central A/C
Equipment Exhaust Fan, Refrigerator, Oven/Range - Gas
Fireplace N
Appliance Exhaust Fan, Refrigerator, Oven/Range - Gas
Heat Source Natural Gas
Laundry Hookup, Basement
Exterior
Water Access N
Accessibility None
Garage N
Building
Story 3
Foundation Block
Sewer Public Sewer
Water Public
Architectural Style Colonial
Level or Stories 3
Additional Building Above Grade, Below Grade
New Construction N
Schools
School District Baltimore City Public Schools
Others
Senior Community No
Tax ID 0327245387 400
Ownership Fee Simple
SqFt Source Estimated
Acceptable Financing FHA, Cash, VA, Other
Listing Terms FHA, Cash, VA, Other
Financing FHA,Cash,VA,Other
Special Listing Condition Standard









