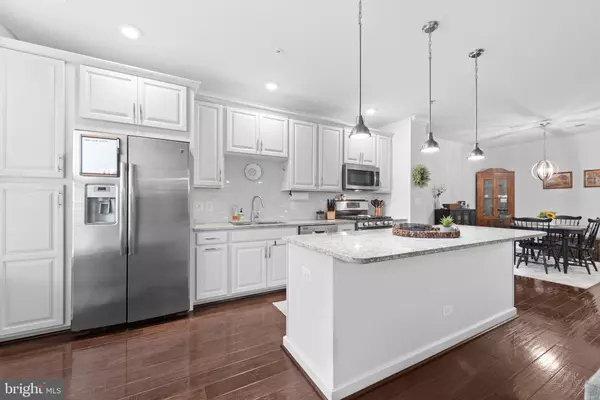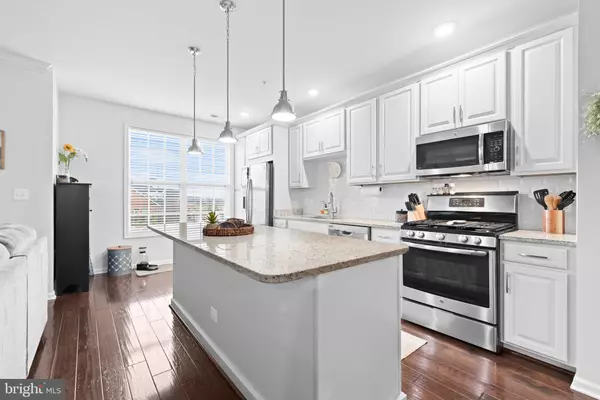
2 Beds
3 Baths
1,574 SqFt
2 Beds
3 Baths
1,574 SqFt
Key Details
Property Type Condo
Sub Type Condo/Co-op
Listing Status Under Contract
Purchase Type For Sale
Square Footage 1,574 sqft
Price per Sqft $330
Subdivision Ridges At Loudoun Valley
MLS Listing ID VALO2084976
Style Other
Bedrooms 2
Full Baths 2
Half Baths 1
Condo Fees $170/mo
HOA Fees $113/mo
HOA Y/N Y
Abv Grd Liv Area 1,574
Originating Board BRIGHT
Year Built 2016
Annual Tax Amount $4,124
Tax Year 2024
Property Description
Location
State VA
County Loudoun
Zoning PDH4
Interior
Interior Features Carpet, Ceiling Fan(s), Crown Moldings, Dining Area, Floor Plan - Open, Kitchen - Island, Primary Bath(s), Recessed Lighting, Upgraded Countertops, Walk-in Closet(s), Wood Floors
Hot Water Natural Gas
Heating Forced Air
Cooling Central A/C
Equipment Built-In Microwave, Oven/Range - Gas, Icemaker, Refrigerator, Stainless Steel Appliances, Dishwasher, Disposal, Washer/Dryer Stacked
Fireplace N
Appliance Built-In Microwave, Oven/Range - Gas, Icemaker, Refrigerator, Stainless Steel Appliances, Dishwasher, Disposal, Washer/Dryer Stacked
Heat Source Other
Laundry Dryer In Unit, Washer In Unit, Upper Floor
Exterior
Exterior Feature Balcony
Parking Features Garage Door Opener
Garage Spaces 1.0
Amenities Available Pool - Outdoor, Club House, Jog/Walk Path, Tennis Courts, Tot Lots/Playground
Water Access N
Accessibility None
Porch Balcony
Attached Garage 1
Total Parking Spaces 1
Garage Y
Building
Story 3
Foundation Other
Sewer Public Sewer
Water Public
Architectural Style Other
Level or Stories 3
Additional Building Above Grade, Below Grade
New Construction N
Schools
Elementary Schools Rosa Lee Carter
Middle Schools Stone Hill
High Schools Rock Ridge
School District Loudoun County Public Schools
Others
Pets Allowed Y
HOA Fee Include Lawn Maintenance,Reserve Funds,Pool(s),Trash,Snow Removal,Management,Insurance
Senior Community No
Tax ID 160309553015
Ownership Condominium
Acceptable Financing Conventional, Cash, VA
Horse Property N
Listing Terms Conventional, Cash, VA
Financing Conventional,Cash,VA
Special Listing Condition Standard
Pets Allowed Size/Weight Restriction









