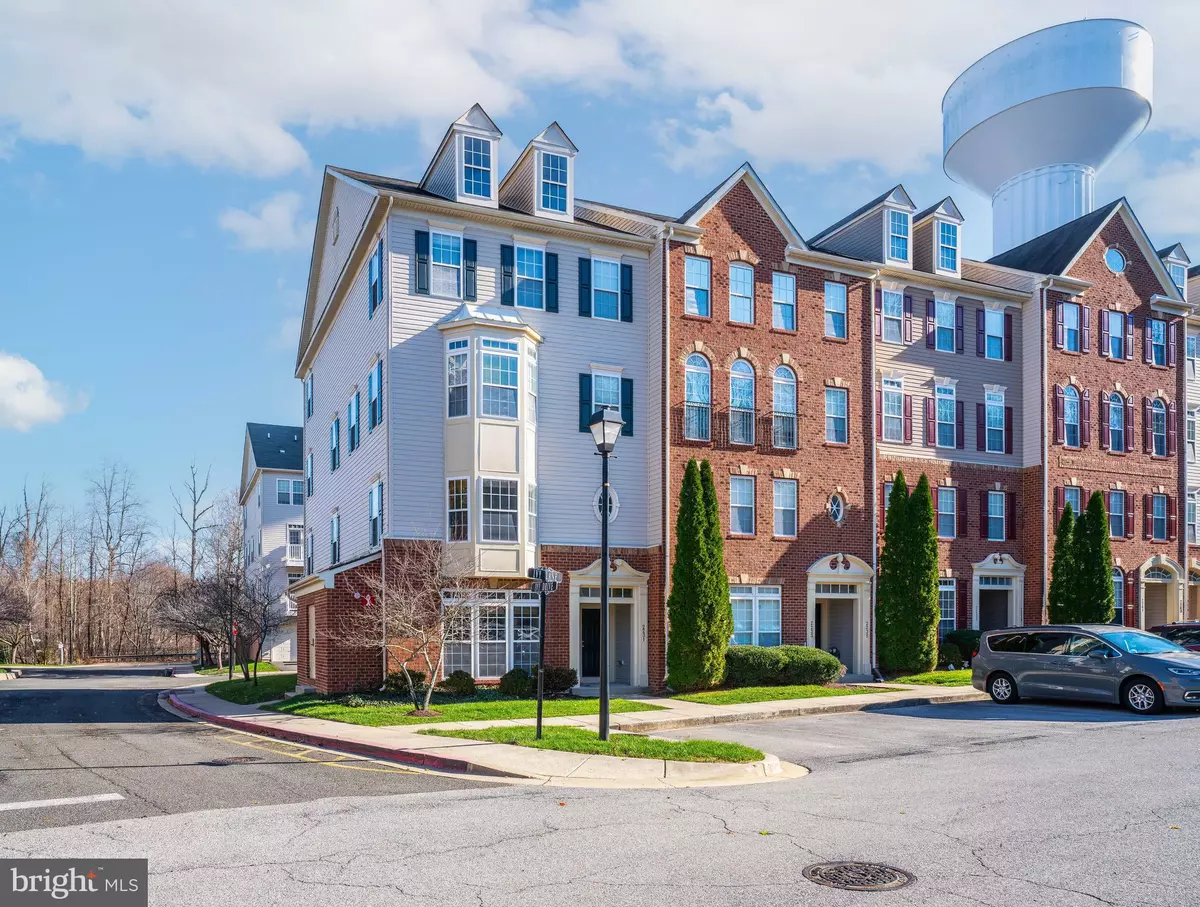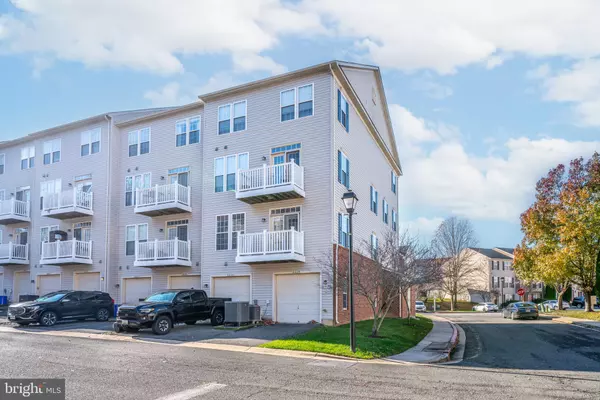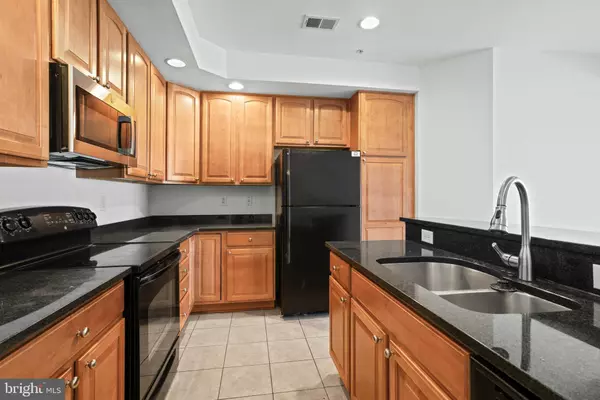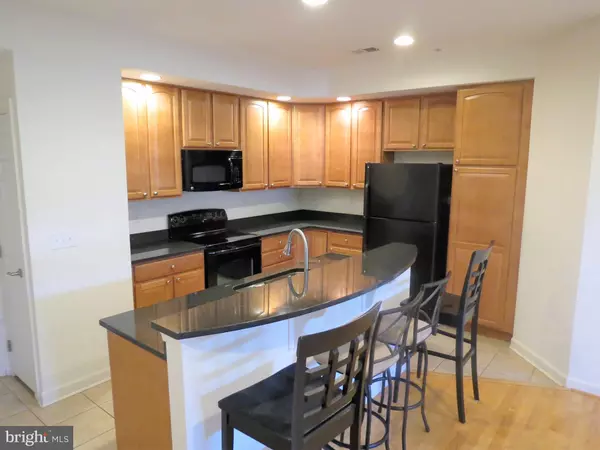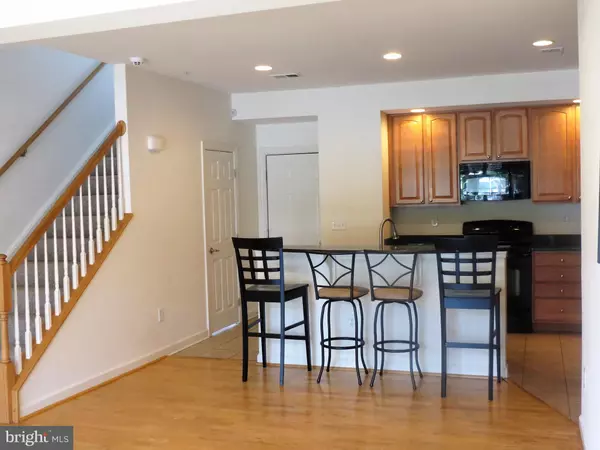4 Beds
3 Baths
1,650 SqFt
4 Beds
3 Baths
1,650 SqFt
Key Details
Property Type Condo
Sub Type Condo/Co-op
Listing Status Under Contract
Purchase Type For Sale
Square Footage 1,650 sqft
Price per Sqft $212
Subdivision Richfield Station Village
MLS Listing ID MDCA2019072
Style Colonial
Bedrooms 4
Full Baths 2
Half Baths 1
Condo Fees $305/mo
HOA Fees $202/qua
HOA Y/N Y
Abv Grd Liv Area 1,650
Originating Board BRIGHT
Year Built 2008
Annual Tax Amount $3,470
Tax Year 2024
Property Description
The master suite is a true retreat, complete with a custom shower and two walk-in closets for ample storage. An additional bedroom with a private balcony adds a delightful outdoor space to enjoy.
Located in a wonderful community, this home combines modern amenities with a welcoming neighborhood atmosphere. Welcome to your new home in Richfield Station!
Location
State MD
County Calvert
Zoning R-2
Rooms
Other Rooms Family Room
Interior
Interior Features Combination Dining/Living, Combination Kitchen/Dining, Breakfast Area, Primary Bath(s), Upgraded Countertops, Crown Moldings, Window Treatments, Wood Floors, Recessed Lighting, Floor Plan - Open
Hot Water Electric
Heating Heat Pump(s)
Cooling Ceiling Fan(s), Central A/C
Equipment Dishwasher, Disposal, Washer/Dryer Stacked, Exhaust Fan, Microwave, Oven/Range - Electric, Refrigerator, Water Heater
Fireplace N
Window Features Double Pane,Screens
Appliance Dishwasher, Disposal, Washer/Dryer Stacked, Exhaust Fan, Microwave, Oven/Range - Electric, Refrigerator, Water Heater
Heat Source Electric
Exterior
Exterior Feature Balcony, Porch(es)
Garage Spaces 2.0
Utilities Available Cable TV Available
Amenities Available Basketball Courts, Common Grounds, Jog/Walk Path, Tennis Courts, Tot Lots/Playground
Water Access N
Roof Type Asphalt
Accessibility None
Porch Balcony, Porch(es)
Total Parking Spaces 2
Garage N
Building
Story 2
Foundation Slab
Sewer Public Sewer
Water Public
Architectural Style Colonial
Level or Stories 2
Additional Building Above Grade, Below Grade
Structure Type 9'+ Ceilings
New Construction N
Schools
High Schools Northern
School District Calvert County Public Schools
Others
Pets Allowed Y
HOA Fee Include Ext Bldg Maint,Lawn Maintenance,Management,Insurance,Sewer,Snow Removal,Trash,Water
Senior Community No
Tax ID 0503186210
Ownership Condominium
Security Features Security System
Special Listing Condition Standard
Pets Allowed Cats OK, Dogs OK



