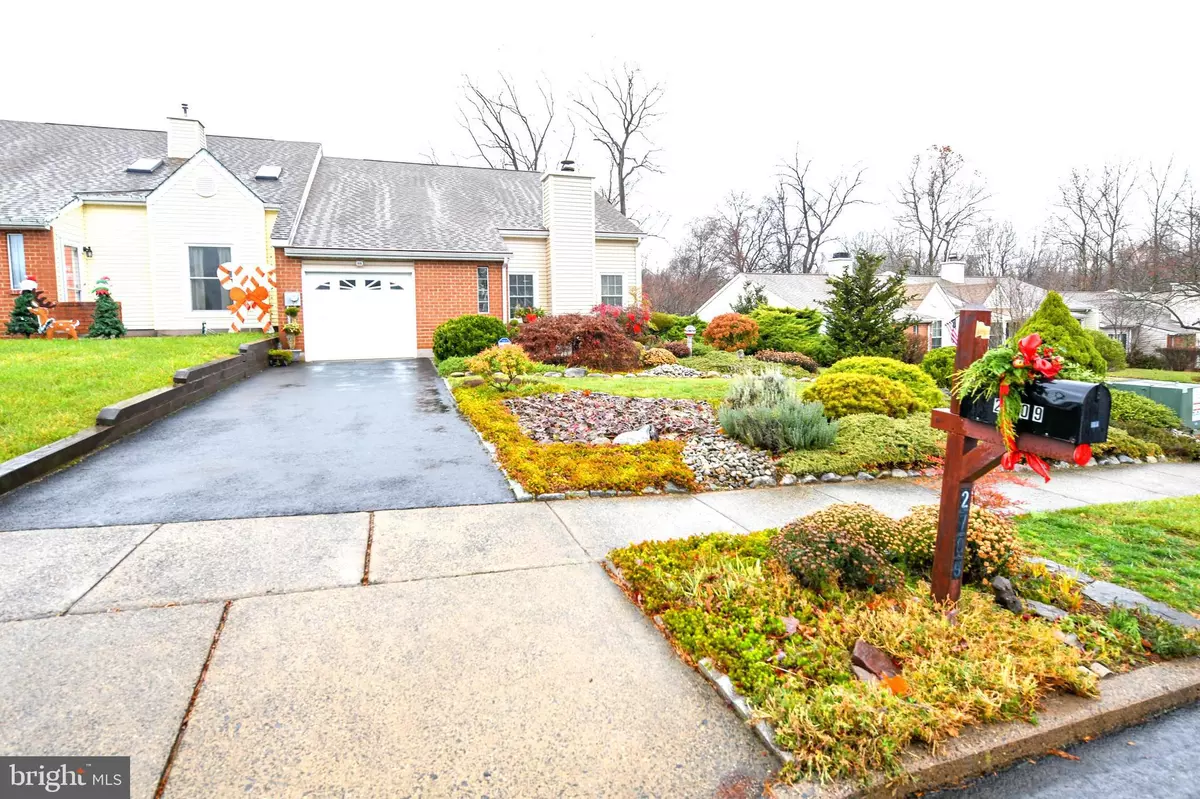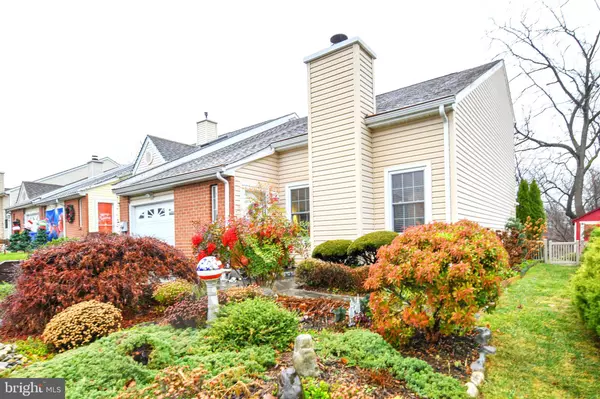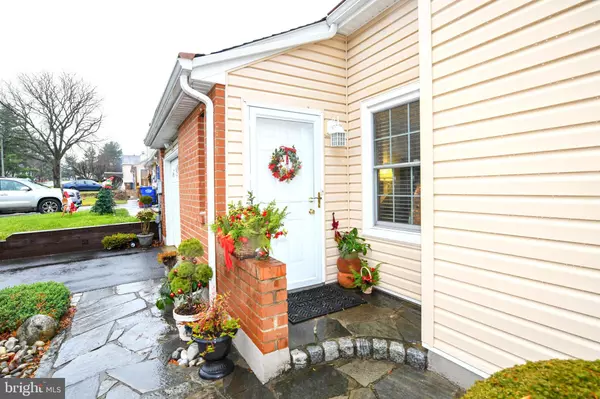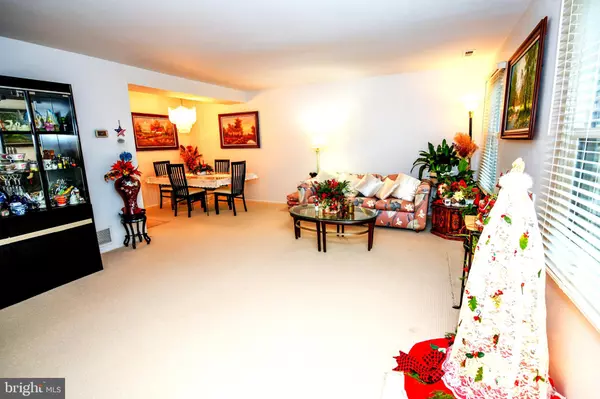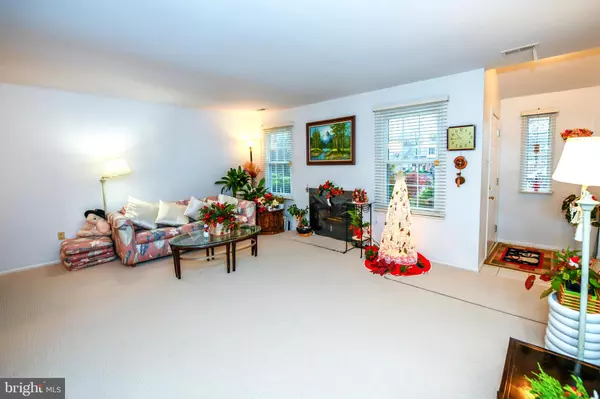2 Beds
3 Baths
1,620 SqFt
2 Beds
3 Baths
1,620 SqFt
Key Details
Property Type Townhouse
Sub Type End of Row/Townhouse
Listing Status Pending
Purchase Type For Sale
Square Footage 1,620 sqft
Price per Sqft $233
Subdivision Neshaminy Valley
MLS Listing ID PABU2084758
Style Other
Bedrooms 2
Full Baths 2
Half Baths 1
HOA Y/N N
Abv Grd Liv Area 1,620
Originating Board BRIGHT
Year Built 1985
Annual Tax Amount $4,654
Tax Year 2024
Lot Size 4,800 Sqft
Acres 0.11
Lot Dimensions 48.00 x 100.00
Property Description
Wow, this Amazing End Unit Townhome located in the Heart of Neshaminy Valley on a cul-de-sac street is truly a Must See!!! This is a very well maintained Home with neutral paint & carpeting throughout. On the first floor you have a lovely foyer entrance with a large coat closet, a Formal Living Room with a wood burning Fireplace, and a Formal Dining area. Just past the dining area you have a galley kitchen with an abundance of cabinet space, a pantry & built in dishwasher. Also, on this floor you have a Powder Room and a Family Room that has a sliding glass door that opens to your beautiful backyard patio and Oasis. Your laundry area is also on this level. Upstairs you have a large Master bedroom with a full Master bathroom, a large Second bedroom, and a full hall bathroom. These bedrooms look out over your scenic backyard and wooded area behind your home. This home has a very warm and cozy healing feel due to the abundance of natural sunlight coming through all of the windows. You also have a 1 car garage with inside access, a driveway that will fit 2 cars, and a large Storage Shed. The entire landscaping of this property is like the botanical gardens with it magical flowers, shrubs, stones, and natural healing herbs. With township permits you can easily transform this home into a 4 bedroom home like others on this street. Walking trails extend from your backyard through the township wooded areas. Showings Saturday & Sunday only at the Open Houses.
Location
State PA
County Bucks
Area Bensalem Twp (10102)
Zoning R3
Rooms
Other Rooms Living Room, Dining Room, Kitchen, Family Room
Interior
Hot Water Electric
Heating Central, Heat Pump - Electric BackUp
Cooling Central A/C
Fireplaces Number 1
Fireplaces Type Wood
Inclusions washer, dryer, refrigerator, shed (all in as-is condition with no monetary value)
Fireplace Y
Heat Source Electric
Laundry Main Floor
Exterior
Parking Features Garage - Front Entry, Garage Door Opener, Inside Access
Garage Spaces 1.0
Water Access N
Accessibility None
Attached Garage 1
Total Parking Spaces 1
Garage Y
Building
Story 2
Foundation Concrete Perimeter
Sewer Public Sewer
Water Public
Architectural Style Other
Level or Stories 2
Additional Building Above Grade, Below Grade
New Construction N
Schools
School District Bensalem Township
Others
Senior Community No
Tax ID 02-050-048
Ownership Fee Simple
SqFt Source Assessor
Acceptable Financing Cash, Conventional, FHA, VA
Listing Terms Cash, Conventional, FHA, VA
Financing Cash,Conventional,FHA,VA
Special Listing Condition Standard



