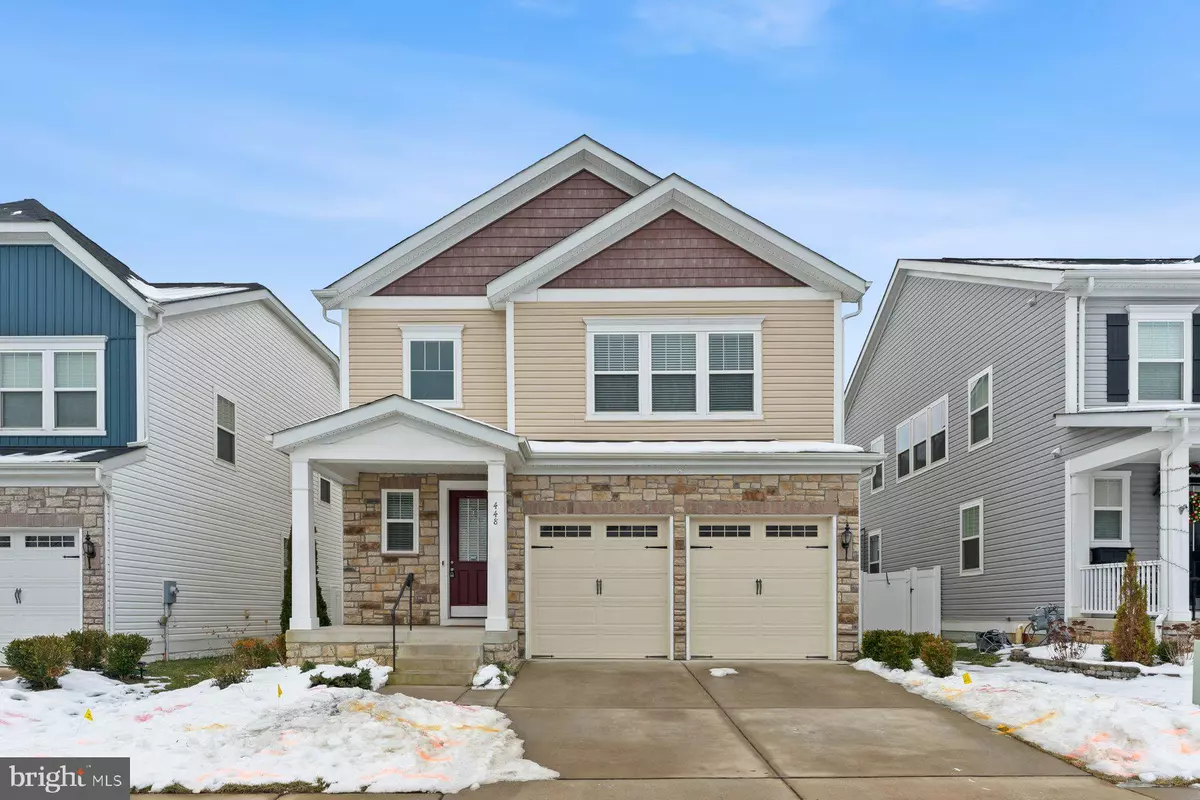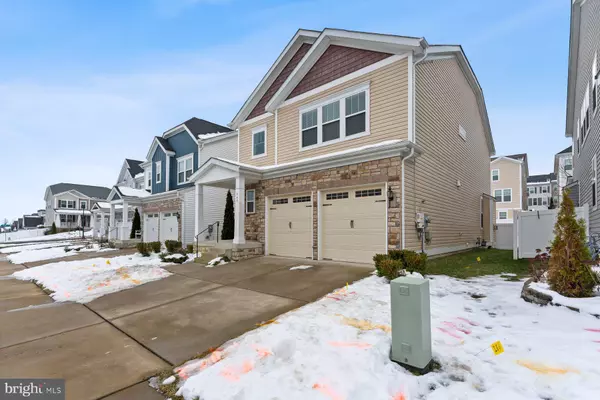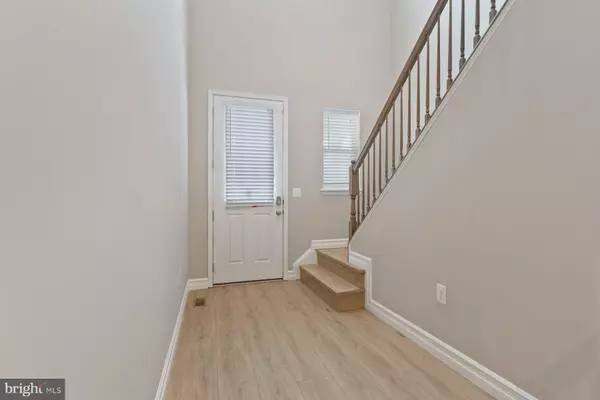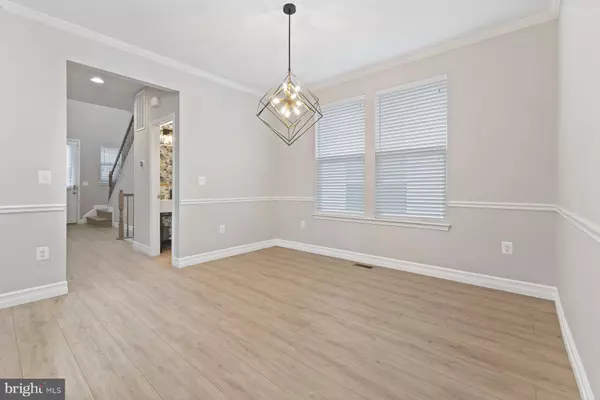4 Beds
4 Baths
2,480 SqFt
4 Beds
4 Baths
2,480 SqFt
Key Details
Property Type Single Family Home
Sub Type Detached
Listing Status Active
Purchase Type For Sale
Square Footage 2,480 sqft
Price per Sqft $302
Subdivision Embrey Mill
MLS Listing ID VAST2034884
Style Traditional
Bedrooms 4
Full Baths 3
Half Baths 1
HOA Fees $140/mo
HOA Y/N Y
Abv Grd Liv Area 2,480
Originating Board BRIGHT
Year Built 2018
Annual Tax Amount $5,073
Tax Year 2024
Lot Size 4,878 Sqft
Acres 0.11
Property Description
Welcome to this stunning 4-bedroom, 3.5-bath (plus 2 flex rooms) home in the highly sought after Embrey Mill community in Stafford, VA. Boasting over 3,000 square feet of meticulously designed living space, this home blends style and functionality in every detail. The heart of the home is the fully remodeled designer kitchen, straight out of a magazine, perfect for the home chef or entertainer. Stylishly updated bathrooms add to the modern charm.
The spacious, light-filled interior features hardwood floors throughout the main and lower levels, while plush, high-quality carpet ensures comfort in the upstairs bedrooms. The primary suite is a true retreat, offering ample closet space and a beautifully appointed bathroom.
The fully finished basement, complete with its own entrance, provides endless possibilities—ideal for guests, a home office, or a recreation space. Additional perks include a whole-house water purifier, a Ring doorbell for added security, and solar panels that can be transferred to the new owner.
Outside, enjoy a peaceful morning coffee on the inviting front porch or grow your own herbs, fruits, and vegetables in the backyard's garden beds. The home's natural light, thoughtful updates, and attention to detail reflect the sellers' commitment to quality, as they originally planned for this to be their forever home.
Don't miss this opportunity to own a move-in-ready gem in one of Stafford's newest communities!
Location
State VA
County Stafford
Zoning PD2
Rooms
Basement Fully Finished, Outside Entrance, Walkout Stairs
Interior
Hot Water Natural Gas
Heating Central
Cooling None
Fireplace N
Heat Source Natural Gas
Exterior
Parking Features Garage - Front Entry, Garage Door Opener, Inside Access
Garage Spaces 4.0
Amenities Available Club House, Common Grounds, Fitness Center, Basketball Courts, Jog/Walk Path, Pool - Outdoor, Tot Lots/Playground
Water Access N
Accessibility None
Attached Garage 2
Total Parking Spaces 4
Garage Y
Building
Story 3
Foundation Slab
Sewer Public Sewer
Water Public
Architectural Style Traditional
Level or Stories 3
Additional Building Above Grade, Below Grade
New Construction N
Schools
School District Stafford County Public Schools
Others
HOA Fee Include Common Area Maintenance,Management,Pool(s),Recreation Facility,Reserve Funds,Snow Removal
Senior Community No
Tax ID 29G 6 994
Ownership Fee Simple
SqFt Source Assessor
Special Listing Condition Standard








