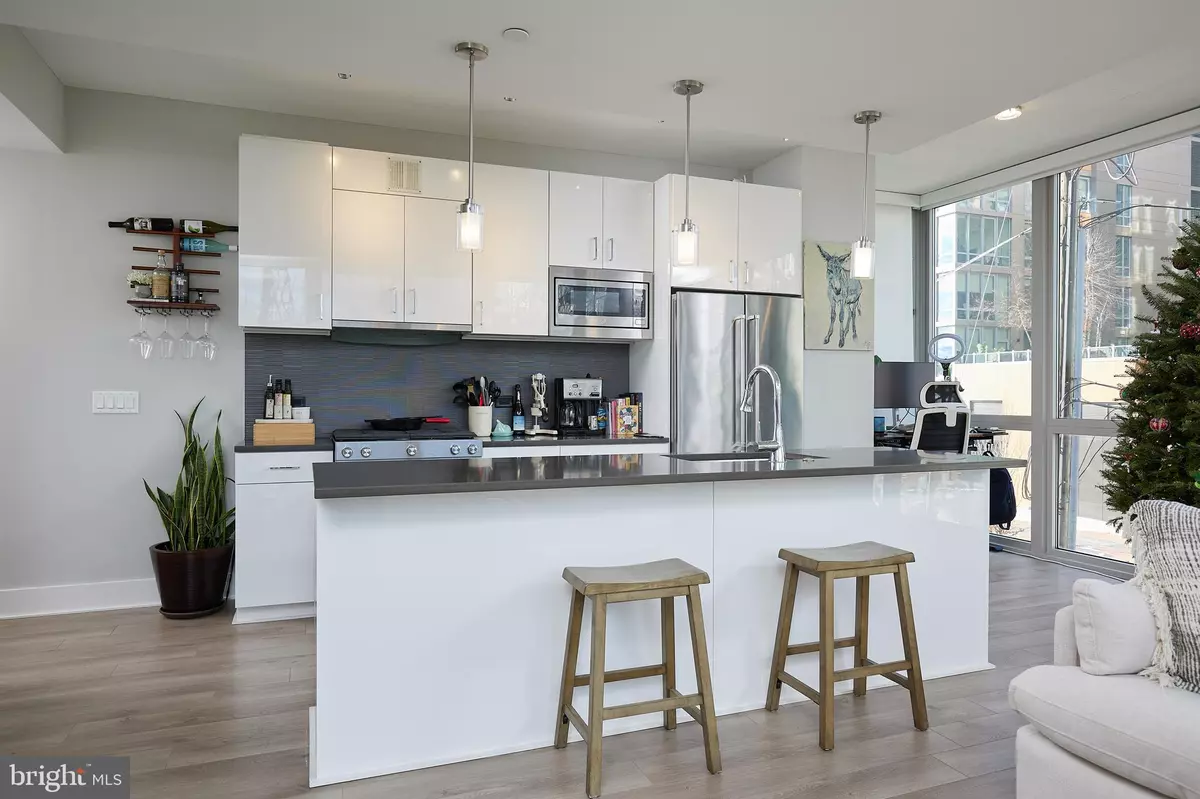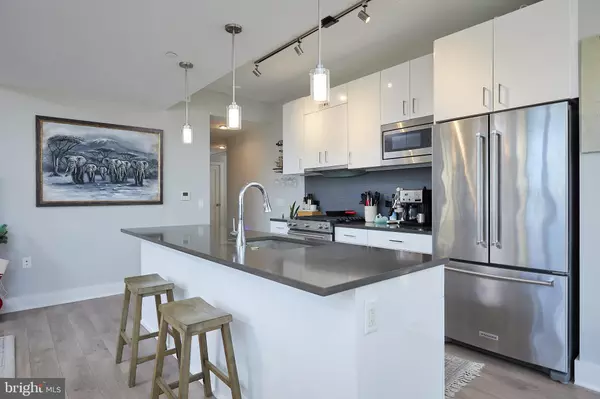
1 Bed
2 Baths
877 SqFt
1 Bed
2 Baths
877 SqFt
Key Details
Property Type Single Family Home, Condo
Sub Type Unit/Flat/Apartment
Listing Status Active
Purchase Type For Rent
Square Footage 877 sqft
Subdivision Sw Waterfront
MLS Listing ID DCDC2172112
Style Contemporary
Bedrooms 1
Full Baths 1
Half Baths 1
HOA Y/N N
Abv Grd Liv Area 877
Originating Board BRIGHT
Year Built 2021
Lot Size 170 Sqft
Property Description
Interior features include hardwood floors, quartz countertops, 10' ceilings, and floor-to-ceiling windows, and an in-unit WASHER/DRYER.
Building amenities include a rooftop community room and sky terrace, 2 firepits, 3 dining pergolas, and gas grills. The building also has 24-hour monitoring, bike/kayak storage, a heated pet spa, and 2 electric car charging stations.
The rent is $2850/month unfurnished and $2950/month with the couch included. Tenant pays for water, electricity, and internet. NO PETS.
Location
State DC
County Washington
Zoning WATERFRONT
Rooms
Main Level Bedrooms 1
Interior
Interior Features Combination Dining/Living, Elevator, Floor Plan - Open, Flat, Intercom, Kitchen - Island, Primary Bath(s), Recessed Lighting, Window Treatments, Wood Floors
Hot Water Electric
Heating Central
Cooling Central A/C
Flooring Hardwood
Equipment Built-In Microwave, Stove, Refrigerator, Dishwasher, Washer, Dryer, Disposal, Exhaust Fan
Furnishings Yes
Fireplace N
Appliance Built-In Microwave, Stove, Refrigerator, Dishwasher, Washer, Dryer, Disposal, Exhaust Fan
Heat Source Electric
Laundry Dryer In Unit, Has Laundry, Washer In Unit
Exterior
Parking Features Garage Door Opener, Underground
Garage Spaces 1.0
Parking On Site 1
Water Access N
View River, City, Panoramic
Accessibility Elevator
Attached Garage 1
Total Parking Spaces 1
Garage Y
Building
Lot Description Corner
Story 1
Unit Features Mid-Rise 5 - 8 Floors
Sewer Public Sewer
Water Public
Architectural Style Contemporary
Level or Stories 1
Additional Building Above Grade, Below Grade
Structure Type Dry Wall,9'+ Ceilings
New Construction Y
Schools
School District District Of Columbia Public Schools
Others
Pets Allowed N
Senior Community No
Tax ID 0667/S/2020
Ownership Other
SqFt Source Estimated
Miscellaneous Gas
Security Features Carbon Monoxide Detector(s),Exterior Cameras,Intercom,Monitored
Horse Property N









